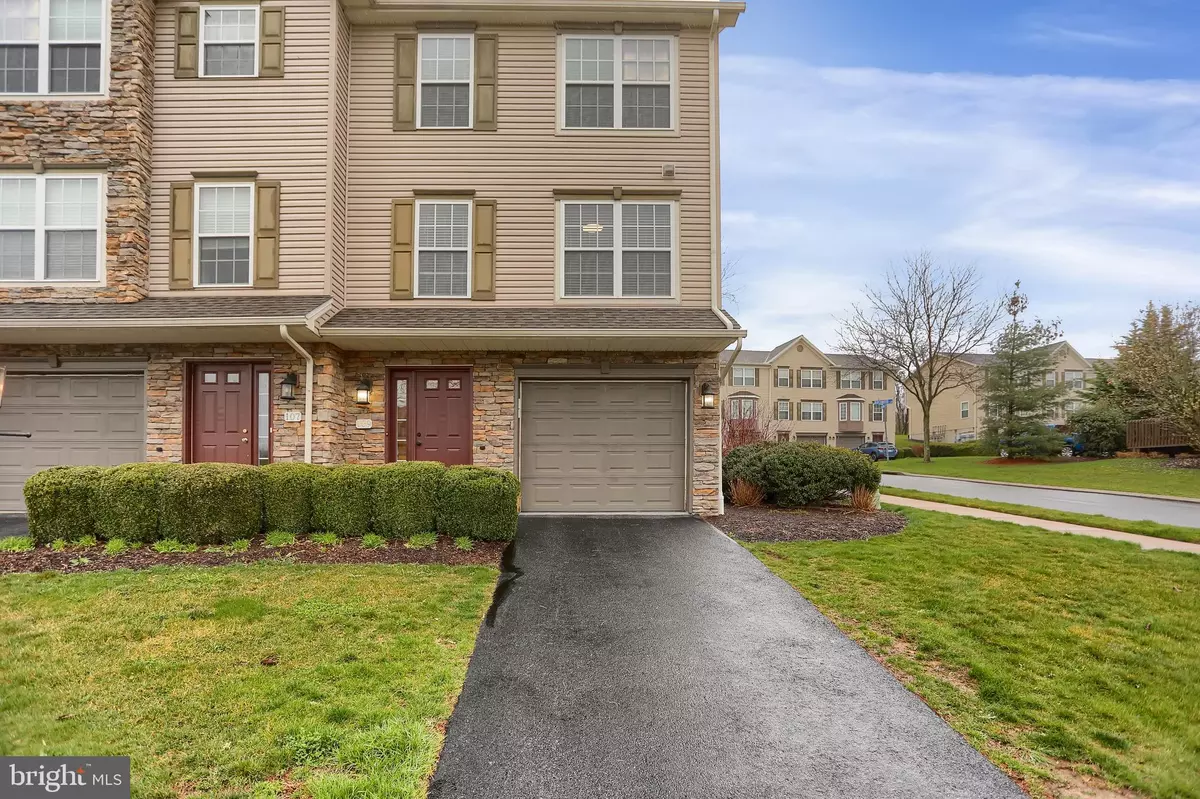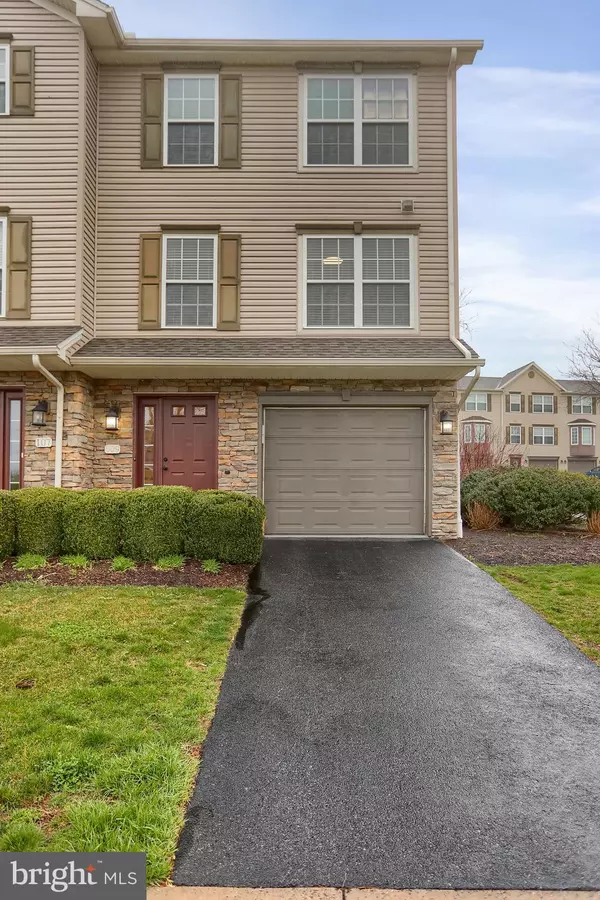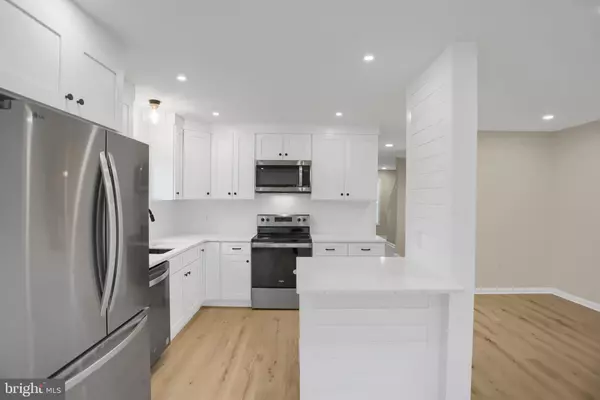3 Beds
3 Baths
1,660 SqFt
3 Beds
3 Baths
1,660 SqFt
Key Details
Property Type Condo
Sub Type Condo/Co-op
Listing Status Active
Purchase Type For Sale
Square Footage 1,660 sqft
Price per Sqft $186
Subdivision Steeplechase
MLS Listing ID PACE2512296
Style Traditional
Bedrooms 3
Full Baths 2
Half Baths 1
Condo Fees $230/mo
HOA Y/N N
Abv Grd Liv Area 1,320
Originating Board BRIGHT
Year Built 2006
Annual Tax Amount $3,156
Tax Year 2023
Lot Size 0.320 Acres
Acres 0.32
Property Description
The kitchen is a chef's dream with its new stainless steel appliances, tile backsplash, workstation sink, and shaker cabinets with shiplap details. The eat-in kitchen and peninsula breakfast bar make every meal a breeze, while the open layout flows seamlessly into the dining area—perfect for hosting! Cozy up in the inviting living room or enjoy sunny days on the back deck, complete with stairs leading to a shared green space. The main floor primary suite offers a peaceful retreat with large windows, a walk-in closet, and an en-suite bath with a tiled shower.
Upstairs, you'll find two additional spacious bedrooms, each with its own walk-in closet, and a shared bath featuring a dual-sink vanity and tub/shower combination. The entry level includes a roomy, unfinished storage area, laundry room, garage access, and a welcoming foyer.
Enjoy maintenance-free living with association-provided services, including lawn care, snow removal, trash, cable, and exterior upkeep. This home is ideally located for easy access to schools, town, and campus, making it a perfect choice for a primary residence or a game-day getaway.
Location
State PA
County Centre
Area Spring Twp (16413)
Zoning R
Rooms
Other Rooms Living Room, Dining Room, Primary Bedroom, Kitchen, Foyer, Laundry, Primary Bathroom, Full Bath, Half Bath, Additional Bedroom
Basement Walkout Level
Main Level Bedrooms 1
Interior
Interior Features Combination Dining/Living, Kitchen - Eat-In, Dining Area, Carpet, Floor Plan - Open, Primary Bath(s), Bathroom - Tub Shower, Walk-in Closet(s), Window Treatments, Bathroom - Stall Shower
Hot Water Electric
Heating Forced Air
Cooling Central A/C
Flooring Carpet, Vinyl
Equipment Built-In Microwave, Dishwasher, Disposal, Dryer, Oven/Range - Electric, Water Heater
Fireplace N
Appliance Built-In Microwave, Dishwasher, Disposal, Dryer, Oven/Range - Electric, Water Heater
Heat Source Natural Gas
Laundry Dryer In Unit, Hookup, Basement
Exterior
Exterior Feature Deck(s)
Parking Features Garage - Front Entry
Garage Spaces 1.0
Amenities Available None
Water Access N
View Valley
Roof Type Shingle
Street Surface Paved
Accessibility None
Porch Deck(s)
Road Frontage Boro/Township
Attached Garage 1
Total Parking Spaces 1
Garage Y
Building
Lot Description Adjoins - Open Space, Landscaping
Story 3
Foundation Block
Sewer Public Sewer
Water Public
Architectural Style Traditional
Level or Stories 3
Additional Building Above Grade, Below Grade
Structure Type Dry Wall
New Construction N
Schools
High Schools Bellefonte Area
School District Bellefonte Area
Others
Pets Allowed Y
HOA Fee Include Common Area Maintenance,Ext Bldg Maint,Management,Lawn Maintenance,Cable TV,Insurance,Snow Removal,Trash
Senior Community No
Tax ID 13-529-,035-,0109G
Ownership Fee Simple
SqFt Source Estimated
Acceptable Financing Cash, Conventional
Listing Terms Cash, Conventional
Financing Cash,Conventional
Special Listing Condition Standard
Pets Allowed Number Limit

GET MORE INFORMATION
Agent | License ID: 5016875







