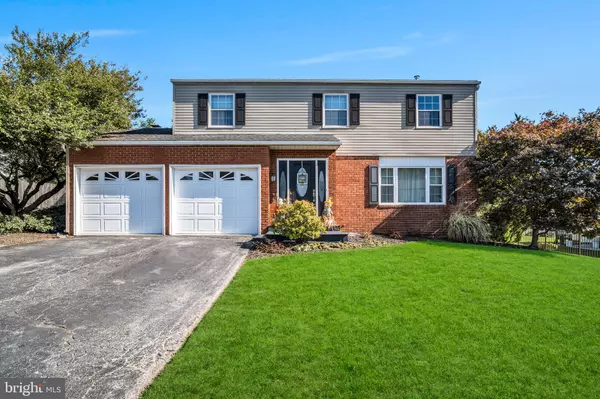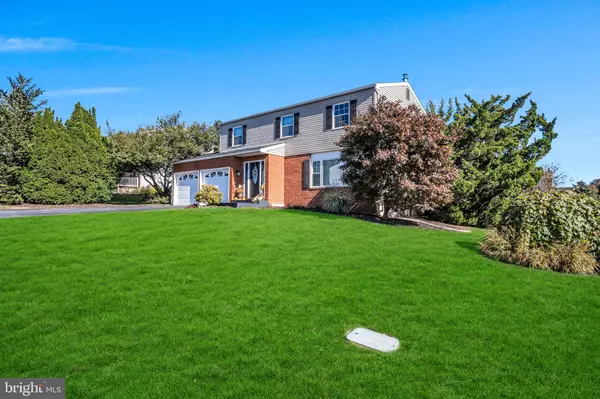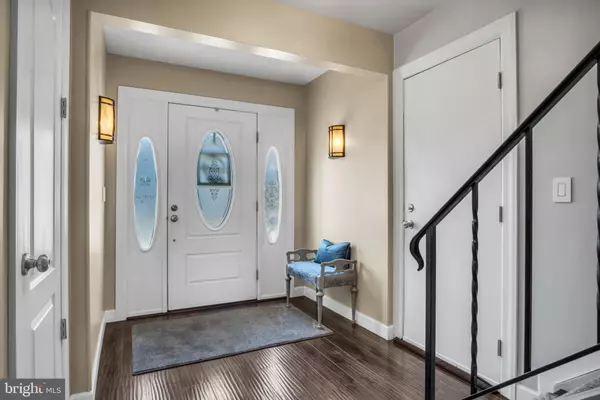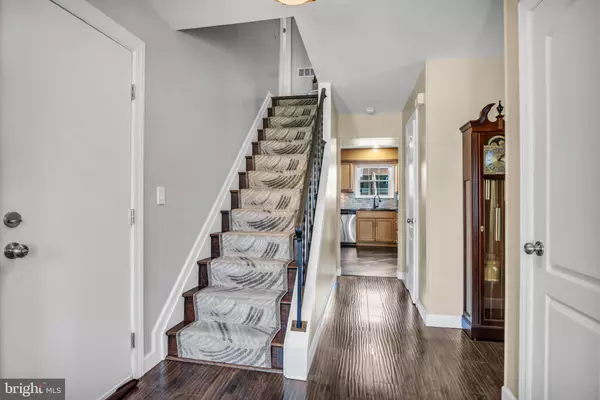4 Beds
3 Baths
2,454 SqFt
4 Beds
3 Baths
2,454 SqFt
Key Details
Property Type Single Family Home
Sub Type Detached
Listing Status Active
Purchase Type For Sale
Square Footage 2,454 sqft
Price per Sqft $169
Subdivision Rolling Ridge Ii
MLS Listing ID PADA2039446
Style Traditional
Bedrooms 4
Full Baths 2
Half Baths 1
HOA Y/N N
Abv Grd Liv Area 2,179
Originating Board BRIGHT
Year Built 1987
Annual Tax Amount $3,989
Tax Year 2024
Lot Size 9,148 Sqft
Acres 0.21
Property Description
Absolutely stunning 4 Bed, 2.5 Bath home in Rolling Ridge! This immaculate property has been maintained with love and tastefully updated over the years - to the point where you might think its a Model Home that's never been lived in!
From the massive eat-in kitchen - complete with large island and stainless steel appliances, to the equally large living room, to the relaxing, private back deck. You'll fall in love as soon as you see it!
I've never listed a property that has been more meticulously cared for! And you'll appreciate the effort that's been put into upgrading and maintaining this beautiful home.
The Kitchen is the heart of the home - with tons of counter space (with gorgeous countertops & cabinets) and you'll probably end up enjoying many meals at the large, central island. There's also space for a table if so desired.
The Formal Dining Room, just off the kitchen, could also be a large office, or perhaps could be converted to a 1st Floor Bedroom!
But the real show-stopper is the gigantic Family room, complete with wood-burning Fireplace. Entertain guests or the whole family in this massive space. The original family room was bumped out, with a cathedral ceiling, making it even larger and more impressive. This amazing space connects to the almost entirely fenced-in back yard, and my favorite - a private, inviting back deck - concealed by mature landscaping, this is the perfect place to relax after a long day, or greet the sun as the day begins.
Add a two-car garage, prefinished hardwoods, tile and Luxury Vinyl Plank floors throughout most of the home, and this property is ready for it's next owner to move right in!
Don't miss out on this one! Schedule your private showing today!
Location
State PA
County Dauphin
Area Swatara Twp (14063)
Zoning RESIDENTIAL
Rooms
Other Rooms Living Room, Dining Room, Primary Bedroom, Bedroom 2, Bedroom 3, Bedroom 4, Kitchen, Family Room, Basement, Foyer, Utility Room, Primary Bathroom, Full Bath, Half Bath
Basement Full, Partially Finished
Interior
Interior Features Ceiling Fan(s), Dining Area, Family Room Off Kitchen, Formal/Separate Dining Room, Kitchen - Eat-In, Kitchen - Island, Kitchen - Table Space, Primary Bath(s), Upgraded Countertops, Walk-in Closet(s), Wood Floors, Carpet
Hot Water Electric
Heating Forced Air, Baseboard - Electric
Cooling Central A/C
Flooring Hardwood, Luxury Vinyl Plank, Carpet, Tile/Brick
Fireplaces Number 1
Fireplaces Type Brick, Wood
Equipment Dishwasher, Refrigerator, Freezer, Stainless Steel Appliances, Washer, Dryer, Water Heater
Fireplace Y
Window Features Double Hung,Energy Efficient,Insulated,Low-E
Appliance Dishwasher, Refrigerator, Freezer, Stainless Steel Appliances, Washer, Dryer, Water Heater
Heat Source Oil
Exterior
Exterior Feature Deck(s), Patio(s), Porch(es)
Parking Features Garage - Front Entry, Inside Access
Garage Spaces 6.0
Fence Vinyl, Wood
Water Access N
Roof Type Architectural Shingle
Accessibility None
Porch Deck(s), Patio(s), Porch(es)
Attached Garage 2
Total Parking Spaces 6
Garage Y
Building
Lot Description Rear Yard, Front Yard, Landscaping
Story 2
Foundation Block
Sewer Public Sewer
Water Public
Architectural Style Traditional
Level or Stories 2
Additional Building Above Grade, Below Grade
Structure Type 9'+ Ceilings,Cathedral Ceilings,Dry Wall
New Construction N
Schools
High Schools Central Dauphin East
School District Central Dauphin
Others
Senior Community No
Tax ID 63-077-225-000-0000
Ownership Fee Simple
SqFt Source Assessor
Acceptable Financing Cash, Conventional, FHA, VA
Listing Terms Cash, Conventional, FHA, VA
Financing Cash,Conventional,FHA,VA
Special Listing Condition Standard

GET MORE INFORMATION
Agent | License ID: 5016875







