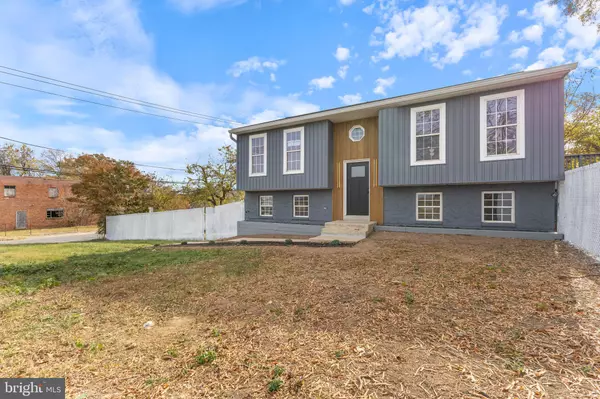4 Beds
2 Baths
1,992 SqFt
4 Beds
2 Baths
1,992 SqFt
Key Details
Property Type Single Family Home
Sub Type Detached
Listing Status Pending
Purchase Type For Sale
Square Footage 1,992 sqft
Price per Sqft $240
Subdivision Cedar Heights
MLS Listing ID MDPG2130862
Style Split Level,Bi-level
Bedrooms 4
Full Baths 2
HOA Y/N N
Abv Grd Liv Area 1,992
Originating Board BRIGHT
Year Built 1998
Annual Tax Amount $4,765
Tax Year 2024
Lot Size 9,109 Sqft
Acres 0.21
Property Description
Location
State MD
County Prince Georges
Zoning RSF65
Rooms
Other Rooms Bathroom 1
Basement Fully Finished
Main Level Bedrooms 2
Interior
Hot Water Electric
Cooling Central A/C
Fireplace N
Heat Source Electric
Exterior
Water Access N
Roof Type Architectural Shingle
Accessibility None
Garage N
Building
Story 2
Foundation Block
Sewer Public Sewer
Water Public
Architectural Style Split Level, Bi-level
Level or Stories 2
Additional Building Above Grade, Below Grade
New Construction N
Schools
School District Prince George'S County Public Schools
Others
Senior Community No
Tax ID 17182011294
Ownership Fee Simple
SqFt Source Assessor
Special Listing Condition Standard

GET MORE INFORMATION
Agent | License ID: 5016875







