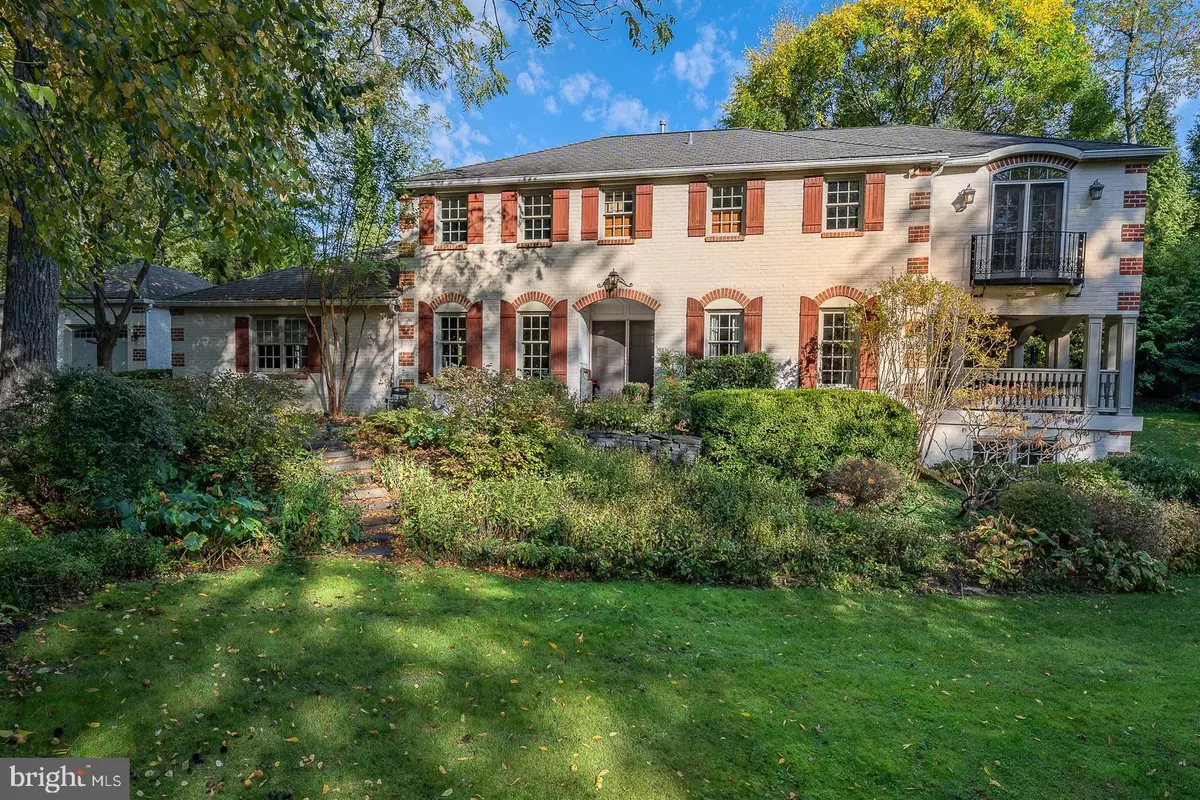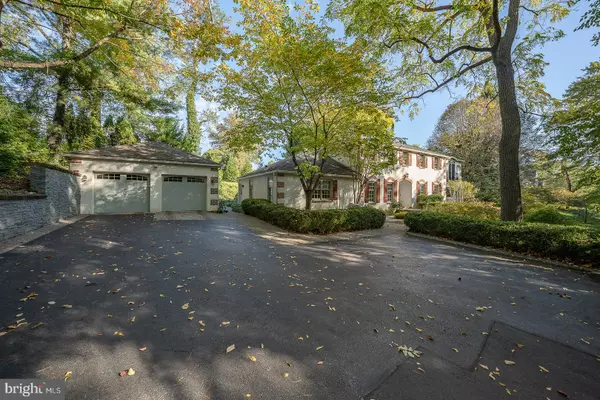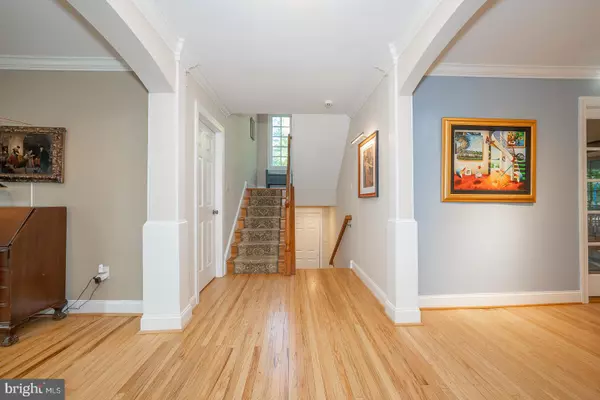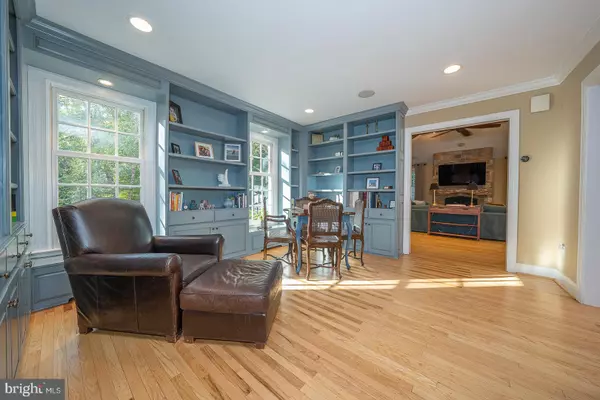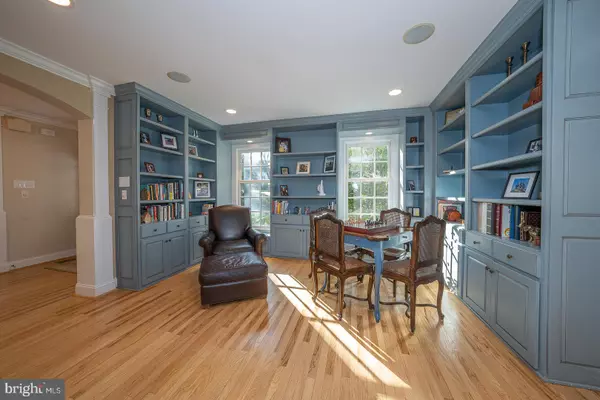5 Beds
4 Baths
4,822 SqFt
5 Beds
4 Baths
4,822 SqFt
Key Details
Property Type Single Family Home
Sub Type Detached
Listing Status Active
Purchase Type For Sale
Square Footage 4,822 sqft
Price per Sqft $324
Subdivision None Available
MLS Listing ID PADE2078846
Style French
Bedrooms 5
Full Baths 3
Half Baths 1
HOA Y/N N
Abv Grd Liv Area 3,922
Originating Board BRIGHT
Year Built 1977
Annual Tax Amount $17,675
Tax Year 2023
Lot Size 0.630 Acres
Acres 0.63
Lot Dimensions 0.00 x 0.00
Property Description
A double wide front door invites you into the first floor of this home, which has an expansive floor plan perfect for all living and entertaining needs. The open eat-in kitchen with granite countertops and stainless appliances with plenty of cabinet and countertop space is every chefs dream, with gorgeous, private views of mature landscaping and nature outside. Located next to the kitchen is a large family room with high ceilings, propane fireplace, along with an sizeable mudroom and direct access to the backyard stone patio through sliding doors
Also on the first floor is a generously sized dining room with floor to ceiling windows, office with french pocket doors and access to a beautiful and large covered porch. Also included on the first floor is a library space and powder room.
On the second floor of the home, there are three nicely sized bedrooms with ample closet space, a hallway bathroom and large laundry room. The primary suite includes hardwood flooring, tray ceiling, custom window treatments and a massive dressing room/area. The primary bathroom has a large tub, as well as a shower, and double sink vanity, and a towel warming drawer.
The large finished walkout basement includes a gym, full bathroom, large flex/entertaining space and a bedroom with sliding doors and windows.
Additional features include two car garage, large driveway, small decorative pond, and many outside areas to relax and entertain. Located in Radnor Township School District and walkable to downtown Wayne, Cowan Park as well as convenient to public transportation.
Location
State PA
County Delaware
Area Radnor Twp (10436)
Zoning RESIDENTIAL
Rooms
Basement Fully Finished, Outside Entrance, Windows, Walkout Level
Interior
Hot Water Propane
Heating Heat Pump(s), Zoned
Cooling Central A/C
Fireplaces Number 1
Inclusions kitchen appliances, washer/dryer, basement fridge, window treatments, kitchen butcher block and hutch, tv in family room and cabinet with sound system equipment (room off kitchen). All as-is condition Trampoline negotiable Basement TV and sound equipment in storage furniture (including Sonos equipment)
Fireplace Y
Heat Source Propane - Leased
Exterior
Parking Features Garage - Side Entry, Garage - Front Entry
Garage Spaces 8.0
Water Access N
Accessibility None
Road Frontage Private
Total Parking Spaces 8
Garage Y
Building
Story 3
Foundation Block
Sewer Public Sewer
Water Public
Architectural Style French
Level or Stories 3
Additional Building Above Grade, Below Grade
New Construction N
Schools
School District Radnor Township
Others
Senior Community No
Tax ID 36-02-00908-01
Ownership Fee Simple
SqFt Source Assessor
Special Listing Condition Standard

GET MORE INFORMATION
Agent | License ID: 5016875


