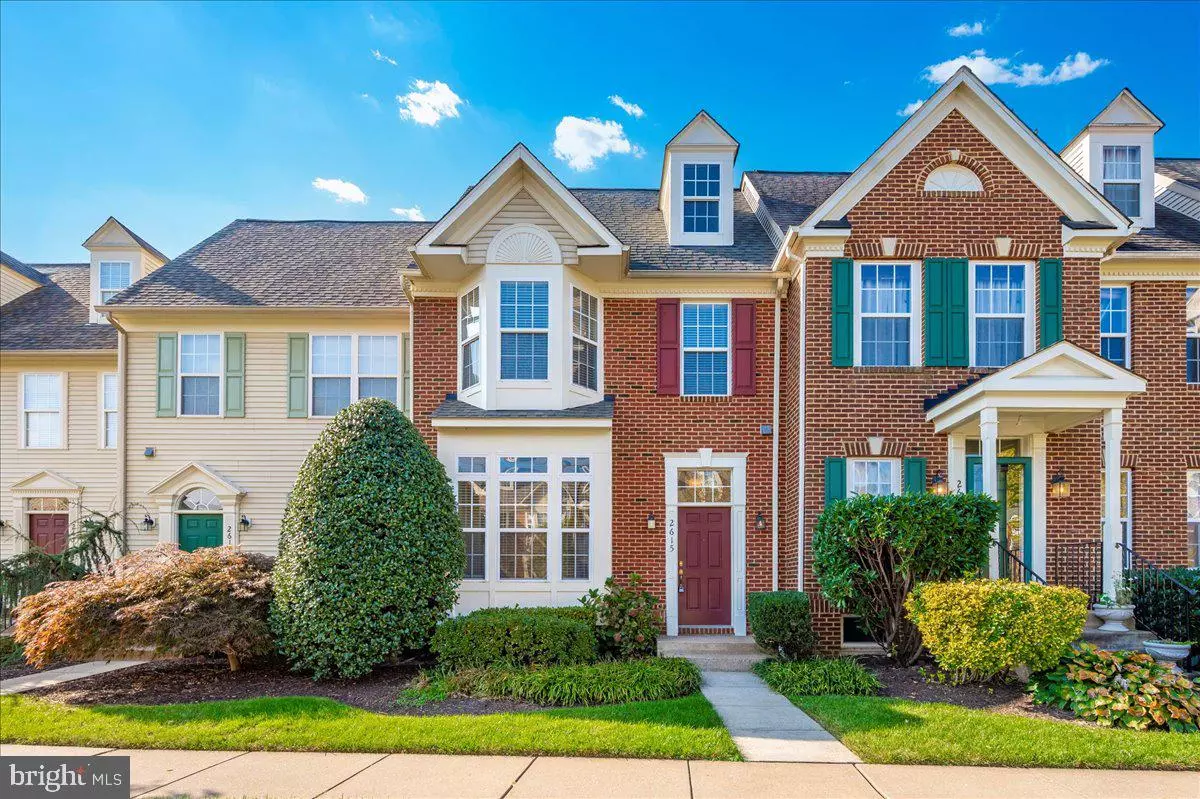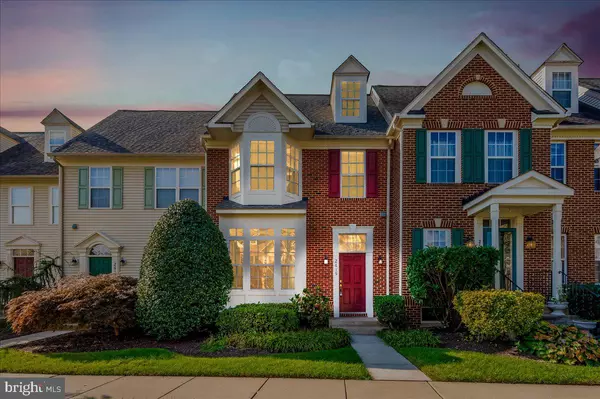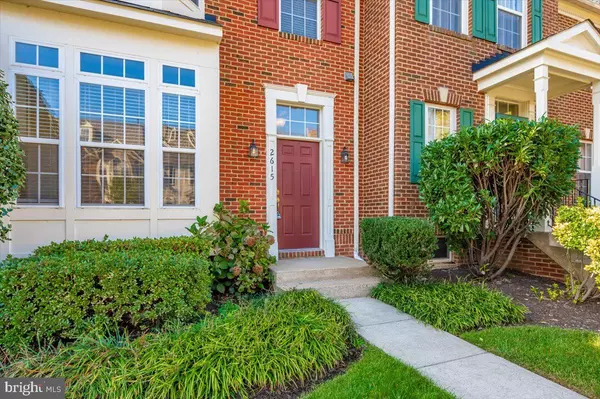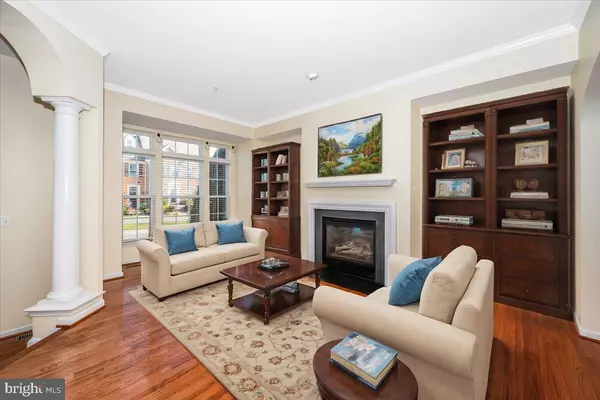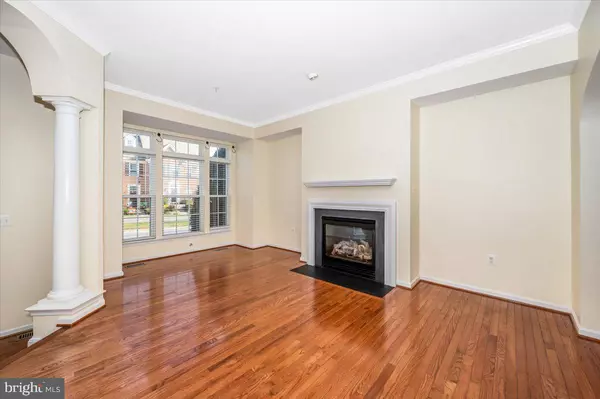3 Beds
3 Baths
1,725 SqFt
3 Beds
3 Baths
1,725 SqFt
Key Details
Property Type Townhouse
Sub Type Interior Row/Townhouse
Listing Status Under Contract
Purchase Type For Sale
Square Footage 1,725 sqft
Price per Sqft $271
Subdivision Wormans Mill
MLS Listing ID MDFR2056004
Style Colonial
Bedrooms 3
Full Baths 2
Half Baths 1
HOA Fees $111/mo
HOA Y/N Y
Abv Grd Liv Area 1,725
Originating Board BRIGHT
Year Built 2002
Annual Tax Amount $6,529
Tax Year 2024
Lot Size 2,254 Sqft
Acres 0.05
Property Description
Ideally situated in the thriving Frederick County biotech hub, with 130+ biotech companies, including AstraZeneca, Lonza, Kite Pharma, Qiagen, Thermo Fisher, NCI, and USAMRD, to name just a few. A brief 33-mile drive down I-270, "DNA Alley," leads to Rockville, Montgomery County's biotech cluster's epicenter, encompassing over 170 of the county's 350 life sciences companies. 30-miles down I-70 leads you to the heart of Baltimore's inner harbor and the Johns Hopkins Medical System.
Enjoy comfort and convenience. This beautifully maintained Worman’s Mill townhome offers a private backyard and detached two-car garage. Inside, hardwood floors flow throughout the main level. Relax by the cozy gas fireplace in the living room and host in the separate dining area. The spacious tiled gourmet kitchen is equipped with energy-efficient stainless steel appliances, a prep island with sink and dishwasher, granite countertops, and elegant ivory -colored cabinetry. Start your mornings in the light-filled breakfast nook or sunroom.
The second level boasts a generous primary suite with vaulted ceilings, two walk-in closets, and a luxurious ensuite bath featuring double vanities, a soaking tub, and a separate shower. A loft area off the suite provides space for a reading nook, home office, or private sitting area. Two additional bedrooms, a full bath, and a laundry area complete this level.
The unfinished lower level is perfect for extra storage, a workshop, and/or an exercise space. Outside, the private fenced yard with custom brick hardscaping and a large patio offers an ideal setting for entertaining.
Roof was replaced 6/22, AC replaced 7/23, Water heater expansion tank replaced Summer 2023.
Don’t miss this beautiful townhome—schedule a tour today!
Location
State MD
County Frederick
Zoning PND
Rooms
Other Rooms Living Room, Dining Room, Primary Bedroom, Bedroom 2, Kitchen, Bedroom 1, Sun/Florida Room, Loft
Basement Connecting Stairway, Sump Pump, Daylight, Full, Rough Bath Plumb, Shelving, Windows
Interior
Interior Features Breakfast Area, Kitchen - Island, Kitchen - Table Space, Dining Area, Kitchen - Eat-In, Primary Bath(s), Chair Railings, Crown Moldings, Window Treatments, Wood Floors, Recessed Lighting, Floor Plan - Traditional, Floor Plan - Open
Hot Water Natural Gas
Heating Forced Air
Cooling Ceiling Fan(s), Central A/C
Flooring Ceramic Tile, Wood, Carpet
Fireplaces Number 1
Fireplaces Type Gas/Propane, Fireplace - Glass Doors, Mantel(s)
Equipment Dishwasher, Disposal, Dryer, Dryer - Front Loading, Exhaust Fan, Microwave, Oven - Self Cleaning, Oven/Range - Electric, Range Hood, Refrigerator, Washer
Fireplace Y
Window Features Bay/Bow,Vinyl Clad,Insulated,Screens
Appliance Dishwasher, Disposal, Dryer, Dryer - Front Loading, Exhaust Fan, Microwave, Oven - Self Cleaning, Oven/Range - Electric, Range Hood, Refrigerator, Washer
Heat Source Natural Gas
Laundry Upper Floor
Exterior
Exterior Feature Patio(s)
Parking Features Garage - Rear Entry, Garage Door Opener
Garage Spaces 2.0
Fence Rear
Utilities Available Cable TV Available
Amenities Available Basketball Courts, Common Grounds, Community Center, Fencing, Jog/Walk Path, Meeting Room, Party Room, Putting Green, Tennis Courts, Tot Lots/Playground, Pool - Outdoor
Water Access N
View Garden/Lawn, Street
Roof Type Architectural Shingle
Street Surface Alley,Black Top,Paved
Accessibility None
Porch Patio(s)
Road Frontage City/County, Public
Total Parking Spaces 2
Garage Y
Building
Story 4
Foundation Concrete Perimeter
Sewer Public Sewer
Water Public
Architectural Style Colonial
Level or Stories 4
Additional Building Above Grade, Below Grade
Structure Type 9'+ Ceilings,Cathedral Ceilings,Dry Wall,Vaulted Ceilings
New Construction N
Schools
Elementary Schools Walkersville
Middle Schools Walkersville
High Schools Walkersville
School District Frederick County Public Schools
Others
HOA Fee Include Common Area Maintenance,Lawn Maintenance,Management,Pool(s),Trash
Senior Community No
Tax ID 1102239809
Ownership Fee Simple
SqFt Source Assessor
Security Features Sprinkler System - Indoor,Smoke Detector
Acceptable Financing Conventional, Cash, FHA, VA
Listing Terms Conventional, Cash, FHA, VA
Financing Conventional,Cash,FHA,VA
Special Listing Condition Standard

GET MORE INFORMATION
Agent | License ID: 5016875


