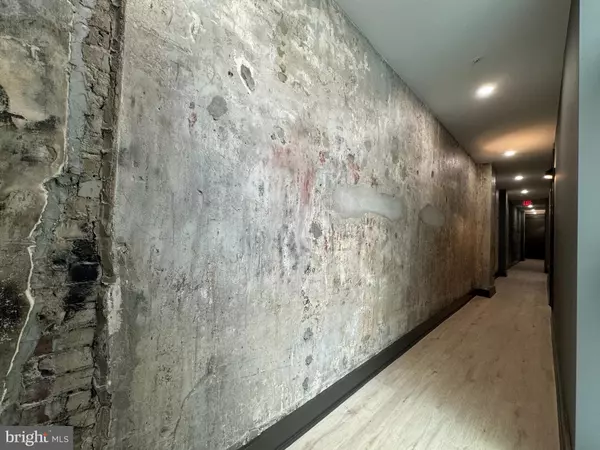1 Bed
1 Bath
575 SqFt
1 Bed
1 Bath
575 SqFt
Key Details
Property Type Single Family Home, Condo
Sub Type Unit/Flat/Apartment
Listing Status Active
Purchase Type For Rent
Square Footage 575 sqft
Subdivision Old City
MLS Listing ID PAPH2415628
Style Bi-level,Mid-Century Modern,Transitional
Bedrooms 1
Full Baths 1
HOA Y/N N
Abv Grd Liv Area 575
Originating Board BRIGHT
Year Built 1920
Lot Size 3,320 Sqft
Acres 0.08
Lot Dimensions 20.00 x 166.00
Property Description
Schedule a private tour to find modern interior finishes adorning luminous layouts, juxtaposed with exposed brick, masonry, and original accents that pay homage to the rich architectural character synonymous with this iconic Philadelphia locale. Enjoy the convenience and security of face recognition and keyless entrance access, a welcoming ground floor lobby lounge, and elevator access to each floor including a rooftop with captivating views of the city. Most residences are bi-level with at least nine foot tall ceilings though some are nearly 12 feet high. Four flats are also available. Our largest bi-level residences are located in the front of the building with huge west facing windows along 2nd Street.
These homes showcase large kitchens with gorgeous walnut tone flat panel cabinetry with soft close doors and drawers, marbled quartz counters and backsplash, island seating, and modern stainless steel appliances. The vanilla oak tone flooring adds a perfect contrast to rich exposed brick and concrete walls. The second level offers hall laundry, two handsome bedrooms with closet space and gorgeously tiled bathrooms with marble style flooring and enclosed shower. The rooftop offers five distinct areas for entertainment and relaxation, ensuring privacy for residents to unwind with guests.
Conveniently located steps away from the Market/Frankford Line and surrounded by a plethora of shops, restaurants, and entertainment options, INDI offers unparalleled access to the vibrant heartbeat of Philadelphia. Additional Pictures and video tours will be available shortly, as photos presented are renderings.
Location
State PA
County Philadelphia
Area 19106 (19106)
Zoning CMX3
Direction West
Rooms
Basement Connecting Stairway, Poured Concrete, Sump Pump
Main Level Bedrooms 1
Interior
Interior Features Combination Dining/Living, Elevator, Floor Plan - Open, Intercom, Kitchen - Island, Sprinkler System, Bathroom - Stall Shower, Upgraded Countertops, Recessed Lighting
Hot Water Natural Gas
Heating Forced Air
Cooling Central A/C
Flooring Engineered Wood
Inclusions washer/dryer
Equipment Built-In Microwave, Dishwasher, Dryer, Oven/Range - Electric, Stainless Steel Appliances, Washer, Water Heater, Intercom, Dual Flush Toilets
Fireplace N
Window Features Casement,Insulated
Appliance Built-In Microwave, Dishwasher, Dryer, Oven/Range - Electric, Stainless Steel Appliances, Washer, Water Heater, Intercom, Dual Flush Toilets
Heat Source Electric
Laundry Dryer In Unit, Washer In Unit
Exterior
Exterior Feature Roof
Utilities Available Electric Available, Natural Gas Available, Water Available
Water Access N
View City
Accessibility 32\"+ wide Doors, 2+ Access Exits, Elevator, Thresholds <5/8\", Doors - Lever Handle(s), 36\"+ wide Halls
Porch Roof
Garage N
Building
Story 6
Unit Features Mid-Rise 5 - 8 Floors
Sewer No Septic System
Water Public
Architectural Style Bi-level, Mid-Century Modern, Transitional
Level or Stories 6
Additional Building Above Grade, Below Grade
New Construction Y
Schools
School District The School District Of Philadelphia
Others
Pets Allowed Y
Senior Community No
Tax ID 884440100
Ownership Other
SqFt Source Assessor
Miscellaneous Gas,Water
Security Features Exterior Cameras,Fire Detection System,Carbon Monoxide Detector(s),Main Entrance Lock,Security System,Sprinkler System - Indoor,Surveillance Sys
Horse Property N
Pets Allowed Pet Addendum/Deposit, Size/Weight Restriction, Number Limit

GET MORE INFORMATION
Agent | License ID: 5016875







