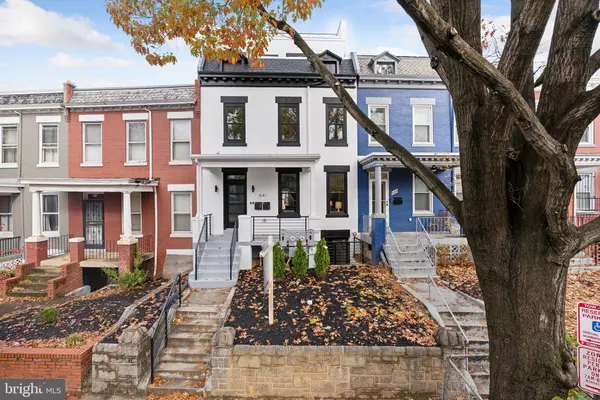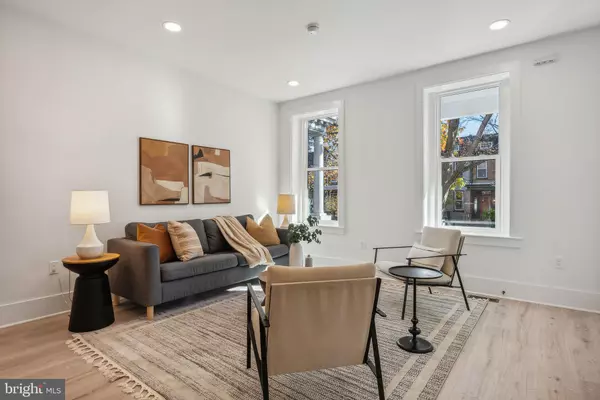3 Beds
3 Baths
1,494 SqFt
3 Beds
3 Baths
1,494 SqFt
Key Details
Property Type Condo
Sub Type Condo/Co-op
Listing Status Active
Purchase Type For Sale
Square Footage 1,494 sqft
Price per Sqft $468
Subdivision Park View
MLS Listing ID DCDC2166584
Style Federal
Bedrooms 3
Full Baths 3
Condo Fees $277/mo
HOA Y/N N
Abv Grd Liv Area 1,494
Originating Board BRIGHT
Year Built 1913
Annual Tax Amount $5,965
Tax Year 2023
Property Description
As you step inside, you’re welcomed by a spacious, open floor plan filled with natural light—an entertainer's dream. The kitchen is a showstopper, featuring top-of-the-line stainless steel appliances, white quartz countertops, a wine cooler, a massive grand center island, modern gold fixtures, and tall white cabinetry that brings the space together beautifully.
On the main floor, you'll find your first guest bedroom with a private full bathroom and a separate rear entrance with direct access to an outdoor seating area, adding an extra layer of convenience.
Heading down to the lower level, the master suite awaits. This luxurious retreat includes a wrap-around walk-in closet with custom built-ins and a lavish en-suite bathroom, complete with gold fixtures, a custom double vanity, an expansive walk-in glass shower wrapped in tile, and a stand-alone soaking tub for a touch of elegance. The additional guest bedroom on this level offers a private cement patio walk-out, a full bathroom, and two closets to meet all your storage needs. The laundry room is also conveniently located on the lower level. Primely located in Columbia Heights metro, target, grocery stores, parks, restaurants and much more!
One parking space can be purchased separately for an additional $15k - deeded separately.
Location
State DC
County Washington
Zoning RF-1
Rooms
Basement Rear Entrance
Main Level Bedrooms 1
Interior
Hot Water Natural Gas
Heating Hot Water
Cooling Central A/C
Fireplace N
Heat Source Natural Gas
Exterior
Garage Spaces 1.0
Amenities Available None
Water Access N
Accessibility None
Total Parking Spaces 1
Garage N
Building
Story 2
Foundation Permanent
Sewer Public Sewer
Water Public
Architectural Style Federal
Level or Stories 2
Additional Building Above Grade, Below Grade
New Construction N
Schools
School District District Of Columbia Public Schools
Others
Pets Allowed Y
HOA Fee Include Insurance,Trash,Water
Senior Community No
Tax ID 3048//0034
Ownership Condominium
Special Listing Condition Standard
Pets Allowed Case by Case Basis

GET MORE INFORMATION
Agent | License ID: 5016875







