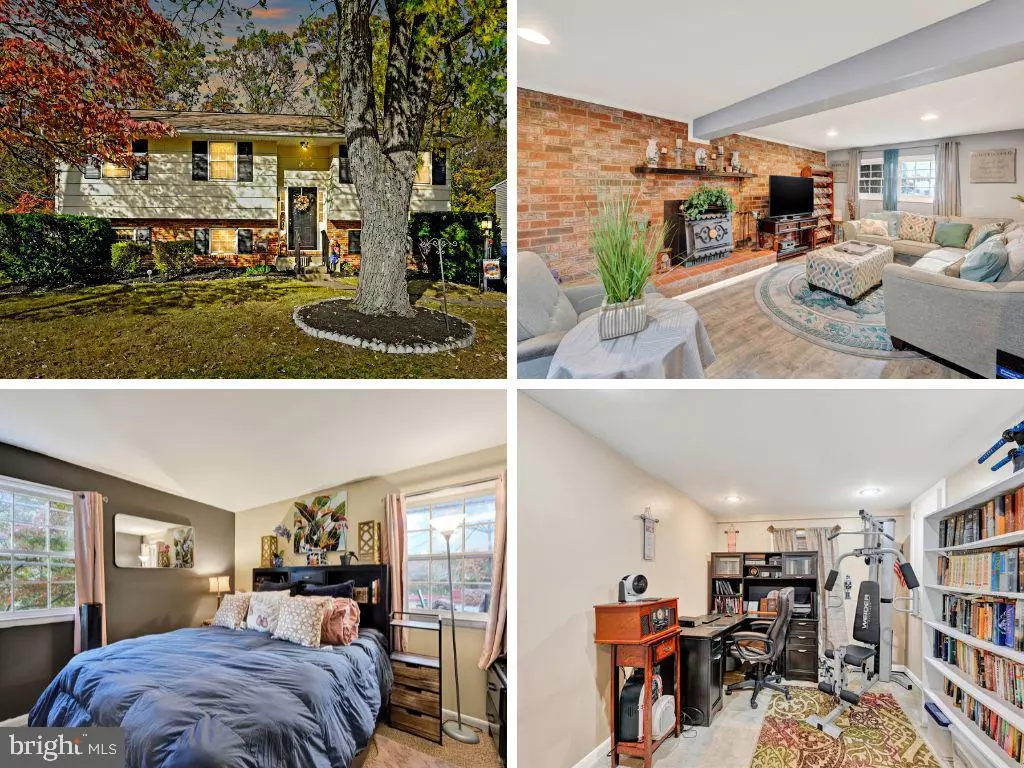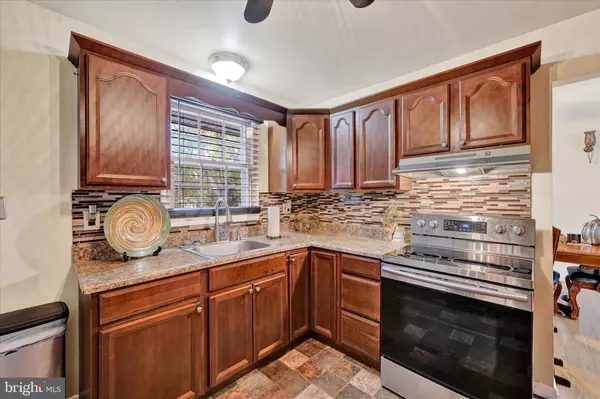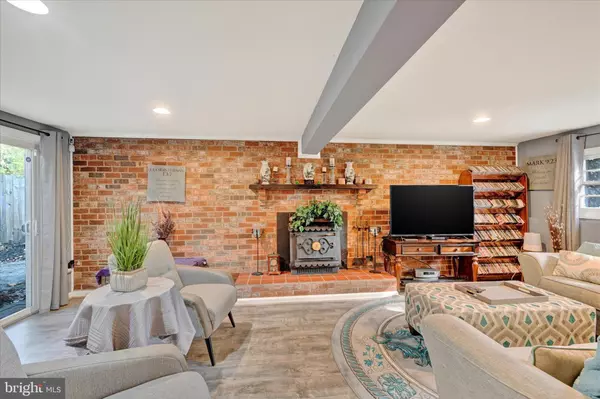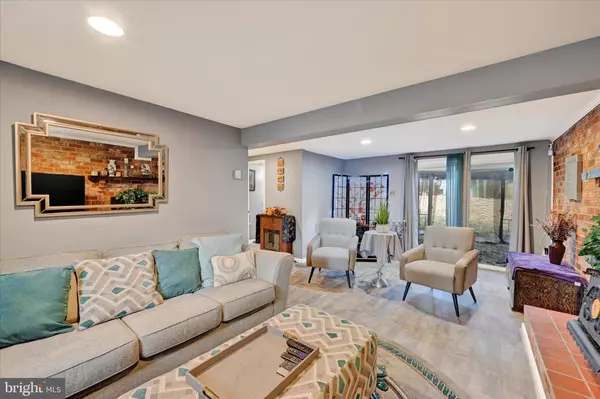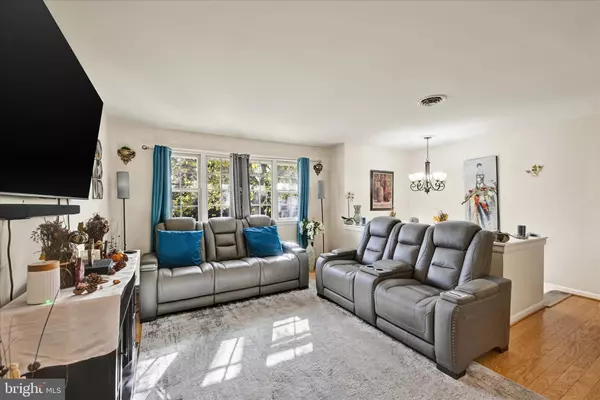
4 Beds
2 Baths
1,888 SqFt
4 Beds
2 Baths
1,888 SqFt
Key Details
Property Type Single Family Home
Sub Type Detached
Listing Status Active
Purchase Type For Sale
Square Footage 1,888 sqft
Price per Sqft $256
Subdivision West Riverdale
MLS Listing ID MDAA2098046
Style Split Foyer
Bedrooms 4
Full Baths 2
HOA Y/N N
Abv Grd Liv Area 988
Originating Board BRIGHT
Year Built 1972
Annual Tax Amount $4,499
Tax Year 2024
Lot Size 0.353 Acres
Acres 0.35
Property Description
The custom kitchen, originally remodeled in 2012, was further enhanced in 2022 with sleek stainless steel appliances, blending modern design with everyday functionality. The open layout ensures every inch of the home is maximized for comfort and convenience. Step outside onto the spacious deck and enjoy breathtaking views of the expansive backyard—perfect for entertaining, relaxing, or creating your dream outdoor oasis.
The lower-level family room exudes charm, featuring a classic brick fireplace with a cozy pellet stove that adds warmth and character. Additional highlights include luxury vinyl plank and hardwood flooring, remodeled bathrooms with ceramic tile (updated in 2022), a NEW HVAC system installed in 2019, and a NEW sump pump added in 2023. The large laundry room and basement office provide the flexibility and space needed for modern living, whether you're working from home or managing a busy household.
This is more than just a house—it's a place where memories are made, combining timeless elegance with everyday convenience. Nestled in a prime Severna Park location, close to excellent schools, shopping, and dining, this home is ready for you to make it your own. Don't miss out—schedule your private showing today and experience everything this exceptional property has to offer!
Location
State MD
County Anne Arundel
Zoning R2
Direction South
Rooms
Basement Fully Finished
Main Level Bedrooms 3
Interior
Interior Features Carpet, Ceiling Fan(s), Combination Dining/Living, Floor Plan - Traditional, Kitchen - Gourmet, Stove - Pellet, Wood Floors, Other
Hot Water Electric
Heating Heat Pump(s)
Cooling Central A/C
Flooring Hardwood, Luxury Vinyl Plank, Carpet, Ceramic Tile
Fireplaces Number 1
Fireplaces Type Brick
Equipment Dryer, Refrigerator, Washer, Stove
Fireplace Y
Appliance Dryer, Refrigerator, Washer, Stove
Heat Source Electric
Laundry Basement
Exterior
Exterior Feature Deck(s)
Garage Spaces 3.0
Fence Fully, Wood
Water Access N
View Street
Roof Type Architectural Shingle
Accessibility None
Porch Deck(s)
Total Parking Spaces 3
Garage N
Building
Lot Description Front Yard, Rear Yard
Story 2
Foundation Permanent
Sewer Mound System
Water Public
Architectural Style Split Foyer
Level or Stories 2
Additional Building Above Grade, Below Grade
Structure Type Dry Wall
New Construction N
Schools
School District Anne Arundel County Public Schools
Others
Senior Community No
Tax ID 020389403611345
Ownership Fee Simple
SqFt Source Assessor
Horse Property N
Special Listing Condition Standard

GET MORE INFORMATION

Agent | License ID: 5016875


