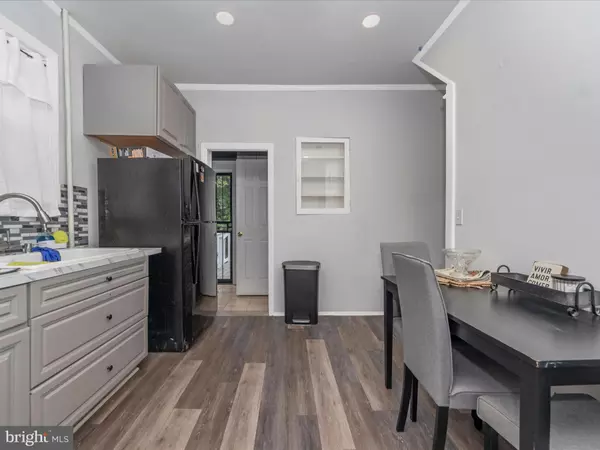4 Beds
3 Baths
1,720 SqFt
4 Beds
3 Baths
1,720 SqFt
Key Details
Property Type Single Family Home
Sub Type Detached
Listing Status Active
Purchase Type For Sale
Square Footage 1,720 sqft
Price per Sqft $174
Subdivision Gwynn Oak
MLS Listing ID MDBA2145562
Style Craftsman,Cape Cod
Bedrooms 4
Full Baths 2
Half Baths 1
HOA Y/N N
Abv Grd Liv Area 1,720
Originating Board BRIGHT
Year Built 1923
Annual Tax Amount $3,984
Tax Year 2024
Lot Size 8,185 Sqft
Acres 0.19
Property Description
The sunny upstairs unit is equally charming, with vinyl plank flooring, eat-in kitchen, two bedrooms, one full bath, a generous living room and plenty of large closets.
Both units offer access to a private backyard, perfect for outdoor activities. The driveway easily holds two cars and there is plenty of on-street parking. Located just two blocks off Liberty Road and in close proximity to 695, this home is conveniently near restaurants and shopping. It's an excellent opportunity to live in one unit and rent out the other, or rent both for an attractive investment.
This home is ready for move-in! As the stairs are still in place, the property can easily be converted back into a single-family home, providing you with a spacious 5-bedroom, 2.5-bathroom residence by simply opening the floor on the second level. Buyer to verify fireplace functionality. Home is sold as-is.
Location
State MD
County Baltimore City
Zoning R-1
Rooms
Other Rooms Living Room, Kitchen, Family Room, Office
Basement Unfinished
Main Level Bedrooms 2
Interior
Hot Water Natural Gas
Heating Radiator
Cooling None
Flooring Hardwood, Luxury Vinyl Plank, Ceramic Tile
Fireplaces Number 1
Inclusions Blinds
Equipment Refrigerator, Oven/Range - Electric
Fireplace Y
Appliance Refrigerator, Oven/Range - Electric
Heat Source Natural Gas
Exterior
Exterior Feature Deck(s)
Garage Spaces 2.0
Water Access N
Roof Type Asbestos Shingle
Accessibility None
Porch Deck(s)
Total Parking Spaces 2
Garage N
Building
Lot Description Private
Story 2
Foundation Block
Sewer Public Sewer
Water Public
Architectural Style Craftsman, Cape Cod
Level or Stories 2
Additional Building Above Grade
New Construction N
Schools
School District Baltimore City Public Schools
Others
Pets Allowed Y
Senior Community No
Tax ID 0328028243 009
Ownership Fee Simple
SqFt Source Assessor
Acceptable Financing Cash, Conventional, FHA, VA
Horse Property N
Listing Terms Cash, Conventional, FHA, VA
Financing Cash,Conventional,FHA,VA
Special Listing Condition Standard
Pets Allowed Cats OK, Dogs OK

GET MORE INFORMATION
Agent | License ID: 5016875







