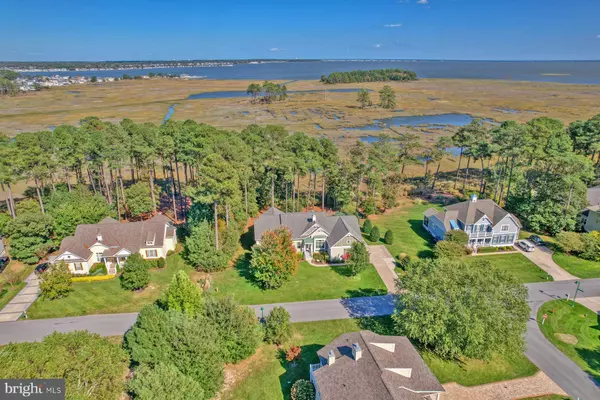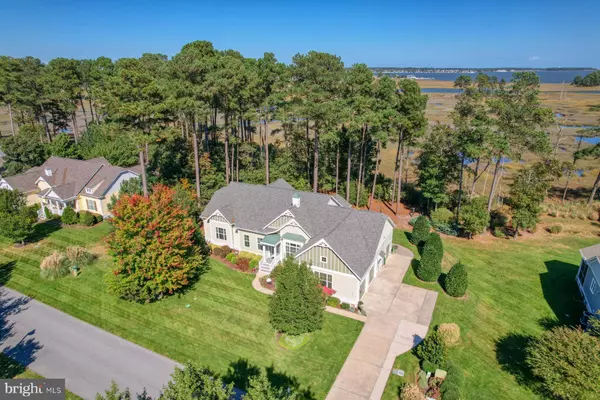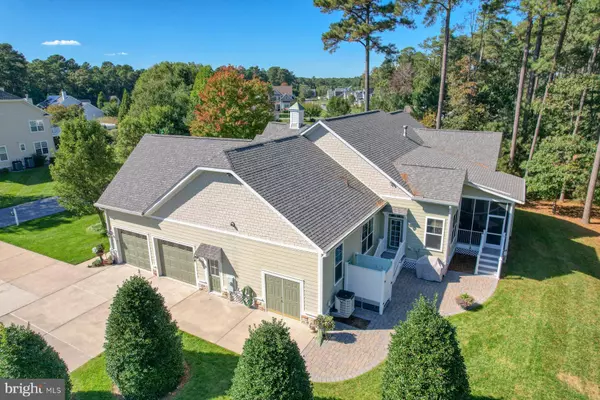3 Beds
3 Baths
2,500 SqFt
3 Beds
3 Baths
2,500 SqFt
Key Details
Property Type Single Family Home
Sub Type Detached
Listing Status Coming Soon
Purchase Type For Sale
Square Footage 2,500 sqft
Price per Sqft $440
Subdivision Bayfront At Rehoboth
MLS Listing ID DESU2073710
Style Coastal,Craftsman
Bedrooms 3
Full Baths 2
Half Baths 1
HOA Fees $270/mo
HOA Y/N Y
Abv Grd Liv Area 2,500
Originating Board BRIGHT
Year Built 2008
Annual Tax Amount $2,533
Tax Year 2024
Lot Size 0.667 Acres
Acres 0.67
Lot Dimensions 146.00 x 199.00
Property Description
Location
State DE
County Sussex
Area Indian River Hundred (31008)
Zoning A1
Direction West
Rooms
Other Rooms Dining Room, Kitchen, Foyer, Breakfast Room, Study, Great Room, Laundry, Screened Porch
Main Level Bedrooms 3
Interior
Interior Features Ceiling Fan(s), Chair Railings, Combination Kitchen/Living, Crown Moldings, Dining Area, Entry Level Bedroom, Family Room Off Kitchen, Floor Plan - Open, Formal/Separate Dining Room, Primary Bath(s), Pantry, Recessed Lighting, Sprinkler System, Bathroom - Stall Shower, Upgraded Countertops, Walk-in Closet(s), Wood Floors
Hot Water Tankless
Heating Forced Air
Cooling Central A/C
Flooring Hardwood, Ceramic Tile
Fireplaces Number 1
Fireplaces Type Gas/Propane
Equipment Dishwasher, Disposal, Dryer, Instant Hot Water, Oven - Self Cleaning, Microwave, Refrigerator, Washer, Water Heater - Tankless, Oven - Double, Oven - Wall, Stainless Steel Appliances
Furnishings No
Fireplace Y
Window Features Screens
Appliance Dishwasher, Disposal, Dryer, Instant Hot Water, Oven - Self Cleaning, Microwave, Refrigerator, Washer, Water Heater - Tankless, Oven - Double, Oven - Wall, Stainless Steel Appliances
Heat Source Propane - Owned
Exterior
Exterior Feature Screened
Parking Features Garage - Side Entry, Garage Door Opener, Inside Access
Garage Spaces 7.0
Utilities Available Cable TV, Propane, Under Ground
Amenities Available Beach, Club House, Common Grounds, Jog/Walk Path, Pool - Outdoor, Tot Lots/Playground, Water/Lake Privileges
Waterfront Description Sandy Beach,Shared
Water Access Y
Water Access Desc Canoe/Kayak,Private Access
View Water, Bay
Roof Type Architectural Shingle
Accessibility None
Porch Screened
Attached Garage 2
Total Parking Spaces 7
Garage Y
Building
Lot Description Backs to Trees, Front Yard, Rear Yard, Tidal Wetland
Story 1
Foundation Concrete Perimeter
Sewer Private Sewer
Water Private
Architectural Style Coastal, Craftsman
Level or Stories 1
Additional Building Above Grade, Below Grade
Structure Type Dry Wall,High,Tray Ceilings
New Construction N
Schools
Middle Schools Beacon
High Schools Cape Henlopen
School District Cape Henlopen
Others
Pets Allowed Y
HOA Fee Include Common Area Maintenance,Pool(s),Pier/Dock Maintenance,Road Maintenance,Snow Removal
Senior Community No
Tax ID 234-18.00-488.00
Ownership Fee Simple
SqFt Source Estimated
Acceptable Financing Cash, Conventional
Listing Terms Cash, Conventional
Financing Cash,Conventional
Special Listing Condition Standard
Pets Allowed No Pet Restrictions

GET MORE INFORMATION
Agent | License ID: 5016875







