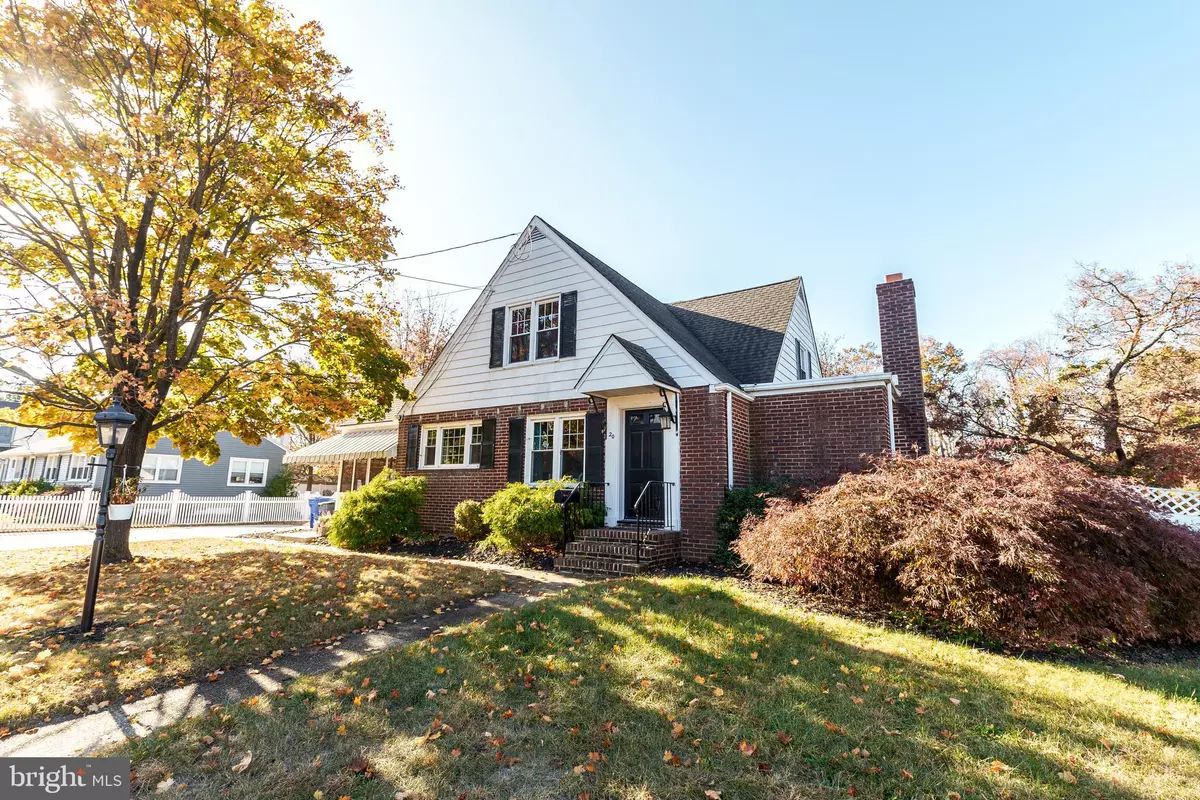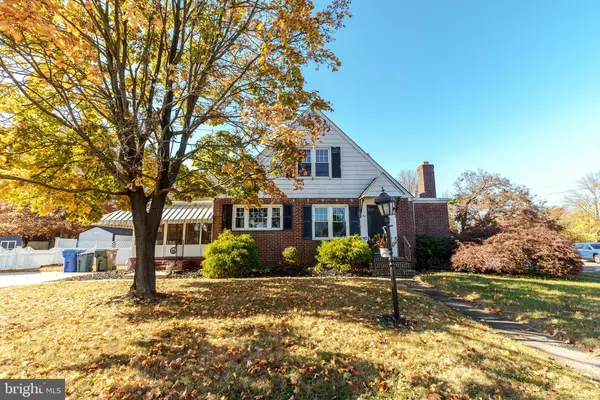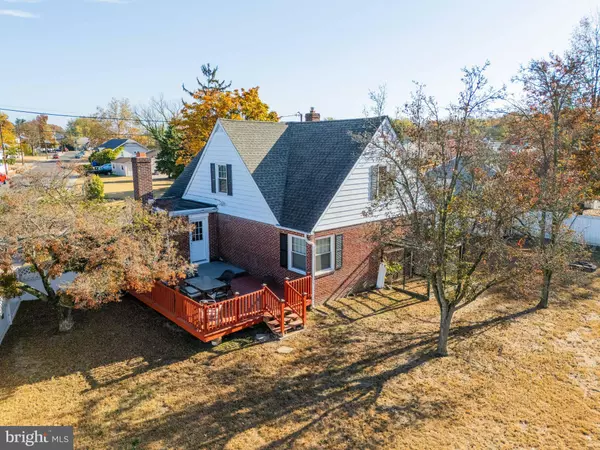4 Beds
2 Baths
1,904 SqFt
4 Beds
2 Baths
1,904 SqFt
Key Details
Property Type Single Family Home
Sub Type Detached
Listing Status Active
Purchase Type For Sale
Square Footage 1,904 sqft
Price per Sqft $210
Subdivision None Available
MLS Listing ID NJBL2075854
Style Cape Cod
Bedrooms 4
Full Baths 2
HOA Y/N N
Abv Grd Liv Area 1,904
Originating Board BRIGHT
Year Built 1962
Annual Tax Amount $5,794
Tax Year 2024
Lot Size 0.347 Acres
Acres 0.35
Lot Dimensions 121.00 x 125.00
Property Description
Welcome to this delightful 4-bedroom, 2-bathroom brick Cape Cod that’s ready to make lasting memories with your family! Picture cozy winter nights by the convenient gas fireplace, fun-filled summer barbecues on the spacious deck, and relaxing mornings on the screened porch as the seasons change. The screen porch could easily be made into a 3 season or bonus room for extra interior living space. With a huge, fully vinyl-fenced backyard with open space and tree lined buffer directly behind the home, there’s plenty of room for the kids (and pets!) to run and play!
Inside, you’ll find hardwood floors beneath the carpets-if you prefer, convenient main-level laundry, an office or study area and TONS of closet space to keep everything organized. There’s even a sizable driveway for all the family vehicles, plus two outdoor sheds and partial basement for extra storage!
Located in a highly desirable area with easy access to Route 130, shopping, and public transit, this home has everything you need to live, play, and grow. Come see why this is the perfect place to put down roots and start your next chapter!
Location
State NJ
County Burlington
Area Burlington Twp (20306)
Zoning R-12
Rooms
Other Rooms Living Room, Bedroom 2, Bedroom 3, Bedroom 4, Kitchen, Office, Bathroom 1
Basement Partial, Outside Entrance
Main Level Bedrooms 2
Interior
Interior Features Bathroom - Tub Shower, Bathroom - Stall Shower, Ceiling Fan(s), Entry Level Bedroom, Kitchen - Eat-In, Wood Floors
Hot Water Electric
Heating Forced Air
Cooling Central A/C
Flooring Hardwood, Partially Carpeted
Fireplaces Number 1
Fireplaces Type Gas/Propane
Inclusions Washer, dryer, refrigerator, stove, microwave, dishwasher.
Equipment Built-In Microwave, Dishwasher, Dryer, Refrigerator, Washer, Stove
Fireplace Y
Appliance Built-In Microwave, Dishwasher, Dryer, Refrigerator, Washer, Stove
Heat Source Natural Gas
Laundry Main Floor
Exterior
Exterior Feature Screened, Porch(es)
Garage Spaces 4.0
Fence Vinyl
Water Access N
Accessibility None
Porch Screened, Porch(es)
Total Parking Spaces 4
Garage N
Building
Story 2
Foundation Block
Sewer Public Sewer
Water Public
Architectural Style Cape Cod
Level or Stories 2
Additional Building Above Grade, Below Grade
New Construction N
Schools
School District Burlington Township
Others
Senior Community No
Tax ID 06-00100 10-00040
Ownership Fee Simple
SqFt Source Assessor
Acceptable Financing Cash, Conventional, FHA, VA
Listing Terms Cash, Conventional, FHA, VA
Financing Cash,Conventional,FHA,VA
Special Listing Condition Standard

GET MORE INFORMATION
Agent | License ID: 5016875







