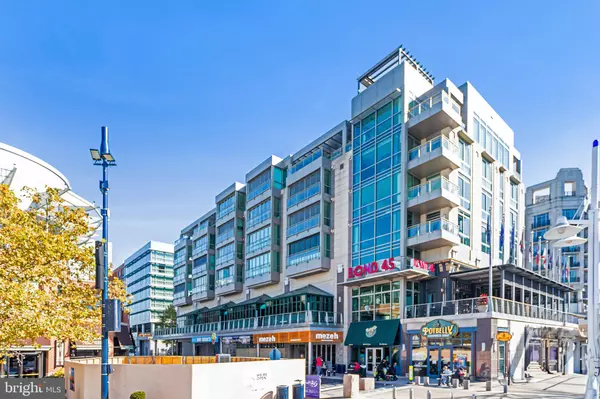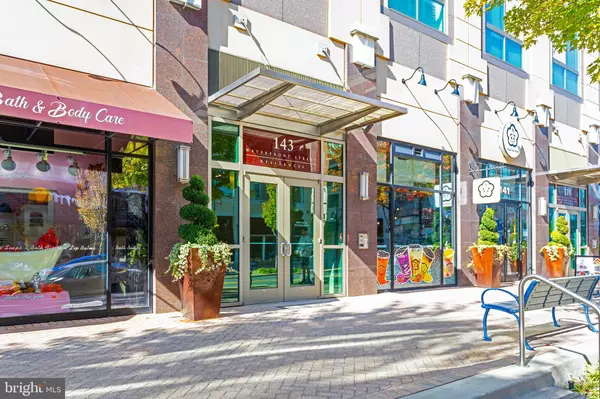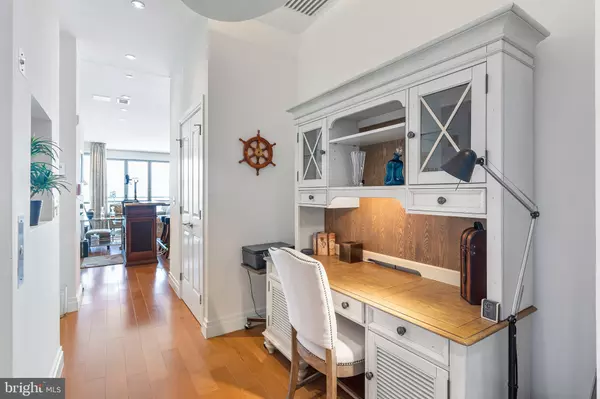2 Beds
2 Baths
1,754 SqFt
2 Beds
2 Baths
1,754 SqFt
Key Details
Property Type Condo
Sub Type Condo/Co-op
Listing Status Active
Purchase Type For Sale
Square Footage 1,754 sqft
Price per Sqft $684
Subdivision National Harbor
MLS Listing ID MDPG2130916
Style Contemporary
Bedrooms 2
Full Baths 2
Condo Fees $1,637/mo
HOA Y/N N
Abv Grd Liv Area 1,754
Originating Board BRIGHT
Year Built 2009
Annual Tax Amount $12,230
Tax Year 2024
Property Description
This exclusive, top-level 2-bed, 2-bath penthouse at National Harbor offers an unmatched blend of elegance and functionality. With 1,754 square feet of thoughtfully designed space, this one-of-a-kind layout boasts sweeping views of the Potomac River, accentuated by a bright, open-concept design and upscale finishes throughout. Key features include a NanaWall glass door system with a motorized retractable screen, premium Wolf, Sub-Zero, and GE kitchen appliances, gas cooking, custom cabinetry, and stonework. The residence also features hardwood floors, a gas fireplace, and custom window treatments.
Enjoy the convenience of two tandem premium garage spaces (including one handicap-accessible spot near the elevator lobby) and a dedicated storage unit. Residents have full access to One National Harbor's amenities, including a fitness center, lounge area, rooftop pool, and observatory deck.
Situated in the heart of National Harbor, this penthouse is steps from The Capital Wheel, MGM National Harbor, and a diverse array of dining and entertainment options. With seamless access to I-495 & I-295, commuting to Washington, DC, and Alexandria has never been easier. Embrace the pinnacle of luxury living, with tranquil waterfront views and the vibrant National Harbor lifestyle right at your doorstep.
Location
State MD
County Prince Georges
Zoning MXT
Rooms
Other Rooms Living Room, Dining Room, Primary Bedroom, Kitchen, Foyer, Bedroom 1, Bathroom 1, Primary Bathroom
Main Level Bedrooms 2
Interior
Interior Features Kitchen - Gourmet, Dining Area, Built-Ins, Primary Bath(s), Elevator, Floor Plan - Open, Recessed Lighting, Sprinkler System, Window Treatments, Walk-in Closet(s), Wood Floors, Intercom, Bathroom - Soaking Tub, Bathroom - Tub Shower, Carpet, Flat, Bathroom - Stall Shower, Bathroom - Walk-In Shower, Kitchen - Island, Pantry, Other
Hot Water 60+ Gallon Tank, Electric
Heating Central, Programmable Thermostat
Cooling Programmable Thermostat, Central A/C
Flooring Hardwood, Carpet, Ceramic Tile, Marble
Fireplaces Number 1
Fireplaces Type Gas/Propane, Fireplace - Glass Doors
Inclusions Inclusive of 2 garage (tandem) spaces #7 & 10 and use of 1 storage unit.
Equipment Refrigerator, Washer - Front Loading, Oven - Double, Dishwasher, Dryer - Front Loading, Built-In Microwave, Cooktop, Disposal, Exhaust Fan, Range Hood, Stainless Steel Appliances, Water Heater, Dryer - Electric, Microwave
Furnishings No
Fireplace Y
Window Features Double Pane
Appliance Refrigerator, Washer - Front Loading, Oven - Double, Dishwasher, Dryer - Front Loading, Built-In Microwave, Cooktop, Disposal, Exhaust Fan, Range Hood, Stainless Steel Appliances, Water Heater, Dryer - Electric, Microwave
Heat Source Electric
Laundry Dryer In Unit, Washer In Unit
Exterior
Parking Features Garage - Rear Entry, Underground, Garage Door Opener
Garage Spaces 2.0
Utilities Available Under Ground, Cable TV Available, Electric Available, Natural Gas Available, Sewer Available, Water Available
Amenities Available Elevator, Security, Fitness Center, Extra Storage, Reserved/Assigned Parking, Community Center, Concierge, Pool - Rooftop, Storage Bin
Water Access N
View River, Panoramic
Accessibility Elevator
Attached Garage 2
Total Parking Spaces 2
Garage Y
Building
Story 1
Unit Features Mid-Rise 5 - 8 Floors
Foundation Concrete Perimeter
Sewer Public Sewer
Water Public
Architectural Style Contemporary
Level or Stories 1
Additional Building Above Grade, Below Grade
Structure Type 9'+ Ceilings
New Construction N
Schools
School District Prince George'S County Public Schools
Others
Pets Allowed Y
HOA Fee Include Ext Bldg Maint,Lawn Maintenance,Management,Insurance,Reserve Funds,Snow Removal,Trash,Water,Gas,Parking Fee
Senior Community No
Tax ID 17123993771
Ownership Condominium
Security Features Exterior Cameras,Main Entrance Lock,Intercom,Smoke Detector,Sprinkler System - Indoor,Security System
Acceptable Financing Cash, Conventional, VA
Horse Property N
Listing Terms Cash, Conventional, VA
Financing Cash,Conventional,VA
Special Listing Condition Standard
Pets Allowed Breed Restrictions, Pet Addendum/Deposit, Size/Weight Restriction, Number Limit

GET MORE INFORMATION
Agent | License ID: 5016875







