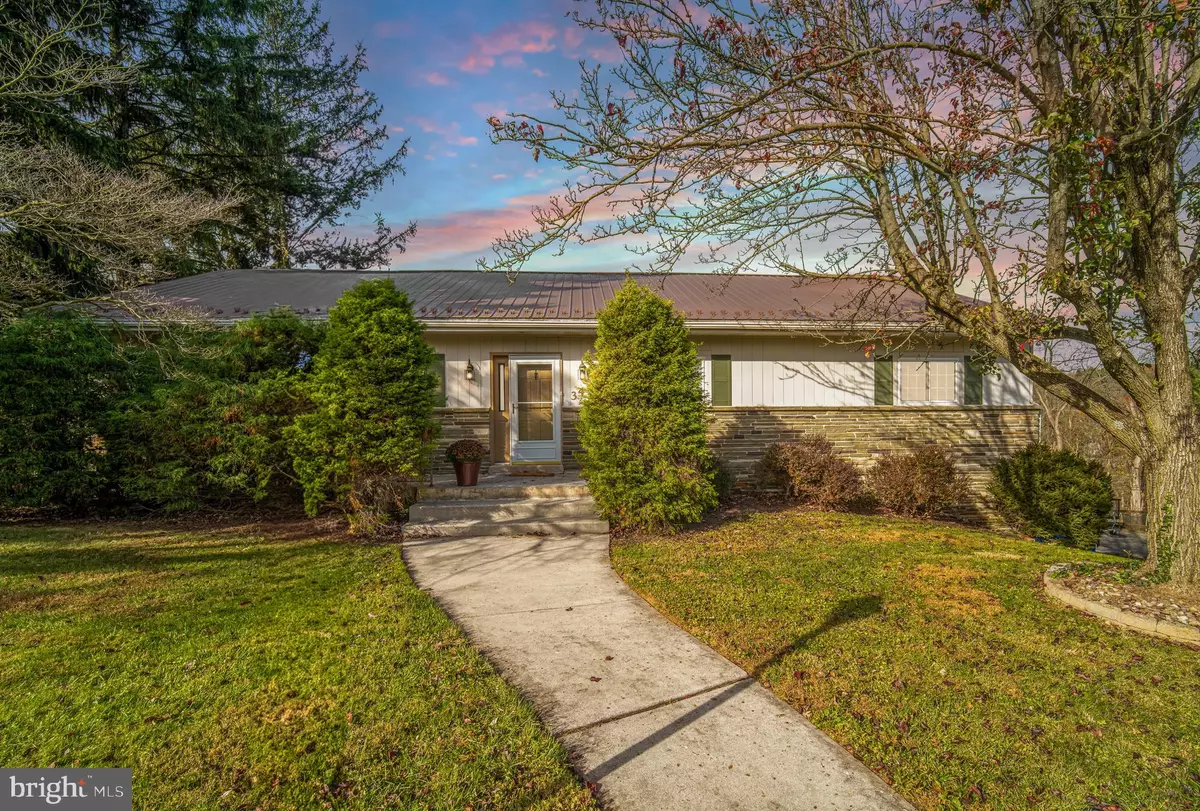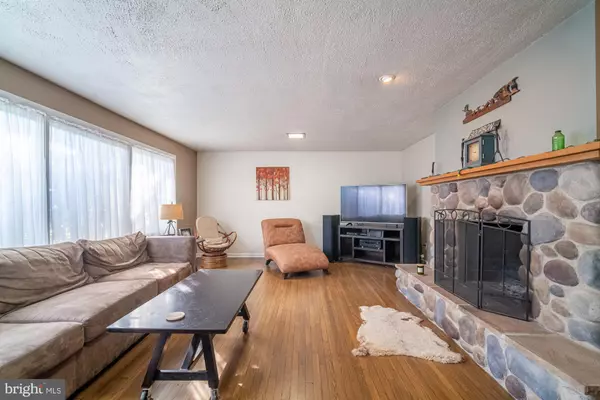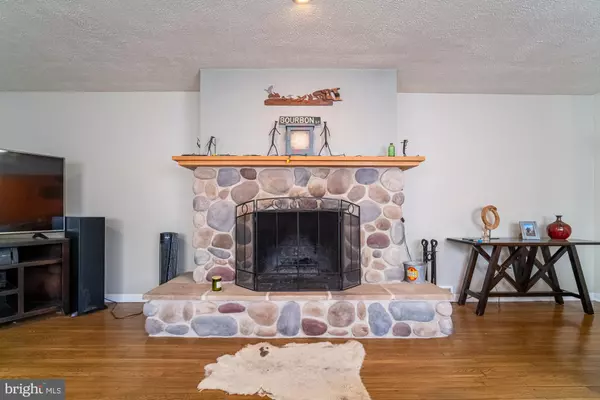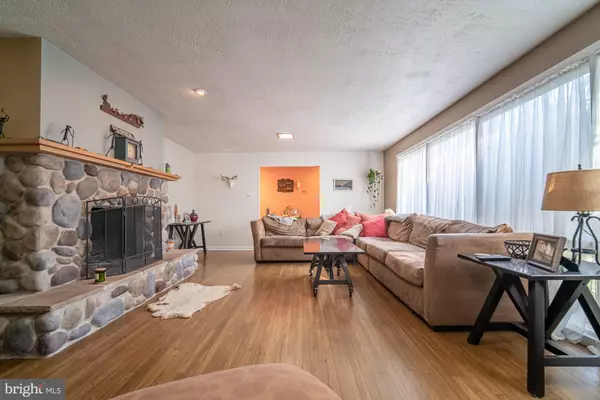3 Beds
3 Baths
1,920 SqFt
3 Beds
3 Baths
1,920 SqFt
Key Details
Property Type Single Family Home
Sub Type Detached
Listing Status Pending
Purchase Type For Sale
Square Footage 1,920 sqft
Price per Sqft $182
Subdivision York Twp
MLS Listing ID PAYK2071428
Style Ranch/Rambler
Bedrooms 3
Full Baths 2
Half Baths 1
HOA Y/N N
Abv Grd Liv Area 1,920
Originating Board BRIGHT
Year Built 1960
Annual Tax Amount $5,167
Tax Year 2024
Lot Size 0.462 Acres
Acres 0.46
Property Description
If you're seeking a home with character and modern conveniences, this one's for you.
Step into this large brick rancher where classic wood floors and built-ins add unique charm. The dining room opens into a well-designed kitchen with a peninsula for seating, perfect for casual meals or morning coffee. The kitchen has new laminate flooring and a man door that leads directly to the fenced-in yard, ideal for families with kids or pets. Outside, a concrete patio—partially covered and buffered by woods—offers a private space for outdoor enjoyment.
The large bedrooms feature fresh carpet and generous closet space, with the master bedroom boasting of two double closets and a private bath. In the living room, a wood-burning fireplace sets the scene for cozy evenings, especially this time of year.
Downstairs, the walk-out basement offers new flooring and a spacious rec room complete with a wet bar and a convenient half bath. It's a perfect setup for entertaining friends, especially for game day. The basement also includes an extra room, versatile enough to be used as a bedroom, office, playroom, or hobby space. A built-in two-car tandem garage with a 220 line adds great potential for a workshop.
Convenience is key here, with easy access to South York amenities like Queensgate Towne Center for all your shopping needs, from Weis Markets and a movie theater to PA Fitness and Chipotle. With nearby I-83 access, commuting and travels are a breeze, and downtown York is just minutes away for evenings out at local restaurants or catching a show at the Appell Center.
Location
State PA
County York
Area York Twp (15254)
Zoning RESIDENTIAL
Rooms
Other Rooms Living Room, Dining Room, Primary Bedroom, Bedroom 2, Kitchen, Bedroom 1, Office, Recreation Room, Utility Room, Primary Bathroom, Full Bath, Half Bath
Basement Improved, Outside Entrance, Partially Finished, Walkout Level
Main Level Bedrooms 3
Interior
Interior Features Bar, Bathroom - Tub Shower
Hot Water Natural Gas
Heating Forced Air
Cooling Central A/C
Flooring Carpet, Hardwood, Laminated
Fireplaces Number 2
Fireplaces Type Gas/Propane, Wood, Stone
Equipment Cooktop, Dishwasher, Dryer - Electric, Microwave, Oven - Wall, Oven/Range - Gas, Refrigerator, Washer
Fireplace Y
Appliance Cooktop, Dishwasher, Dryer - Electric, Microwave, Oven - Wall, Oven/Range - Gas, Refrigerator, Washer
Heat Source Natural Gas
Laundry Basement
Exterior
Exterior Feature Patio(s)
Parking Features Additional Storage Area, Garage - Side Entry, Garage Door Opener, Inside Access, Oversized
Garage Spaces 8.0
Fence Rear
Water Access N
Roof Type Metal
Accessibility None
Porch Patio(s)
Attached Garage 2
Total Parking Spaces 8
Garage Y
Building
Lot Description Backs to Trees
Story 1
Foundation Block
Sewer Public Sewer
Water Public
Architectural Style Ranch/Rambler
Level or Stories 1
Additional Building Above Grade, Below Grade
New Construction N
Schools
School District Dallastown Area
Others
Senior Community No
Tax ID 54-000-07-0179-00-00000
Ownership Fee Simple
SqFt Source Assessor
Acceptable Financing Cash, Conventional, FHA, VA
Listing Terms Cash, Conventional, FHA, VA
Financing Cash,Conventional,FHA,VA
Special Listing Condition Standard

GET MORE INFORMATION
Agent | License ID: 5016875







