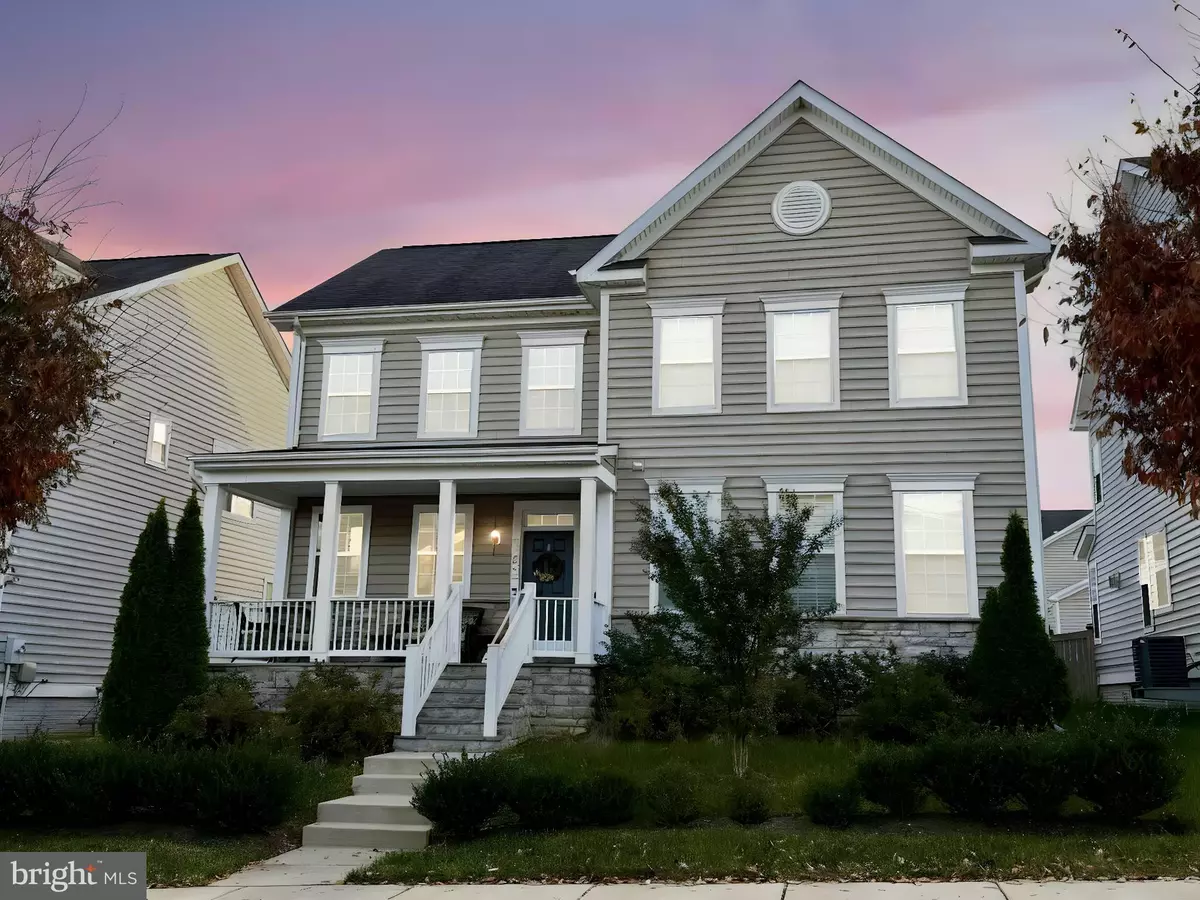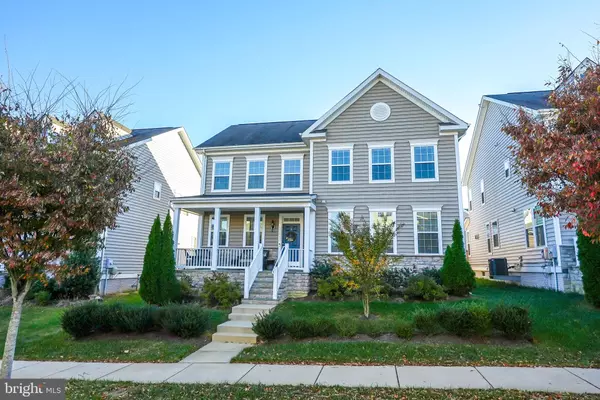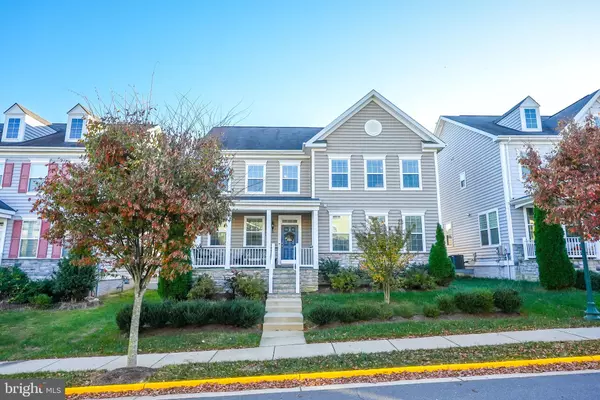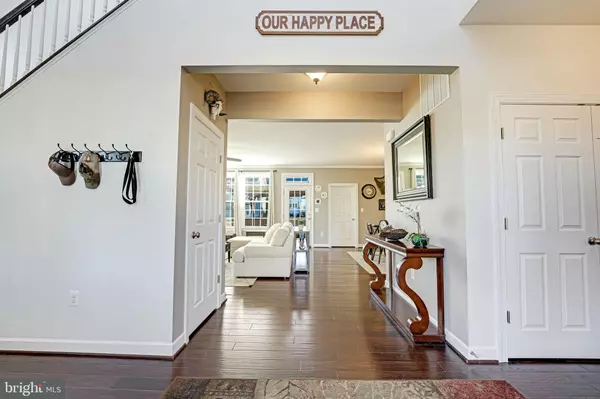GET MORE INFORMATION
$ 655,000
$ 649,999 0.8%
4 Beds
4 Baths
3,115 SqFt
$ 655,000
$ 649,999 0.8%
4 Beds
4 Baths
3,115 SqFt
Key Details
Sold Price $655,000
Property Type Single Family Home
Sub Type Detached
Listing Status Sold
Purchase Type For Sale
Square Footage 3,115 sqft
Price per Sqft $210
Subdivision Embrey Mill
MLS Listing ID VAST2034008
Sold Date 01/06/25
Style Traditional
Bedrooms 4
Full Baths 3
Half Baths 1
HOA Fees $142/mo
HOA Y/N Y
Abv Grd Liv Area 2,393
Originating Board BRIGHT
Year Built 2016
Annual Tax Amount $4,021
Tax Year 2022
Lot Size 5,488 Sqft
Acres 0.13
Property Description
The main level features a welcoming kitchen with enhanced lighting that creates a warm ambiance, while custom shelving in the mudroom, powder room, pantry, and hall closet add convenience. Upstairs, enjoy the ease of a dedicated laundry room alongside three spacious bedrooms, including a serene primary suite with a luxurious ensuite bathroom.
The outdoor space is equally inviting, with a flagstone patio complete with a custom-built pergola perfect for unwinding, and a wooden deck ideal for grilling and dining al fresco. The fully fenced yard provides a private haven for relaxation and gatherings.
The partially finished basement, with luxury vinyl plank flooring, offers flexible space with a full bathroom and room that can serve as a fourth bedroom or cozy living suite. The upgraded laundry room, featuring built-in cabinetry, enhances both functionality and style.
Set within the vibrant Embrey Mill community, this home offers access to pools, a community garden, parks, trails, and a neighborhood bistro, along with convenient proximity to Publix, shopping, dining, and major routes like I-95 and Route 1.
Lovingly maintained and move-in ready, this home at 109 Freesia Lane is a unique find, blending exceptional upgrades and value with a warm and welcoming atmosphere.
Location
State VA
County Stafford
Zoning PD2
Rooms
Basement Partially Finished, Interior Access, Walkout Stairs
Interior
Hot Water Electric
Heating Central
Cooling Central A/C
Fireplace N
Heat Source Natural Gas
Exterior
Parking Features Garage - Rear Entry
Garage Spaces 2.0
Amenities Available Pool - Outdoor, Basketball Courts, Soccer Field, Recreational Center, Fitness Center, Tot Lots/Playground, Common Grounds, Dog Park, Picnic Area, Swimming Pool
Water Access N
Accessibility None
Attached Garage 2
Total Parking Spaces 2
Garage Y
Building
Story 3
Foundation Permanent
Sewer Public Sewer
Water Public
Architectural Style Traditional
Level or Stories 3
Additional Building Above Grade, Below Grade
New Construction N
Schools
School District Stafford County Public Schools
Others
HOA Fee Include Trash,Pool(s),Snow Removal,Common Area Maintenance,Management,Recreation Facility
Senior Community No
Tax ID 29G 1 119
Ownership Fee Simple
SqFt Source Assessor
Acceptable Financing Conventional, FHA, VA
Listing Terms Conventional, FHA, VA
Financing Conventional,FHA,VA
Special Listing Condition Standard

Bought with Jennifer Farray Van Buren • EXP Realty, LLC
GET MORE INFORMATION
Agent | License ID: 5016875







