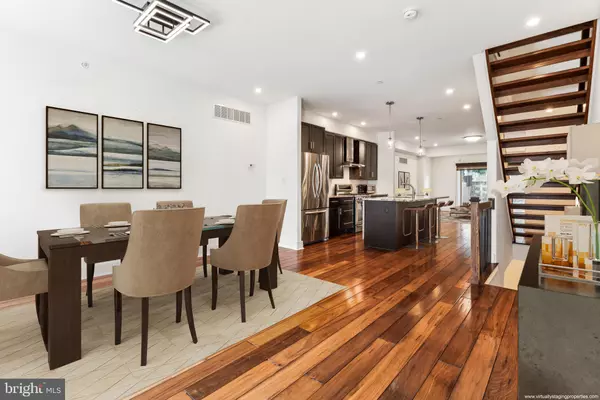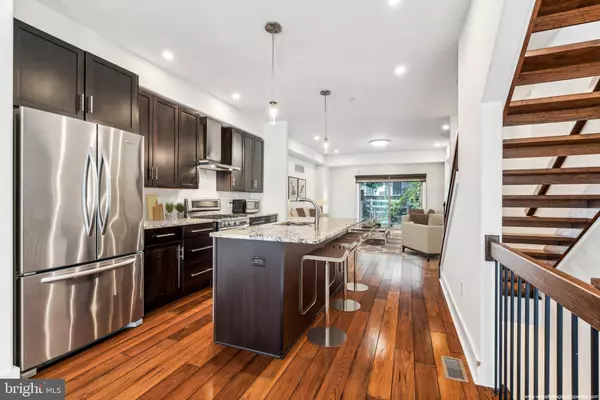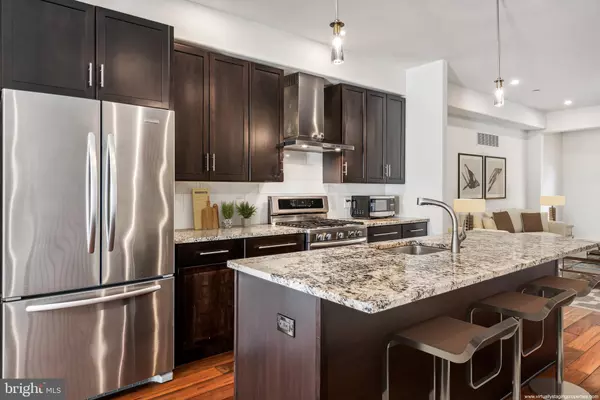3 Beds
4 Baths
3,232 SqFt
3 Beds
4 Baths
3,232 SqFt
Key Details
Property Type Townhouse
Sub Type Interior Row/Townhouse
Listing Status Active
Purchase Type For Sale
Square Footage 3,232 sqft
Price per Sqft $177
Subdivision Roxborough
MLS Listing ID PAPH2415562
Style Contemporary
Bedrooms 3
Full Baths 4
HOA Y/N N
Abv Grd Liv Area 2,532
Originating Board BRIGHT
Year Built 2014
Annual Tax Amount $3,397
Tax Year 2024
Lot Size 1,748 Sqft
Acres 0.04
Lot Dimensions 17.00 x 105.00
Property Description
Location
State PA
County Philadelphia
Area 19128 (19128)
Zoning RSA5
Rooms
Other Rooms Bathroom 1, Bathroom 2, Bathroom 3, Full Bath
Basement Garage Access, Fully Finished
Interior
Interior Features Family Room Off Kitchen, Kitchen - Island, Bathroom - Tub Shower, Walk-in Closet(s), Window Treatments, Wood Floors, Built-Ins, Floor Plan - Open, Kitchen - Eat-In, Recessed Lighting, Upgraded Countertops
Hot Water 60+ Gallon Tank
Heating Central
Cooling Central A/C
Flooring Hardwood
Equipment Disposal, Dishwasher, Dryer, Stainless Steel Appliances, Washer - Front Loading, Water Heater, Energy Efficient Appliances, Icemaker, Microwave, Oven/Range - Gas
Appliance Disposal, Dishwasher, Dryer, Stainless Steel Appliances, Washer - Front Loading, Water Heater, Energy Efficient Appliances, Icemaker, Microwave, Oven/Range - Gas
Heat Source Natural Gas
Laundry Has Laundry, Upper Floor
Exterior
Exterior Feature Balcony, Balconies- Multiple, Deck(s), Terrace
Parking Features Garage - Front Entry, Inside Access, Additional Storage Area
Garage Spaces 3.0
Utilities Available Cable TV Available, Electric Available, Natural Gas Available, Phone Available
Water Access N
View City, Garden/Lawn, Panoramic
Accessibility None
Porch Balcony, Balconies- Multiple, Deck(s), Terrace
Attached Garage 3
Total Parking Spaces 3
Garage Y
Building
Story 2
Foundation Slab
Sewer Public Sewer
Water Public
Architectural Style Contemporary
Level or Stories 2
Additional Building Above Grade, Below Grade
New Construction N
Schools
School District The School District Of Philadelphia
Others
Senior Community No
Tax ID 212304140
Ownership Fee Simple
SqFt Source Assessor
Acceptable Financing Cash, Conventional
Listing Terms Cash, Conventional
Financing Cash,Conventional
Special Listing Condition Standard

GET MORE INFORMATION
Agent | License ID: 5016875







