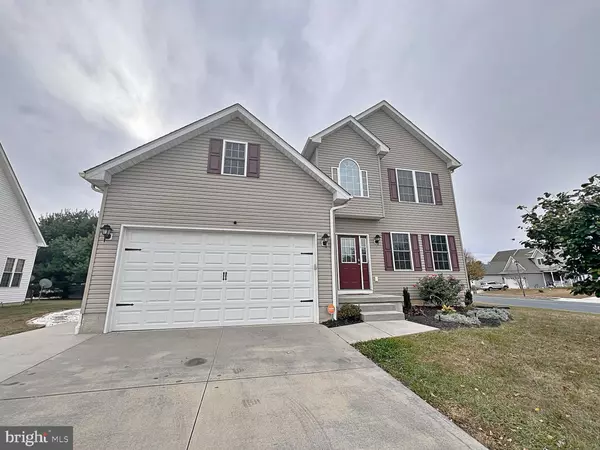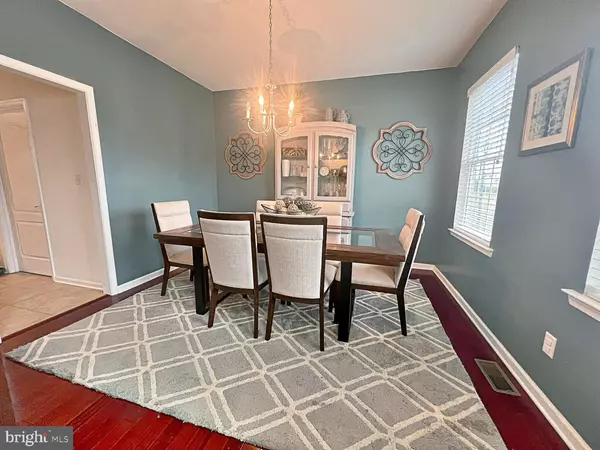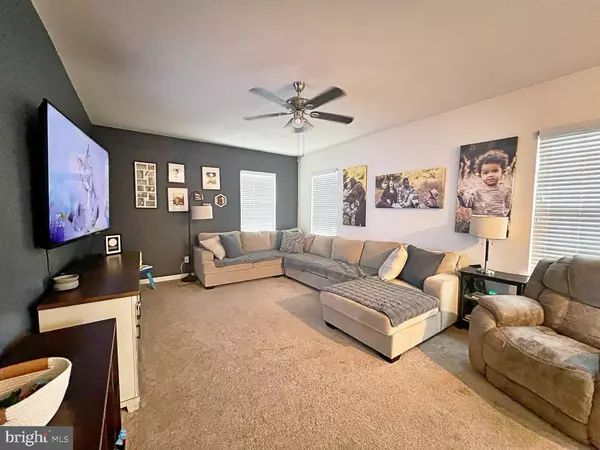4 Beds
3 Baths
2,102 SqFt
4 Beds
3 Baths
2,102 SqFt
Key Details
Property Type Single Family Home
Sub Type Detached
Listing Status Pending
Purchase Type For Sale
Square Footage 2,102 sqft
Price per Sqft $185
Subdivision Cannon Mills
MLS Listing ID DEKT2032960
Style Contemporary
Bedrooms 4
Full Baths 2
Half Baths 1
HOA Fees $175/ann
HOA Y/N Y
Abv Grd Liv Area 2,102
Originating Board BRIGHT
Year Built 2015
Annual Tax Amount $2,385
Tax Year 2023
Lot Size 9,583 Sqft
Acres 0.22
Lot Dimensions 78.63 x 120.95
Property Description
Let's go!! Fantastic four bedroom, two and a half bath home in Dover ready for you to unpack and live! Two car garage, stainless appliances, large deck and fenced in yard, partially finished basement, large master bedroom, bathroom, and walk in closet, formal dining room, and so much more! Cannon Mills is conveniently located close to all that Dover has to offer. The awesome walk out basement could be a fitness area, living space, or whatever your heart desires. Let's not forget the affordable transferable Tesla solar panels! Don't miss this one! Schedule your tour today!
Location
State DE
County Kent
Area Capital (30802)
Zoning RM1
Rooms
Basement Full, Partially Finished
Interior
Interior Features Carpet, Ceiling Fan(s), Dining Area, Kitchen - Eat-In, Bathroom - Stall Shower, Upgraded Countertops, Walk-in Closet(s), Wood Floors
Hot Water Natural Gas
Heating Forced Air
Cooling Central A/C
Equipment Built-In Range, Dishwasher, Disposal, Microwave, Stainless Steel Appliances, Water Heater
Fireplace N
Appliance Built-In Range, Dishwasher, Disposal, Microwave, Stainless Steel Appliances, Water Heater
Heat Source Natural Gas
Laundry Main Floor
Exterior
Exterior Feature Deck(s)
Parking Features Garage - Front Entry
Garage Spaces 2.0
Water Access N
Roof Type Pitched,Shingle
Accessibility None
Porch Deck(s)
Attached Garage 2
Total Parking Spaces 2
Garage Y
Building
Lot Description Corner
Story 2
Foundation Permanent
Sewer Public Sewer
Water Public
Architectural Style Contemporary
Level or Stories 2
Additional Building Above Grade, Below Grade
Structure Type 9'+ Ceilings
New Construction N
Schools
School District Capital
Others
Senior Community No
Tax ID ED-05-07603-01-0400-000
Ownership Fee Simple
SqFt Source Estimated
Acceptable Financing Cash, Conventional, FHA, VA
Listing Terms Cash, Conventional, FHA, VA
Financing Cash,Conventional,FHA,VA
Special Listing Condition Standard

GET MORE INFORMATION
Agent | License ID: 5016875







