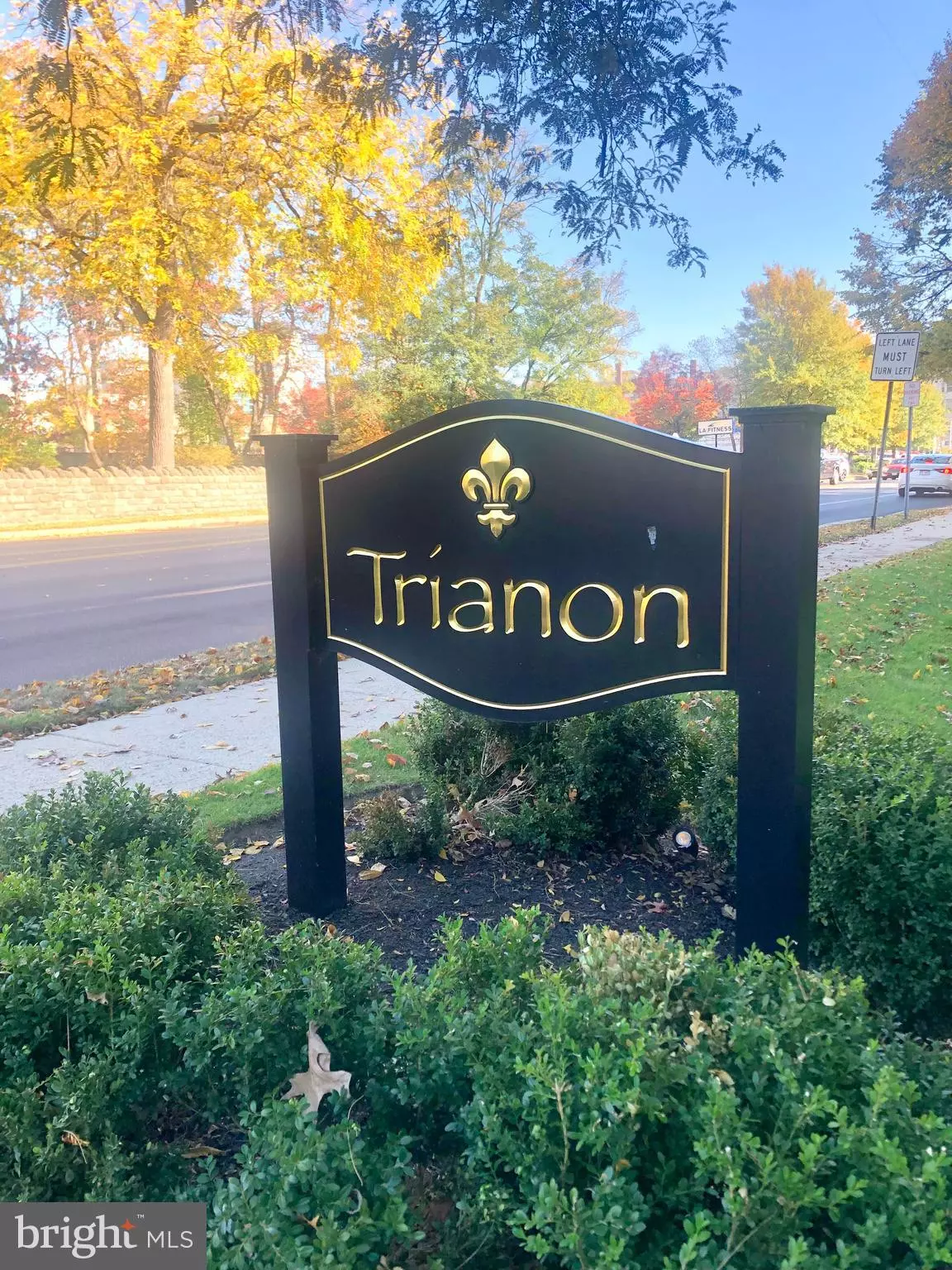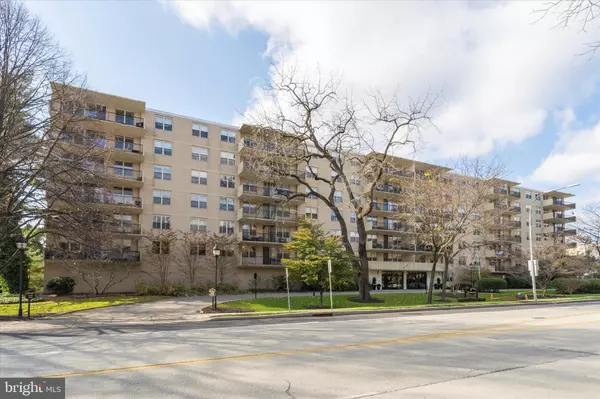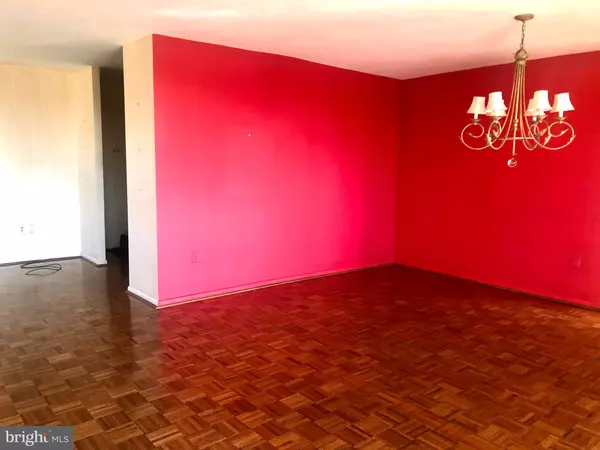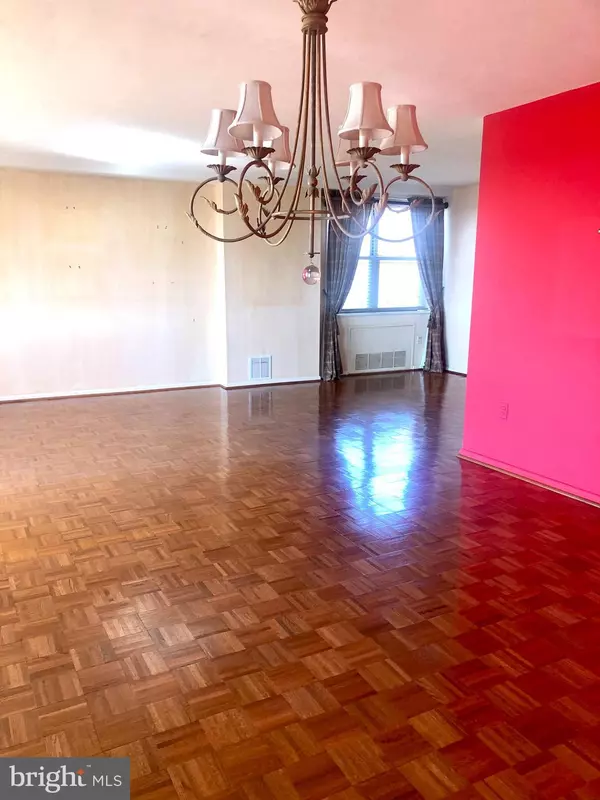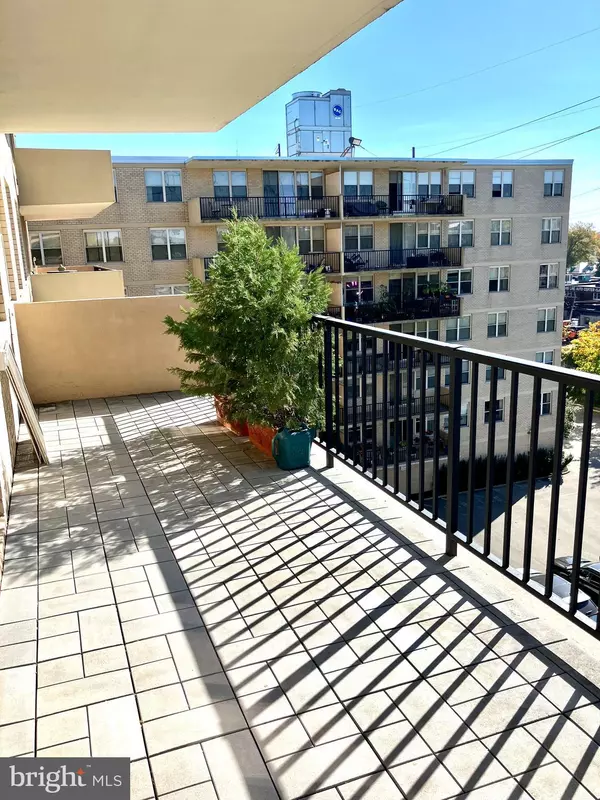2 Beds
2 Baths
1,735 SqFt
2 Beds
2 Baths
1,735 SqFt
Key Details
Property Type Condo
Sub Type Condo/Co-op
Listing Status Active
Purchase Type For Sale
Square Footage 1,735 sqft
Price per Sqft $171
Subdivision Trianon
MLS Listing ID PAMC2121758
Style Contemporary
Bedrooms 2
Full Baths 2
Condo Fees $2,032/mo
HOA Y/N N
Abv Grd Liv Area 1,735
Originating Board BRIGHT
Year Built 1976
Tax Year 2024
Property Description
The Trianon in Bala Cynwyd is a distinguished co-op community known for its elegant living spaces and convenient location. Situated in the heart of the Main Line, this residential building offers a blend of suburban tranquility and urban accessibility. Residents enjoy spacious units with modern amenities, complemented by beautiful views and well-maintained common areas. The Trianon is renowned for its strong sense of community, providing a welcoming environment for those seeking a comfortable and sophisticated lifestyle.
Near the Trianon, residents can enjoy the Cynwyd Heritage Trail, a two-mile path perfect for walking, biking, and skiing. The Arboretum of the Barnes Foundation offers 12 acres of gardens and historic features. Just south, West Fairmount Park provides trails, the Underground Railroad Museum, and more. Downtown Philadelphia, with its attractions and museums, is less than six miles away.
With easy access to shopping, dining, and public transportation, it remains a sought-after choice for discerning homebuyers in the Bala Cynwyd area.
A great place to call Home!
Location
State PA
County Montgomery
Area Lower Merion Twp (10640)
Zoning RESIDENTIAL
Rooms
Main Level Bedrooms 2
Interior
Interior Features Bathroom - Stall Shower, Breakfast Area, Ceiling Fan(s), Dining Area, Flat, Floor Plan - Open, Kitchen - Eat-In, Walk-in Closet(s), Window Treatments, Wood Floors, Bathroom - Tub Shower
Hot Water Electric
Heating Central
Cooling Central A/C
Inclusions Washer, Dryer Refrigerator
Equipment Built-In Range, Cooktop, Dishwasher, Disposal, Refrigerator, Icemaker, Oven - Double, Stainless Steel Appliances, Washer/Dryer Stacked
Appliance Built-In Range, Cooktop, Dishwasher, Disposal, Refrigerator, Icemaker, Oven - Double, Stainless Steel Appliances, Washer/Dryer Stacked
Heat Source Electric
Laundry Dryer In Unit, Washer In Unit
Exterior
Exterior Feature Balcony
Amenities Available Elevator, Extra Storage, Game Room, Meeting Room, Pool - Outdoor, Security
Water Access N
Accessibility Elevator, Grab Bars Mod
Porch Balcony
Garage N
Building
Story 1
Unit Features Mid-Rise 5 - 8 Floors
Sewer Public Sewer
Water Public
Architectural Style Contemporary
Level or Stories 1
Additional Building Above Grade
New Construction N
Schools
School District Lower Merion
Others
Pets Allowed Y
HOA Fee Include Air Conditioning,All Ground Fee,Cable TV,Common Area Maintenance,Electricity,Ext Bldg Maint,Heat,Insurance,Lawn Care Front,Lawn Care Rear,Lawn Care Side,Management,Pool(s),Sewer,Snow Removal,Taxes,Trash,Water
Senior Community No
Tax ID NO TAX RECORD
Ownership Cooperative
Acceptable Financing Cash
Listing Terms Cash
Financing Cash
Special Listing Condition Standard
Pets Allowed Size/Weight Restriction

GET MORE INFORMATION
Agent | License ID: 5016875


