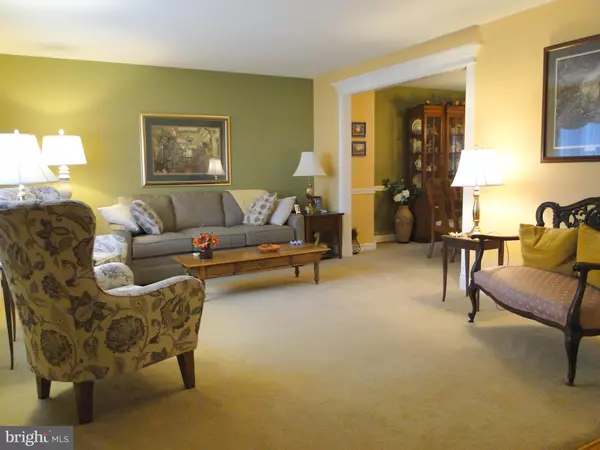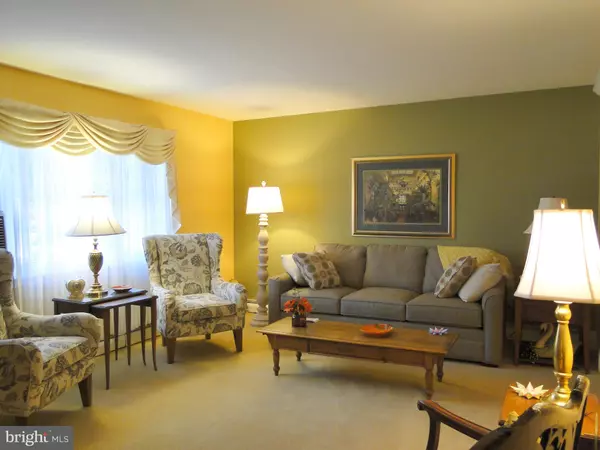4 Beds
3 Baths
1,862 SqFt
4 Beds
3 Baths
1,862 SqFt
Key Details
Property Type Single Family Home
Sub Type Detached
Listing Status Pending
Purchase Type For Sale
Square Footage 1,862 sqft
Price per Sqft $279
Subdivision None Available
MLS Listing ID PAMC2122322
Style Colonial
Bedrooms 4
Full Baths 2
Half Baths 1
HOA Y/N N
Abv Grd Liv Area 1,862
Originating Board BRIGHT
Year Built 1971
Annual Tax Amount $5,924
Tax Year 2023
Lot Size 0.592 Acres
Acres 0.59
Lot Dimensions 110 x 232
Property Description
Twp. and the highly desired North Penn School District. The location of this home
is on a very quiet street in a well-established neighborhood. Upon entry to this
meticulously maintained home, you’re greeted with a large living room with carpet
over hardwood floors. The adjacent formal dining room with chair rail and a large
bay window offers a perfect setting for family meals. The heart of the home is the
eat-in kitchen which offers gorgeous cabinetry, beautiful granite counters, tile
backsplash, stainless steel appliances, built in microwave and recessed lighting that
enhances its ambiance. At this point you need to admire the beautiful ceiling in the
kitchen and family room. (Absolutely stunning). Cozy up by the gas fireplace in
the family room during those cold winter nights with family or friends. Off the
family room is the updated powder room and entrance to the oversized garage. A
highlight of the family room is its access to a 21x14 3-season enclosed patio with 2
ceiling fans and direct entry to the backyard. This entire area is surrounded by lush
landscaping and is great for entertaining guests or just relaxing. Upstairs, the
spacious large primary bedroom features a large walk-in closet and a beautifully
updated bath. 3 additional bedrooms and hall bath complete the second floor. The
lower level of this home offers a full basement with lots of storage area and
laundry. Additional features: Newer roof, whole house fan, hardwood floors on 1 st
and 2 nd floor, beautiful door and doorway molding, mature landscaping and more.
Pride in ownership, generous upgrades makes this home the perfect home in a
wonderful neighborhood. This home is very convenient to Route 476, restaurants,
shopping and many other services. Don’t miss out on this one! Sellers prefer a
settlement the first week of January 2025. This is when they have been told their
new home will be ready
Location
State PA
County Montgomery
Area Towamencin Twp (10653)
Zoning R175
Rooms
Other Rooms Living Room, Dining Room, Primary Bedroom, Bedroom 2, Bedroom 3, Bedroom 4, Kitchen, Family Room, Screened Porch
Basement Full
Interior
Interior Features Carpet, Ceiling Fan(s), Chair Railings, Family Room Off Kitchen, Pantry, Recessed Lighting, Walk-in Closet(s), Window Treatments, Wood Floors
Hot Water S/W Changeover
Heating Baseboard - Hot Water
Cooling Ceiling Fan(s), Whole House Fan, Window Unit(s)
Flooring Vinyl, Wood
Fireplaces Number 1
Fireplaces Type Free Standing, Gas/Propane
Inclusions Washer/Dryer, Refrigerator & Basement Freezer. All in AS-IS Condition
Equipment Built-In Microwave, Dishwasher, Disposal, Dryer - Electric, Freezer, Oven - Self Cleaning, Oven/Range - Electric, Refrigerator, Stainless Steel Appliances, Washer
Fireplace Y
Window Features Insulated
Appliance Built-In Microwave, Dishwasher, Disposal, Dryer - Electric, Freezer, Oven - Self Cleaning, Oven/Range - Electric, Refrigerator, Stainless Steel Appliances, Washer
Heat Source Oil
Laundry Basement
Exterior
Parking Features Garage - Front Entry, Inside Access
Garage Spaces 3.0
Utilities Available Cable TV
Water Access N
Roof Type Asphalt
Accessibility None
Attached Garage 1
Total Parking Spaces 3
Garage Y
Building
Lot Description Open
Story 2
Foundation Concrete Perimeter
Sewer Public Sewer
Water Public
Architectural Style Colonial
Level or Stories 2
Additional Building Above Grade
New Construction N
Schools
High Schools North Penn
School District North Penn
Others
Senior Community No
Tax ID 53-00-02860-003
Ownership Fee Simple
SqFt Source Assessor
Acceptable Financing Cash, Conventional, FHA, VA
Listing Terms Cash, Conventional, FHA, VA
Financing Cash,Conventional,FHA,VA
Special Listing Condition Standard

GET MORE INFORMATION
Agent | License ID: 5016875







