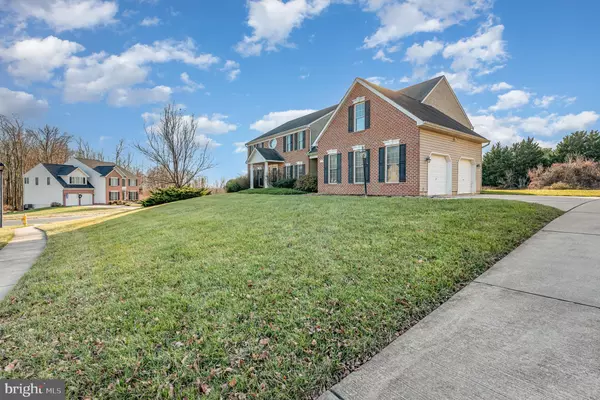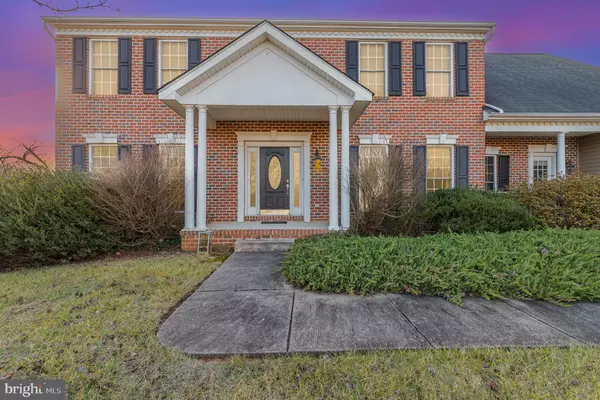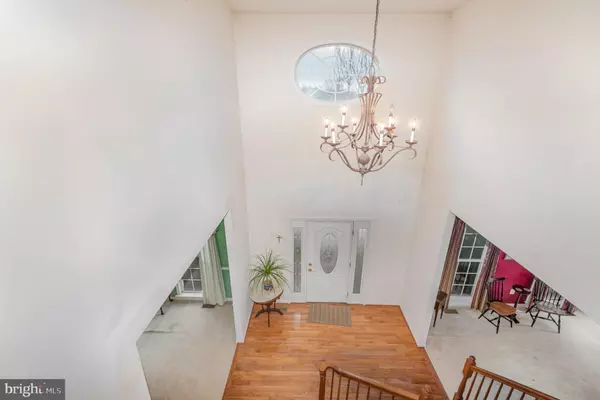4 Beds
4 Baths
7,645 SqFt
4 Beds
4 Baths
7,645 SqFt
Key Details
Property Type Single Family Home
Sub Type Detached
Listing Status Coming Soon
Purchase Type For Sale
Square Footage 7,645 sqft
Price per Sqft $94
Subdivision Greens At Rock Glenn
MLS Listing ID MDHR2037540
Style Traditional
Bedrooms 4
Full Baths 3
Half Baths 1
HOA Fees $137/qua
HOA Y/N Y
Abv Grd Liv Area 5,049
Originating Board BRIGHT
Year Built 2003
Annual Tax Amount $9,258
Tax Year 2024
Lot Size 0.629 Acres
Acres 0.63
Property Description
This exquisite home offers 4 spacious bedrooms, with the potential for a 5th, including a conveniently located possible main-floor suite. With 3.5 beautifully appointed bathrooms, every detail has been thoughtfully curated for comfort and style.
The heart of the home is the fully finished basement, where you'll find a custom bar, pool table, and a state-of-the-art theater room, all complemented by soaring 9-foot ceilings that enhance the sense of space and luxury.
Step outside to your expansive screened-in deck, ideal for entertaining or simply enjoying the serene views of your nearly 3/4-acre corner lot. The property also features newer water heater & a two-car side-entry attached garage, providing both convenience and elegance.
Enjoy the serene views of the nearby golf course and the renowned Bulle Rock, perfect for golf enthusiasts. Take a leisurely stroll along the picturesque promenade on the water, and for boating enthusiasts, a nearby marina with docks offers easy access to the water. All this while being just minutes away from downtown Havre de Grace, where you'll find endless activities and attractions to explore. This location truly offers the best of both relaxation and vibrant community life
This exceptional home is a rare gem that combines sophistication, water activities, comfort, and modern amenities, making it the perfect sanctuary for discerning buyers. Don't miss your chance to own a piece of luxury in this sought-after community!
Location
State MD
County Harford
Zoning R1
Rooms
Basement Fully Finished
Interior
Hot Water Natural Gas
Heating Forced Air
Cooling Central A/C
Inclusions Pool table, ping pong table, Theater equipment, See addenda
Fireplace N
Heat Source Natural Gas
Exterior
Parking Features Garage - Side Entry, Inside Access
Garage Spaces 2.0
Water Access N
Accessibility None
Attached Garage 2
Total Parking Spaces 2
Garage Y
Building
Story 3
Foundation Permanent
Sewer Public Sewer
Water Public
Architectural Style Traditional
Level or Stories 3
Additional Building Above Grade, Below Grade
New Construction N
Schools
School District Harford County Public Schools
Others
HOA Fee Include Common Area Maintenance,Other
Senior Community No
Tax ID 1302100347
Ownership Fee Simple
SqFt Source Assessor
Acceptable Financing FHA, Conventional, VA
Listing Terms FHA, Conventional, VA
Financing FHA,Conventional,VA
Special Listing Condition Standard

GET MORE INFORMATION
Agent | License ID: 5016875







