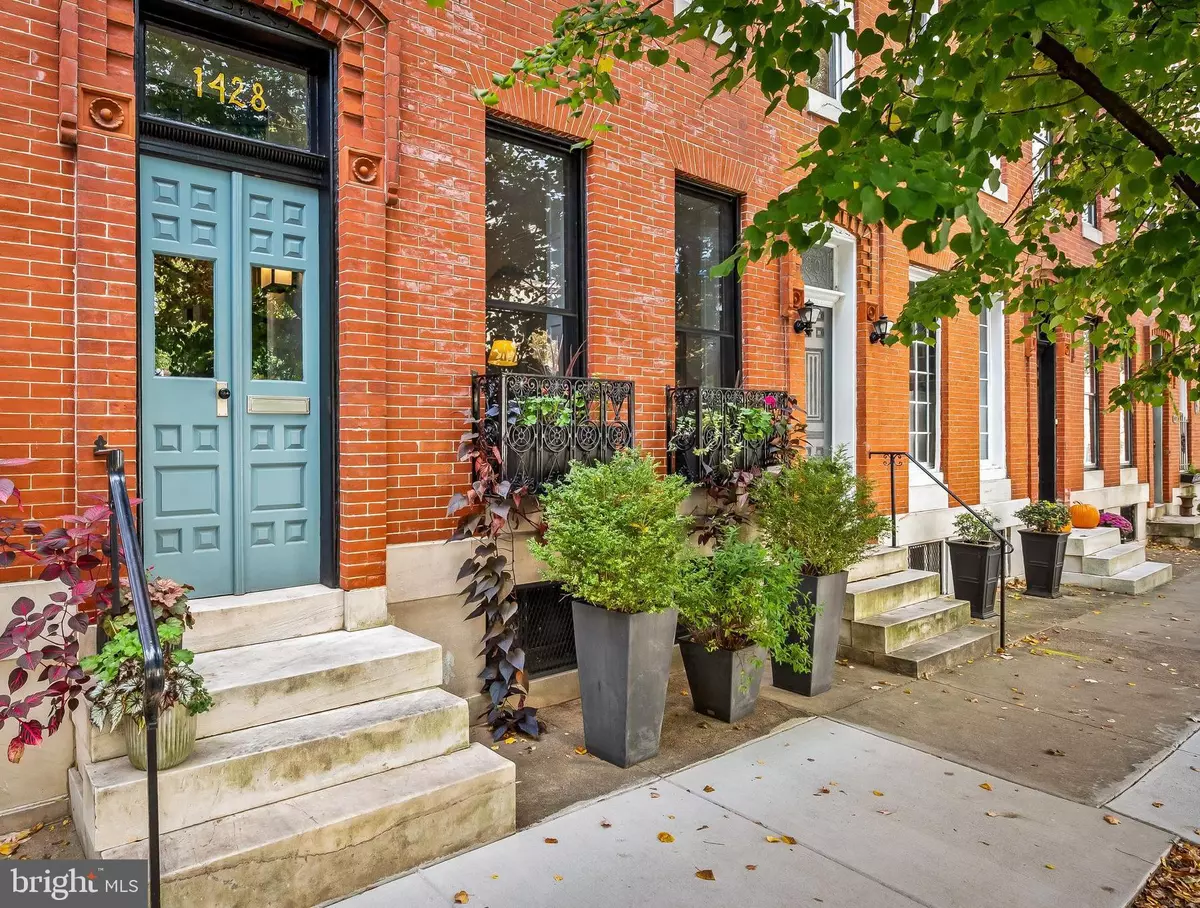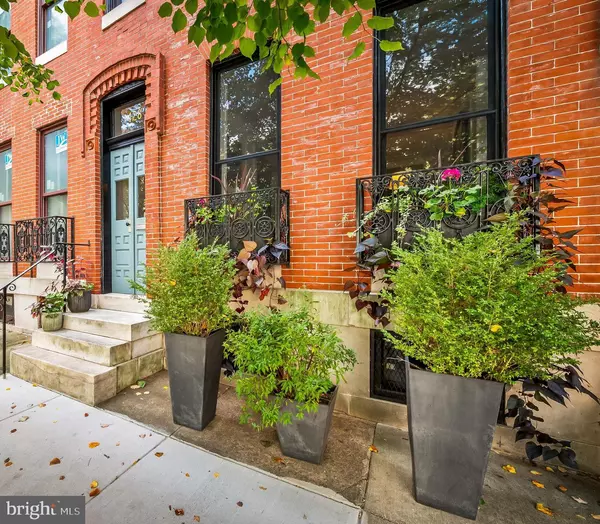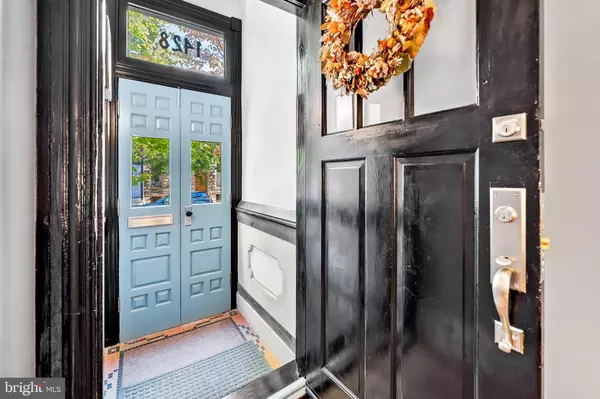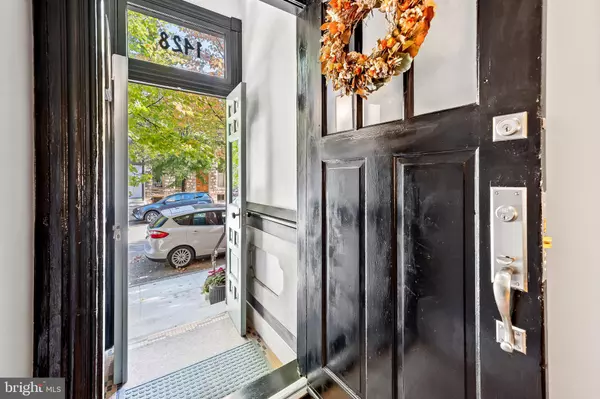4 Beds
3 Baths
2,729 SqFt
4 Beds
3 Baths
2,729 SqFt
Key Details
Property Type Townhouse
Sub Type Interior Row/Townhouse
Listing Status Pending
Purchase Type For Sale
Square Footage 2,729 sqft
Price per Sqft $260
Subdivision Bolton Hill Historic District
MLS Listing ID MDBA2146368
Style Victorian
Bedrooms 4
Full Baths 2
Half Baths 1
HOA Y/N N
Abv Grd Liv Area 2,729
Originating Board BRIGHT
Year Built 1880
Annual Tax Amount $8,328
Tax Year 2024
Lot Size 1,679 Sqft
Acres 0.04
Property Description
Location
State MD
County Baltimore City
Zoning R-7
Rooms
Other Rooms Living Room, Dining Room, Primary Bedroom, Bedroom 2, Bedroom 3, Kitchen, Bedroom 1, Other, Utility Room, Primary Bathroom
Basement Connecting Stairway, Unfinished
Interior
Interior Features Bathroom - Walk-In Shower, Ceiling Fan(s), Crown Moldings, Floor Plan - Traditional, Formal/Separate Dining Room, Kitchen - Eat-In, Kitchen - Gourmet, Recessed Lighting, Skylight(s), Wood Floors
Hot Water Natural Gas
Heating Forced Air
Cooling Central A/C
Flooring Hardwood
Fireplaces Number 1
Fireplaces Type Mantel(s)
Inclusions Restoration Hardware linen cabinet in primary bathroom floating shelving in Kitchen, second floor front bedroom and second floor office Coat/Bag Hangers in first floor hallway, second floor bedroom and third floor dressing room. Replacement/matching building materials for house (in basement)
Equipment Dishwasher, Disposal, Stove, Refrigerator, Range Hood, Microwave, Washer - Front Loading, Dryer - Front Loading
Fireplace Y
Appliance Dishwasher, Disposal, Stove, Refrigerator, Range Hood, Microwave, Washer - Front Loading, Dryer - Front Loading
Heat Source Natural Gas
Laundry Upper Floor
Exterior
Fence Fully, Privacy, Wood
Water Access N
Accessibility None
Garage N
Building
Lot Description Rear Yard
Story 4
Foundation Brick/Mortar
Sewer Public Sewer
Water Public
Architectural Style Victorian
Level or Stories 4
Additional Building Above Grade, Below Grade
New Construction N
Schools
School District Baltimore City Public Schools
Others
Senior Community No
Tax ID 0314010383 023
Ownership Fee Simple
SqFt Source Estimated
Special Listing Condition Standard

GET MORE INFORMATION
Agent | License ID: 5016875







