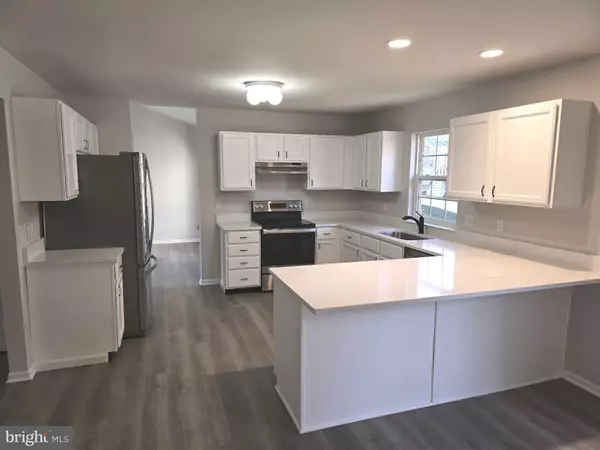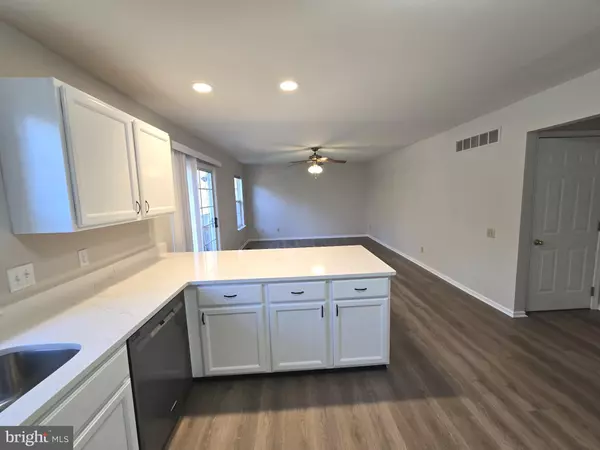
3 Beds
3 Baths
1,775 SqFt
3 Beds
3 Baths
1,775 SqFt
Key Details
Property Type Single Family Home
Sub Type Detached
Listing Status Active
Purchase Type For Sale
Square Footage 1,775 sqft
Price per Sqft $301
Subdivision Buckingham Greene
MLS Listing ID DENC2071722
Style Colonial
Bedrooms 3
Full Baths 2
Half Baths 1
HOA Fees $185/ann
HOA Y/N Y
Abv Grd Liv Area 1,775
Originating Board BRIGHT
Year Built 1996
Annual Tax Amount $3,053
Tax Year 2022
Lot Size 6,534 Sqft
Acres 0.15
Lot Dimensions 85.00 x 122.60
Property Description
Discover this beautifully maintained home nestled in a tranquil cul-de-sac community in the highly sought-after North Wilmington area, conveniently close to I-95.
Upon entering, you'll be greeted by a bright, open-concept living space with elegant new flooring and ample natural light. The White eat-in kitchen features BRAND NEW NEVER USED QUARTZ COUNTERS, sleek stainless steel appliances, generous counter space, and seamlessly flows into the family room, making it ideal for cooking and entertaining. The combination living and dining rooms boasts vaulted ceilings, adding to the home's spacious feel.
The family room opens through sliders to a wood deck, overlooking a large yard that connects to Arden Woods. Enjoy a short walk through the woods to the charming Arden community.
The primary suite offers a large walk-in closet and a spa-like en-suite bathroom complete with dual vanities, a whirlpool bath, and a separate walk-in shower.
Additional highlights include fresh paint, a brand-new central A/C system (July 2024), and a new roof (installed in 2020), ensuring comfort and peace of mind. It also has a full basement.
Conveniently located in the Brandywine School District, shopping, and major roadways, this home provides a perfect blend of tranquility and convenience.
Location
State DE
County New Castle
Area Brandywine (30901)
Zoning NC6.5
Rooms
Other Rooms Living Room, Dining Room, Bedroom 2, Bedroom 3, Kitchen, Family Room, Bedroom 1
Basement Full
Interior
Hot Water Natural Gas
Heating Forced Air
Cooling Central A/C
Inclusions all appliances in home
Fireplace N
Heat Source Natural Gas
Exterior
Parking Features Garage - Front Entry
Garage Spaces 2.0
Water Access N
Accessibility None
Attached Garage 2
Total Parking Spaces 2
Garage Y
Building
Story 2
Foundation Block
Sewer Public Sewer
Water Public
Architectural Style Colonial
Level or Stories 2
Additional Building Above Grade, Below Grade
New Construction N
Schools
School District Brandywine
Others
Senior Community No
Tax ID 06-056.00-024
Ownership Fee Simple
SqFt Source Estimated
Acceptable Financing Cash, Conventional, FHA, VA
Listing Terms Cash, Conventional, FHA, VA
Financing Cash,Conventional,FHA,VA
Special Listing Condition Standard

GET MORE INFORMATION

Agent | License ID: 5016875







