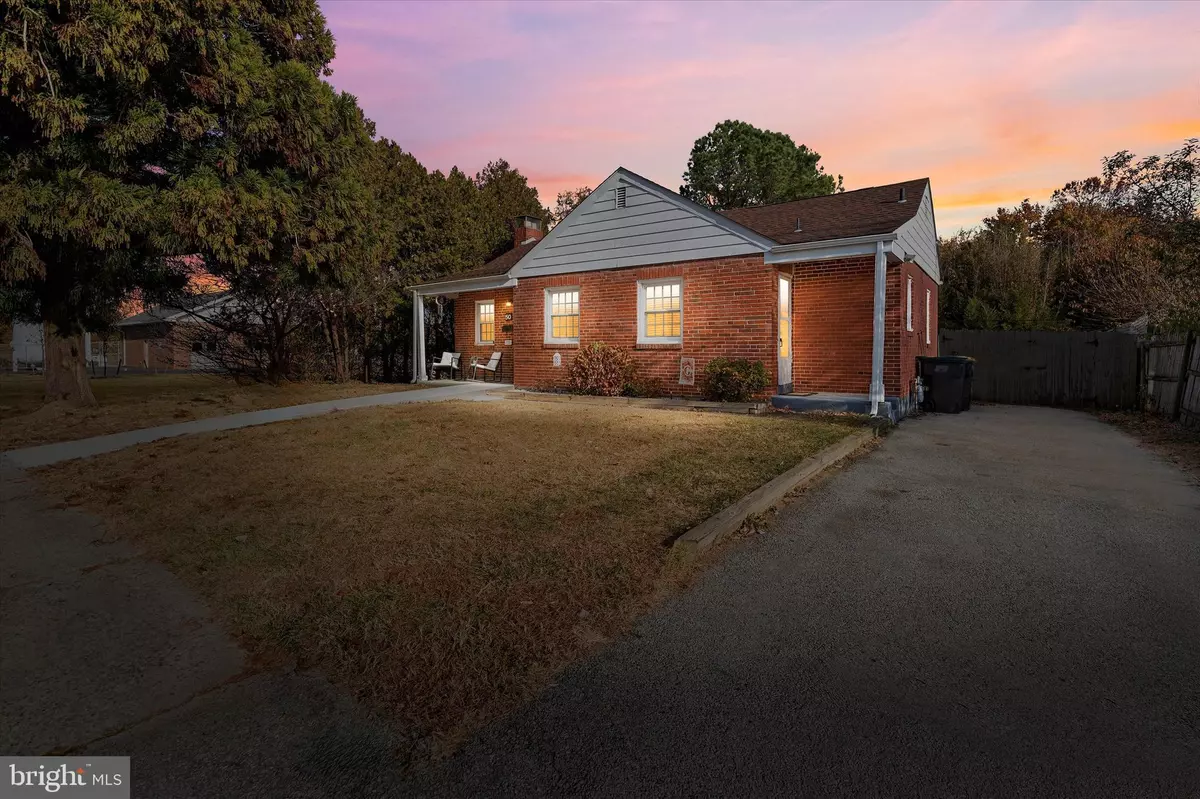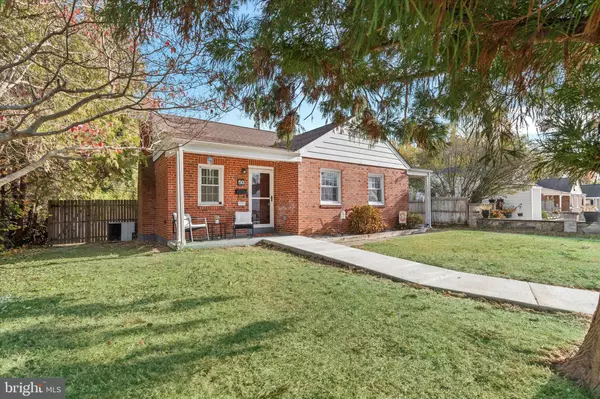2 Beds
2 Baths
1,525 SqFt
2 Beds
2 Baths
1,525 SqFt
Key Details
Property Type Single Family Home
Sub Type Detached
Listing Status Under Contract
Purchase Type For Sale
Square Footage 1,525 sqft
Price per Sqft $183
Subdivision Wilm Manor Gardens
MLS Listing ID DENC2071728
Style Ranch/Rambler
Bedrooms 2
Full Baths 2
HOA Y/N N
Abv Grd Liv Area 1,525
Originating Board BRIGHT
Year Built 1950
Annual Tax Amount $1,344
Tax Year 2022
Lot Size 6,534 Sqft
Acres 0.15
Lot Dimensions 60.00 x 110.00
Property Description
Recent Updates include:
Roof and gutters replaced in 2018. New Bilco doors for easy basement access. Sidewalk replaced for a fresh first impression. New furnace and windows installed in 2018. Fireplace professionally cleaned in 2018. With its charming features, updates, and premium lot, this home is truly a gem. Schedule your tour today to experience it in person—just in time to make it your home for the holidays!
Location
State DE
County New Castle
Area New Castle/Red Lion/Del.City (30904)
Zoning NC6.5
Rooms
Basement Full, Walkout Stairs, Fully Finished
Main Level Bedrooms 2
Interior
Hot Water Electric
Heating Forced Air
Cooling Central A/C
Flooring Hardwood, Tile/Brick, Carpet
Fireplaces Number 1
Fireplaces Type Wood, Fireplace - Glass Doors
Inclusions All kitchen appliances, washer and dryer, shed, and smart camera/doorbell. All sold as-is. Gun safe, sofa and love seat in basement can be negotiated outside of the agreement of sale.
Equipment Dishwasher, Disposal, Dryer, Microwave, Oven - Single, Oven/Range - Gas, Refrigerator, Stainless Steel Appliances, Washer, Water Heater
Furnishings No
Fireplace Y
Appliance Dishwasher, Disposal, Dryer, Microwave, Oven - Single, Oven/Range - Gas, Refrigerator, Stainless Steel Appliances, Washer, Water Heater
Heat Source Oil
Laundry Basement, Washer In Unit, Dryer In Unit
Exterior
Exterior Feature Deck(s), Porch(es), Roof
Garage Spaces 2.0
Fence Fully, Privacy, Wood
Water Access N
Roof Type Shingle
Accessibility Level Entry - Main
Porch Deck(s), Porch(es), Roof
Total Parking Spaces 2
Garage N
Building
Lot Description Front Yard, Level, Rear Yard, SideYard(s), Backs to Trees
Story 1
Foundation Block
Sewer Public Sewer
Water Public
Architectural Style Ranch/Rambler
Level or Stories 1
Additional Building Above Grade, Below Grade
Structure Type Dry Wall
New Construction N
Schools
School District Colonial
Others
Pets Allowed Y
Senior Community No
Tax ID 10-025.20-121
Ownership Fee Simple
SqFt Source Assessor
Security Features Smoke Detector,Exterior Cameras
Acceptable Financing Cash, Conventional, FHA, VA
Horse Property N
Listing Terms Cash, Conventional, FHA, VA
Financing Cash,Conventional,FHA,VA
Special Listing Condition Standard
Pets Allowed No Pet Restrictions

GET MORE INFORMATION
Agent | License ID: 5016875







