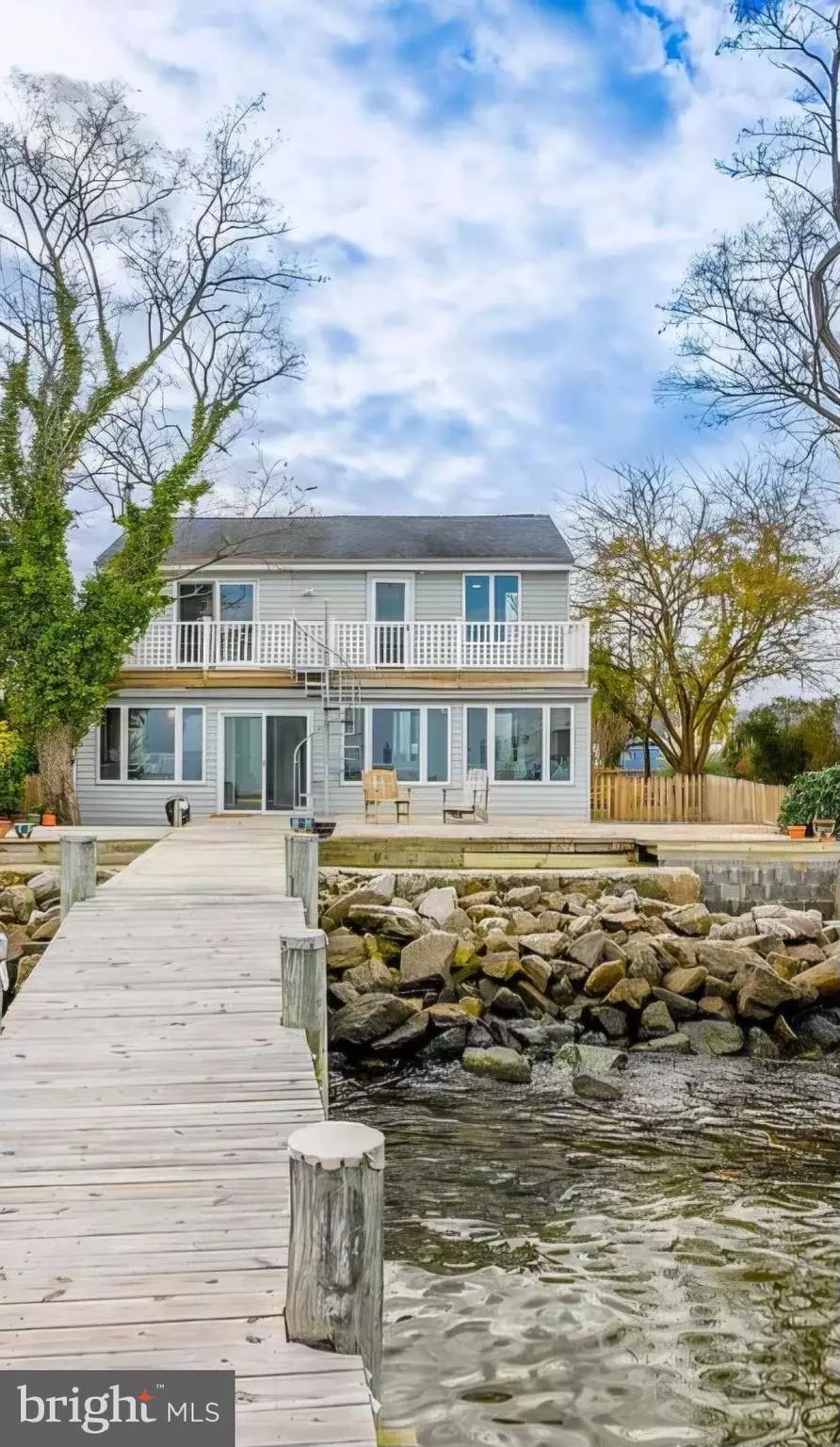3 Beds
2 Baths
1,984 SqFt
3 Beds
2 Baths
1,984 SqFt
Key Details
Property Type Single Family Home
Sub Type Detached
Listing Status Active
Purchase Type For Sale
Square Footage 1,984 sqft
Price per Sqft $463
Subdivision Bayside Beach
MLS Listing ID MDAA2098632
Style Colonial
Bedrooms 3
Full Baths 2
HOA Y/N N
Abv Grd Liv Area 1,984
Originating Board BRIGHT
Year Built 1944
Annual Tax Amount $5,994
Tax Year 2024
Lot Size 0.278 Acres
Acres 0.28
Property Description
There are 3 bedrooms upstairs with a deck off the primary bedroom and 2nd bayside bedroom that spans the width of the house looking over the water. Wake up to beautiful sunrises as you watch the ships move from the bay into the Baltimore Harbor trailed by the many and varied species of waterfowl. A cozy screened-in porch on the front of the house overlooks Boyd’s Pond where the simply gorgeous sunsets can be enjoyed in the evenings as the sun sinks into the western sky. As you move within and around this beautiful home, your stress dissolves away into the peaceful, calming water-filled landscape.
……………
Downstairs is a bright sunroom with a wall of windows and a large outside deck inviting you to entertain large gatherings of friends and family. Moreover, there is a bayside dock with a 10-ton boat lift on the property to house your boat or wave runners just steps from your back door. A 14x20 ft shed also sits on this gorgeous fenced-in waterfront property – designed to store lawn equipment and household goods, provides a workshop, and keeps the canoes and kayaks that you will want to launch from the dock right into Boyd’s Pond.
…………,,,
This is a one-of-a-kind waterfront home that is comfy, warm, and exciting to live in! The neighborhood is friendly, and the location is not only beautiful, but also close to Baltimore and the BWI airport (both only 20 min away). Fort George G. Meade and Annapolis, Maryland’s historic and quaint capital city are but a 30-minute drive and Washington DC is less than one hour away by car. This house is close to shopping, coffee shops, schools, restaurants, and transportation hubs yet when you park the car and step onto the property you become a part of a serene escape from the hustle and bustle of the everyday world. Please plan to visit – you are so very welcome!
……………
Land/property included on both sides of Lake Drive. Shed is on property.
……………
Some additional details you may be interested in:
…………….
Heat: Oil Water: Well Sewage: Septic Tank Dryer & Stove: Electric: washer also conveys
……………
HOA: Bayside Residents Association; the cost is taken out in the taxes.
……………
Roof: approximately 10 years old
………….:.:,
Two French Drains Installed in 2023
……………
2024 Additions:
……..,,,,,,,
Bathrooms: New tub, shower, and tile; Kitchen: New marble backsplash, new countertops, new stove; Floors: New vinyl planking throughout house with new carpet in BR2 and BR3; new vinyl floor tile in kitchen; Paint: New paint and trim throughout the house; Fans: New ceiling fans in Kitchen, BR2, and BR3; There are ceiling fans in all rooms including the sunroom and front porch; Lights: New DR hanging light; new bathroom lights; new bathroom light and exhaust fan in upstairs bathroom; Fence: fully-fenced yard. Walkway: New front walkway; Docks: New dock onto the pond; dock on bayside is three years old; Smoke Alarms: one new smoke alarm downstairs and one upstairs.
Location
State MD
County Anne Arundel
Zoning R2
Rooms
Other Rooms Living Room, Dining Room, Bedroom 2, Bedroom 3, Kitchen, Sun/Florida Room, Screened Porch
Interior
Interior Features Ceiling Fan(s), Dining Area, Floor Plan - Traditional
Hot Water Electric
Heating Forced Air
Cooling Ceiling Fan(s), Central A/C
Inclusions Refrigerator, Stove, Washer, Electric Water Heater
Equipment Refrigerator, Stove, Washer, Water Heater
Fireplace N
Window Features Screens
Appliance Refrigerator, Stove, Washer, Water Heater
Heat Source Oil
Exterior
Garage Spaces 4.0
Fence Fully
Utilities Available Cable TV Available
Waterfront Description Private Dock Site
Water Access Y
Water Access Desc Canoe/Kayak,Private Access
View Bay, Pond
Accessibility None
Total Parking Spaces 4
Garage N
Building
Story 2
Foundation Crawl Space
Sewer Septic Exists
Water Well
Architectural Style Colonial
Level or Stories 2
Additional Building Above Grade, Below Grade
New Construction N
Schools
School District Anne Arundel County Public Schools
Others
Pets Allowed Y
Senior Community No
Tax ID 020308015071000
Ownership Fee Simple
SqFt Source Assessor
Special Listing Condition Standard
Pets Allowed No Pet Restrictions

GET MORE INFORMATION
Agent | License ID: 5016875







