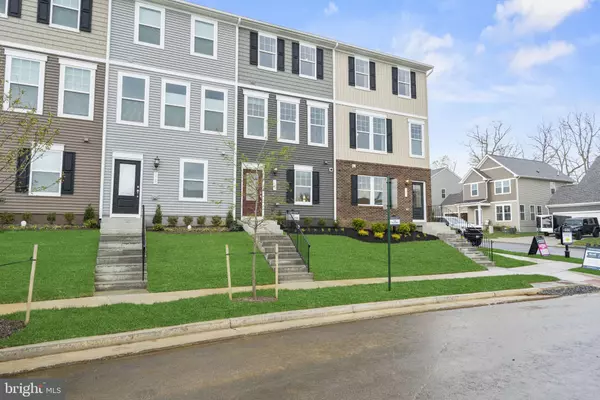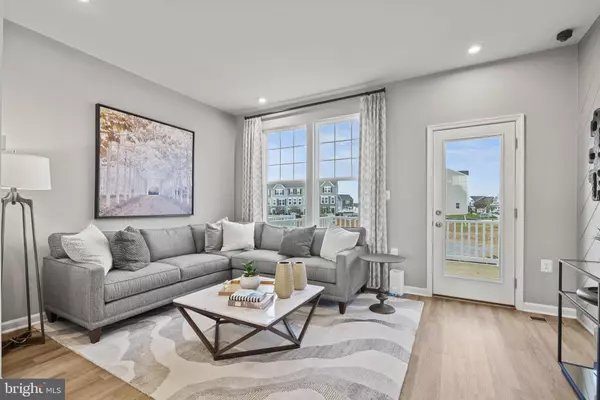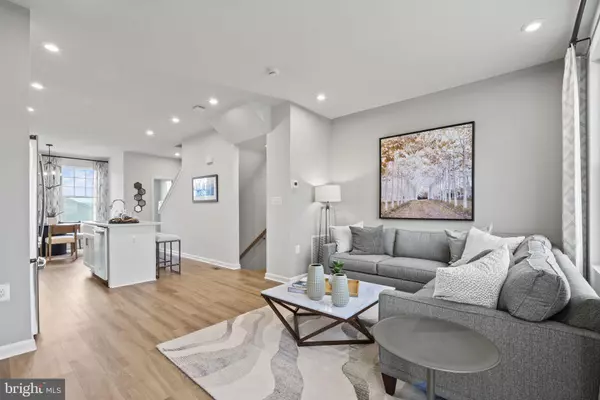2 Beds
3 Baths
1,386 SqFt
2 Beds
3 Baths
1,386 SqFt
Key Details
Property Type Townhouse
Sub Type Interior Row/Townhouse
Listing Status Pending
Purchase Type For Sale
Square Footage 1,386 sqft
Price per Sqft $205
Subdivision Presidents Pointe
MLS Listing ID WVJF2014764
Style Traditional
Bedrooms 2
Full Baths 2
Half Baths 1
HOA Fees $61/mo
HOA Y/N Y
Abv Grd Liv Area 1,386
Originating Board BRIGHT
Year Built 2024
Tax Year 2024
Lot Size 1,600 Sqft
Acres 0.04
Property Description
Experience the allure of beautiful hard surface flooring that enhances the ambiance of the entire main level. This open and innovative floor plan maximizes space and comfort, ideal for modern living.
Nestled in Jefferson County's newest and most sought-after neighborhood, Presidents Pointe, convenience meets value. Enjoy easy access to major routes including Route 9, 15, and 7, ensuring a stress-free commute.
Indulge in the ultimate convenience with this exquisite townhome, offering not only luxurious living but also easy access to nearby amenities. Presidents Pointe is just moments away from a myriad of shopping options, grocery stores, and restaurants, all within walking distance. Sales office open daily- M- Sat 10- 5, Sun 12- 5.
Designed with livability in mind, these homes are crafted for both relaxation and entertainment. The spacious recreation areas provide the perfect setting for hosting gatherings with family and friends, while the serene primary suites offer a haven for relaxation after a long day.
Don't miss this opportunity to elevate your lifestyle in a home that seamlessly blends modern amenities with timeless elegance.
Presidents Pointe model is at 25 National Street, Ranson. Open Sunday 12-5, Monday to Saturday 10-5. Prepare to make memories that will last a lifetime at Presidents Pointe!
Location
State WV
County Jefferson
Interior
Interior Features Carpet, Kitchen - Gourmet, Kitchen - Island, Kitchen - Table Space, Upgraded Countertops, Wood Floors, Kitchen - Eat-In, Floor Plan - Open, Family Room Off Kitchen
Hot Water Electric
Heating Heat Pump - Electric BackUp, Energy Star Heating System, Programmable Thermostat
Cooling Central A/C, Programmable Thermostat, Energy Star Cooling System
Flooring Wood, Carpet, Vinyl
Equipment Built-In Microwave, Disposal, ENERGY STAR Dishwasher, ENERGY STAR Refrigerator, Icemaker, Oven/Range - Electric, Water Heater
Furnishings No
Fireplace N
Window Features Double Pane,Energy Efficient,ENERGY STAR Qualified,Low-E,Screens,Vinyl Clad
Appliance Built-In Microwave, Disposal, ENERGY STAR Dishwasher, ENERGY STAR Refrigerator, Icemaker, Oven/Range - Electric, Water Heater
Heat Source Electric
Laundry Hookup, Lower Floor
Exterior
Parking Features Garage - Rear Entry
Garage Spaces 1.0
Utilities Available Electric Available, Water Available, Under Ground, Phone Available
Amenities Available Common Grounds, Jog/Walk Path, Tot Lots/Playground
Water Access N
Roof Type Asphalt
Accessibility None
Attached Garage 1
Total Parking Spaces 1
Garage Y
Building
Story 3
Foundation Concrete Perimeter, Slab
Sewer Public Sewer
Water Public
Architectural Style Traditional
Level or Stories 3
Additional Building Above Grade
Structure Type Dry Wall,9'+ Ceilings
New Construction Y
Schools
Elementary Schools T.A. Lowery
Middle Schools Wildwood
High Schools Jefferson
School District Jefferson County Schools
Others
HOA Fee Include Snow Removal,Trash
Senior Community No
Tax ID 08 8G002200000000
Ownership Fee Simple
SqFt Source Estimated
Acceptable Financing Conventional, FHA, USDA, VA
Listing Terms Conventional, FHA, USDA, VA
Financing Conventional,FHA,USDA,VA
Special Listing Condition Standard

GET MORE INFORMATION
Agent | License ID: 5016875







