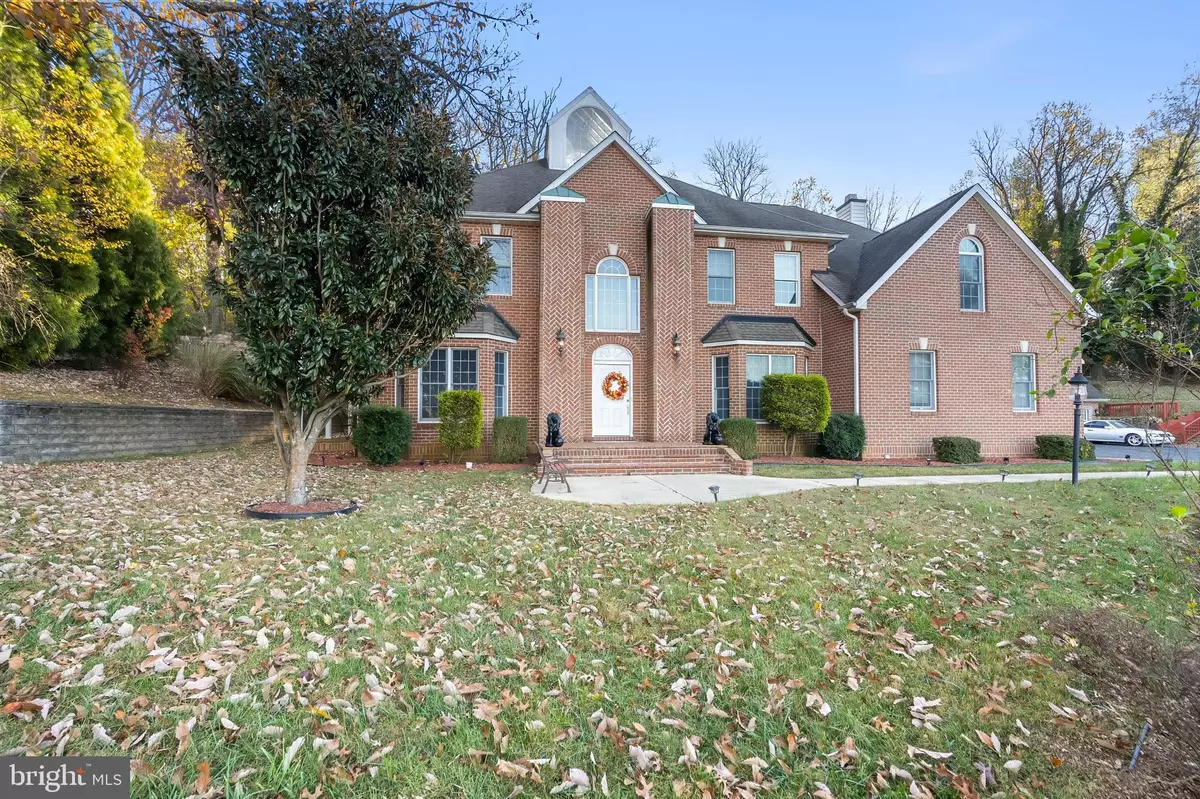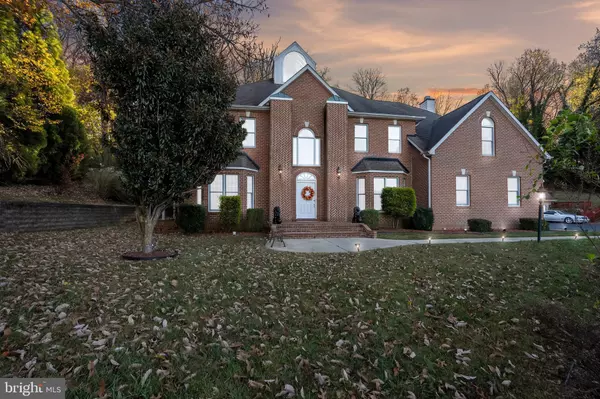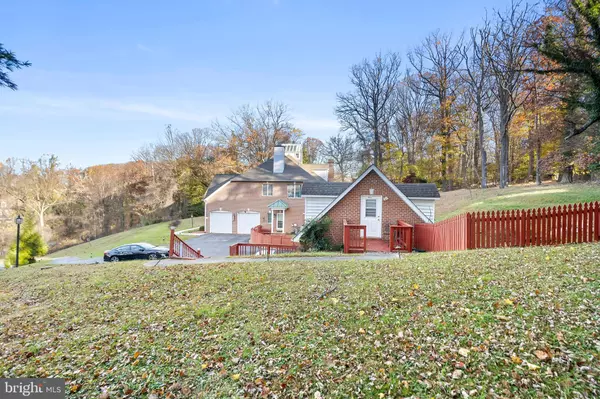6 Beds
8 Baths
7,324 SqFt
6 Beds
8 Baths
7,324 SqFt
Key Details
Property Type Single Family Home
Sub Type Detached
Listing Status Under Contract
Purchase Type For Sale
Square Footage 7,324 sqft
Price per Sqft $177
Subdivision None Available
MLS Listing ID MDBC2112628
Style Colonial
Bedrooms 6
Full Baths 6
Half Baths 2
HOA Y/N N
Abv Grd Liv Area 5,824
Originating Board BRIGHT
Year Built 2006
Annual Tax Amount $12,175
Tax Year 2021
Lot Size 1.370 Acres
Acres 1.37
Property Description
Discover unparalleled luxury in this custom-built brick estate, majestically perched on a private 1.37-acre hillside lot. Spanning approximately 7,500 square feet of meticulously finished living space, this residence offers an exceptional blend of elegance and modern comfort.
Key Features:
Bedrooms & Bathrooms: Six generously sized bedrooms, each boasting en-suite bathrooms and walk-in closets, provide privacy and convenience. The primary suite is a sanctuary, featuring a spa-like bathroom complete with a sauna and full-size Jacuzzi.
Gourmet Kitchen: The chef's kitchen is a culinary dream, equipped with an expansive granite island and a 48-inch professional gas range, ideal for both everyday meals and grand entertaining.
Entertainment Spaces: The fully finished basement is designed for leisure, offering a state-of-the-art movie theater, a well-appointed gym, and ample space for gatherings.
Outdoor Oasis: Step outside to a serene backyard featuring a 14-foot swim spa, a patio with a stone fireplace, and a deck perfect for alfresco dining and relaxation.
Additional Amenities: The property includes a separate carriage house, three wood-burning fireplaces, and a three-car garage with an additional room and full bath. The expansive driveway accommodates over ten vehicles, ensuring ample parking for guests.
Location Highlights:
Situated near premier shopping centers, diverse dining options, and major highways, this home offers both tranquility and accessibility.
The property has been meticulously maintained and updated to meet the highest standards of luxury living.
Experience the epitome of sophistication and comfort at 101 Saint Thomas Lane. Schedule your private tour today and envision the lifestyle that awaits.
Location
State MD
County Baltimore
Zoning RES
Rooms
Basement Fully Finished
Interior
Interior Features Bar, Breakfast Area, Carpet, Crown Moldings, Double/Dual Staircase, Formal/Separate Dining Room, Kitchen - Island, Kitchen - Table Space, Primary Bath(s), Upgraded Countertops, Walk-in Closet(s), Wood Floors
Hot Water Electric
Heating Heat Pump(s)
Cooling Central A/C
Equipment Built-In Microwave, Dishwasher, Disposal, Exhaust Fan, Oven/Range - Gas, Refrigerator, Stainless Steel Appliances
Appliance Built-In Microwave, Dishwasher, Disposal, Exhaust Fan, Oven/Range - Gas, Refrigerator, Stainless Steel Appliances
Heat Source Electric
Exterior
Parking Features Garage Door Opener, Garage - Front Entry
Garage Spaces 5.0
Water Access N
Accessibility Other
Attached Garage 2
Total Parking Spaces 5
Garage Y
Building
Story 3
Foundation Brick/Mortar
Sewer Public Sewer
Water Public
Architectural Style Colonial
Level or Stories 3
Additional Building Above Grade, Below Grade
New Construction N
Schools
School District Baltimore County Public Schools
Others
Senior Community No
Tax ID 04032400009620
Ownership Fee Simple
SqFt Source Estimated
Special Listing Condition Standard

GET MORE INFORMATION
Agent | License ID: 5016875







