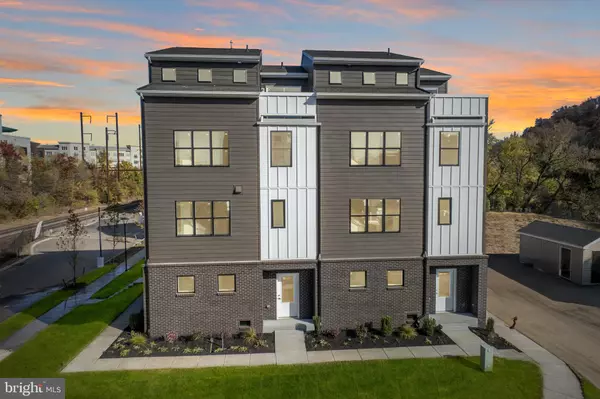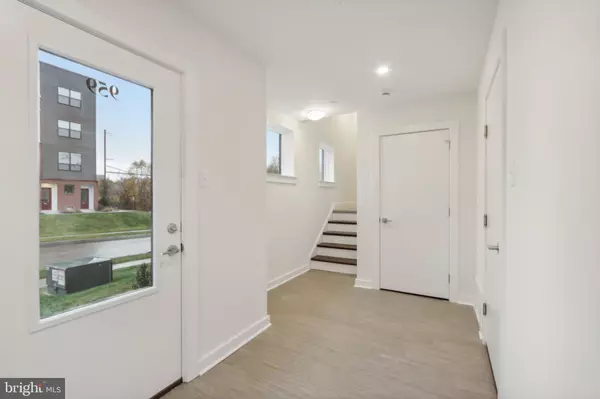3 Beds
4 Baths
2,600 SqFt
3 Beds
4 Baths
2,600 SqFt
Key Details
Property Type Townhouse
Sub Type Interior Row/Townhouse
Listing Status Active
Purchase Type For Sale
Square Footage 2,600 sqft
Price per Sqft $316
Subdivision River Place
MLS Listing ID PAMC2123046
Style Contemporary
Bedrooms 3
Full Baths 3
Half Baths 1
HOA Fees $295/mo
HOA Y/N Y
Abv Grd Liv Area 2,600
Originating Board BRIGHT
Tax Year 2024
Lot Size 1,306 Sqft
Acres 0.03
Property Description
Upstairs the expansive owner's bedroom is true retreat, with two large walk-in closets and an elegant en-suite bathroom featuring modern fixtures and finishes. An additional bedroom, hall bath and laundry are conveniently located on this floor as well. On the loft level is are a third and fourth bedroom sharing a full bath.
The townhouse also includes a two-car garage, ensuring room for vehicles and storage. The flexible floor plan allows for customization, with the option to add an elevator and fourth bedroom at the loft-level.
Explore the distinctive charm of River Place Conshohocken, a newly crafted townhome community nestled along the Schuylkill River close to Philadelphia, Manayunk/Roxborough, King of Prussia and the Main Line. Immerse yourself in a tranquil riverfront ambiance, just a brief stroll away from the Spring Mill train station, Schuylkill River trail, and an array of bars and restaurants. Fitness trails, sporting and local events are all close by. Schedule a visit to tour the Osprey floorplan today. Please use 801 Washington Street for your GPS directions. Photos are of a recently completed home. Actual home finishes and pricing will vary based on homeowner selections.
Location
State PA
County Montgomery
Area Whitemarsh Twp (10665)
Zoning RES
Direction East
Interior
Interior Features Breakfast Area, Carpet, Ceiling Fan(s), Combination Kitchen/Living, Combination Kitchen/Dining, Combination Dining/Living, Dining Area, Family Room Off Kitchen, Floor Plan - Open, Primary Bath(s), Bathroom - Stall Shower, Sprinkler System, Bathroom - Tub Shower, Walk-in Closet(s)
Hot Water Electric
Cooling Central A/C
Flooring Carpet
Equipment Built-In Microwave, Built-In Range, Dishwasher, Disposal, Oven - Single
Furnishings No
Fireplace N
Window Features Screens
Appliance Built-In Microwave, Built-In Range, Dishwasher, Disposal, Oven - Single
Heat Source Natural Gas
Laundry Upper Floor
Exterior
Parking Features Built In
Garage Spaces 2.0
Water Access N
Accessibility None
Attached Garage 2
Total Parking Spaces 2
Garage Y
Building
Story 4
Foundation Concrete Perimeter
Sewer Public Sewer
Water Public
Architectural Style Contemporary
Level or Stories 4
Additional Building Above Grade
Structure Type Dry Wall
New Construction Y
Schools
School District Colonial
Others
Pets Allowed Y
HOA Fee Include Snow Removal,Lawn Maintenance,Other
Senior Community No
Tax ID 65-00-12672-025
Ownership Fee Simple
SqFt Source Estimated
Special Listing Condition Standard
Pets Allowed Cats OK, Dogs OK, Breed Restrictions

GET MORE INFORMATION
Agent | License ID: 5016875







