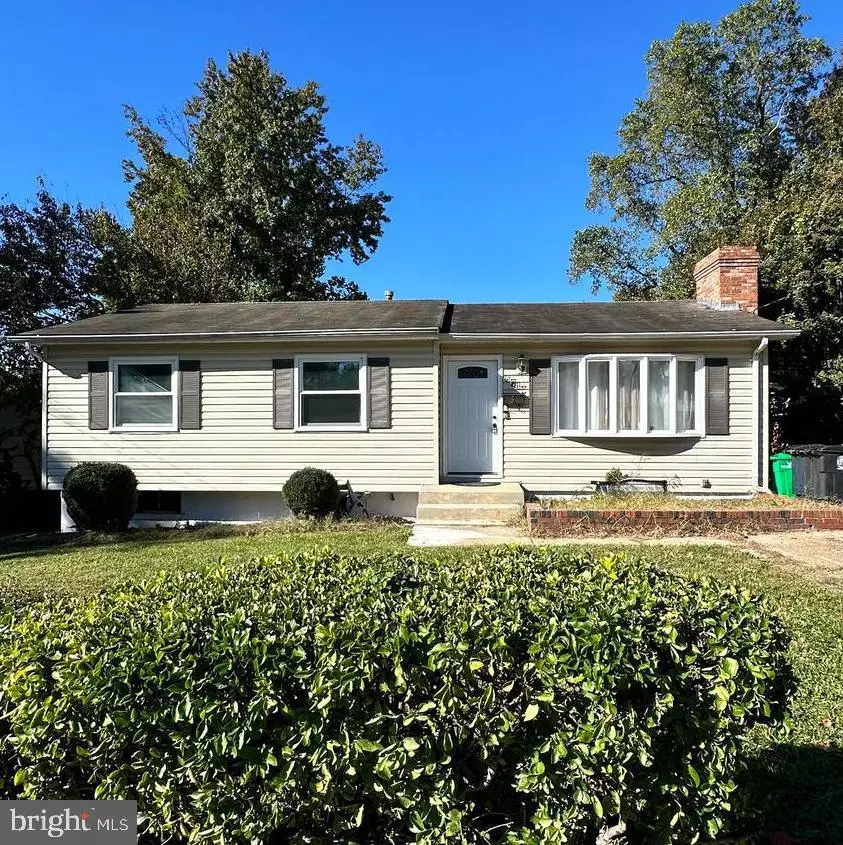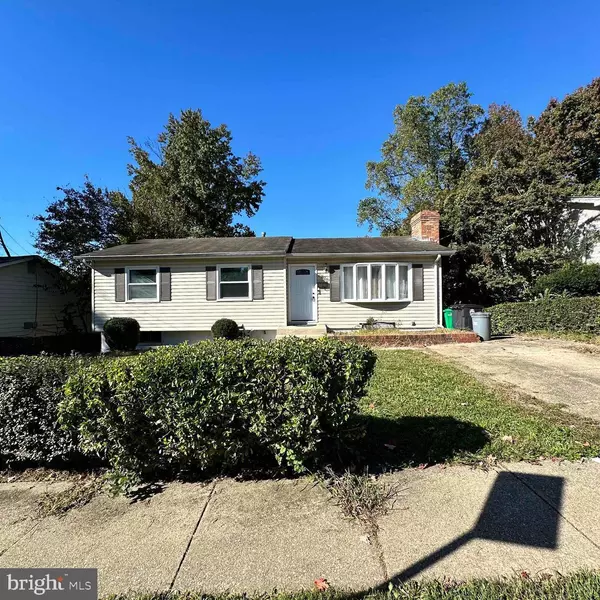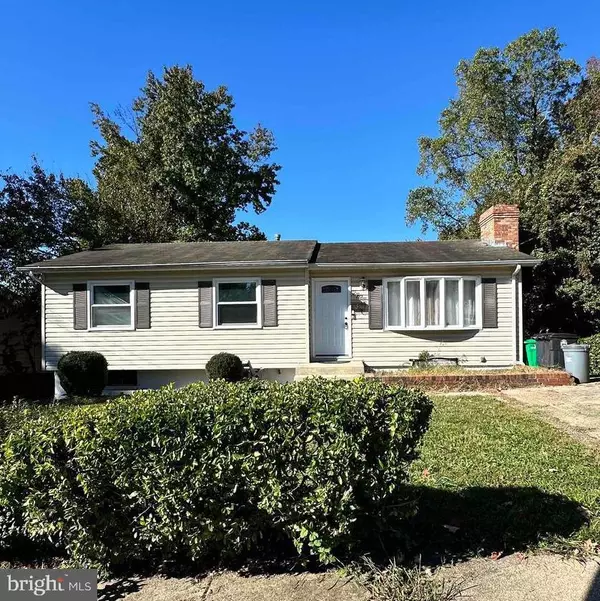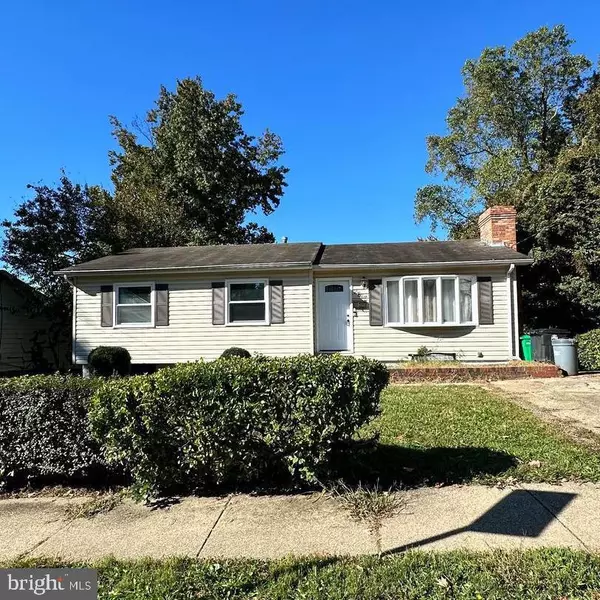3 Beds
2 Baths
1,048 SqFt
3 Beds
2 Baths
1,048 SqFt
Key Details
Property Type Single Family Home
Sub Type Detached
Listing Status Active
Purchase Type For Sale
Square Footage 1,048 sqft
Price per Sqft $391
Subdivision Pepper Mill
MLS Listing ID MDPG2132528
Style Raised Ranch/Rambler
Bedrooms 3
Full Baths 2
HOA Y/N N
Abv Grd Liv Area 1,048
Originating Board BRIGHT
Year Built 1960
Annual Tax Amount $4,693
Tax Year 2024
Lot Size 6,820 Sqft
Acres 0.16
Property Description
The kitchen is a highlight, featuring updated appliances and quartz countertops, making it easy to prepare meals while enjoying the warmth and comfort of your home. Each of the three bedrooms offers plenty of natural light and closet space, while the two full baths have been refreshed with stylish fixtures and finishes, creating an inviting atmosphere.
Outside, enjoy a spacious back yard with room for gardening, entertaining, or simply relaxing. Nestled in the neighborhood, this home offers the best of both worlds— convenience and proximity. You'll be just minutes from local parks, shopping centers, dining, and convenient access to public transportation and major routes for an easy commute.
Seize the opportunity to make this inviting Capitol Heights gem your new home. Schedule a tour today and see all that 6710 Hastings Drive has to offer!
Location
State MD
County Prince Georges
Zoning RSF65
Rooms
Basement Connecting Stairway, Rear Entrance
Main Level Bedrooms 3
Interior
Hot Water Natural Gas
Heating Central
Cooling Central A/C
Fireplaces Number 2
Equipment Stainless Steel Appliances
Fireplace Y
Appliance Stainless Steel Appliances
Heat Source Natural Gas
Exterior
Garage Spaces 1.0
Water Access N
Accessibility None
Total Parking Spaces 1
Garage N
Building
Story 2
Foundation Concrete Perimeter
Sewer Public Sewer
Water Public
Architectural Style Raised Ranch/Rambler
Level or Stories 2
Additional Building Above Grade, Below Grade
New Construction N
Schools
School District Prince George'S County Public Schools
Others
Senior Community No
Tax ID 17182100402
Ownership Fee Simple
SqFt Source Assessor
Special Listing Condition Standard

GET MORE INFORMATION
Agent | License ID: 5016875






