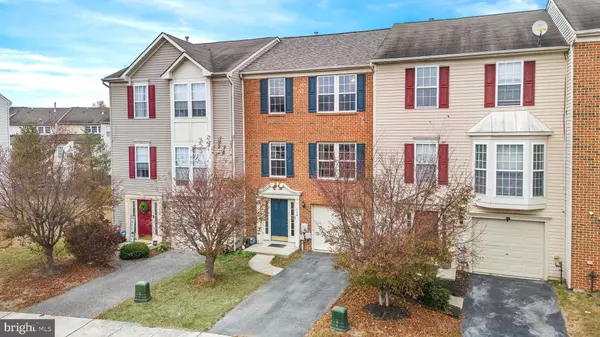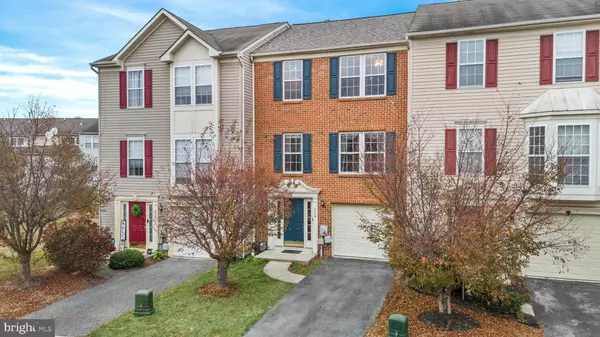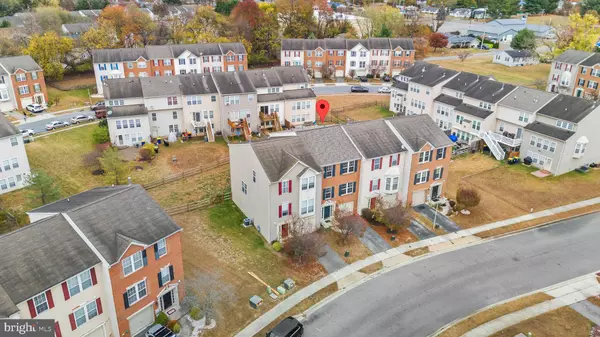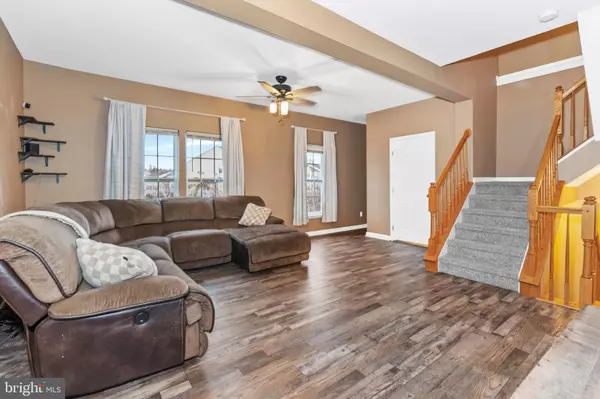3 Beds
4 Baths
1,951 SqFt
3 Beds
4 Baths
1,951 SqFt
Key Details
Property Type Townhouse
Sub Type Interior Row/Townhouse
Listing Status Pending
Purchase Type For Sale
Square Footage 1,951 sqft
Price per Sqft $156
Subdivision Eagles View
MLS Listing ID DEKT2033040
Style Other
Bedrooms 3
Full Baths 2
Half Baths 2
HOA Fees $126/ann
HOA Y/N Y
Abv Grd Liv Area 1,951
Originating Board BRIGHT
Year Built 2006
Annual Tax Amount $1,156
Tax Year 2022
Lot Size 2,482 Sqft
Acres 0.06
Lot Dimensions 22.02 x 114.67
Property Description
Welcome to this beautiful 3-bedroom, 2.5-bathroom home, offering a perfect blend of space, comfort, and versatility. With a spacious floor plan and thoughtful features throughout, this home is ideal for both everyday living and entertaining. As you enter the home, the lower level features a large room with the potential for transformation, along with the laundry. Whether you need an exercise room, game room, office, or additional storage, this space can easily adapt to your lifestyle. The attached garage offers convenience for parking or additional storage. There is an additional half bathroom on the first floor, that is plumbed and ready for you to customize to your liking. Head up the stairs to the kitchen which is a chef's dream, providing ample counter space and storage, perfect for preparing meals and hosting gatherings. Adjacent to the kitchen is a generously sized family room with tons of natural light, creating a warm and inviting atmosphere. There is an additional dining room that flows from the kitchen, which offers plenty of space for gatherings. Step outside to the deck and enjoy the privacy of your fenced-in backyard—ideal for outdoor dining, gardening, or simply relaxing. Retreat to the spacious master bedroom, a true sanctuary. It boasts a large walk-in closet and a luxurious en-suite bathroom featuring a walk-in shower and a soaking tub—perfect for unwinding after a long day. Two additional bedrooms share a full bathroom, providing privacy and comfort for family members or guests. This home is full of potential, offering both charm and flexibility in a sought-after neighborhood. Schedule a showing today and make it yours!
Location
State DE
County Kent
Area Smyrna (30801)
Zoning R3
Rooms
Other Rooms Living Room, Dining Room, Primary Bedroom, Bedroom 2, Kitchen, Family Room, Bedroom 1, Laundry, Recreation Room, Storage Room, Bathroom 1, Primary Bathroom, Half Bath
Interior
Hot Water Electric
Heating Forced Air
Cooling Central A/C
Inclusions All kitchen appliances in as-is condition, washer and dryer in as-is where-is condition, additional fridge/freezer in basement
Fireplace N
Heat Source Natural Gas
Exterior
Parking Features Garage - Front Entry, Garage Door Opener
Garage Spaces 4.0
Water Access N
Accessibility None
Attached Garage 1
Total Parking Spaces 4
Garage Y
Building
Story 3
Foundation Slab
Sewer Public Sewer
Water Public
Architectural Style Other
Level or Stories 3
Additional Building Above Grade, Below Grade
New Construction N
Schools
School District Smyrna
Others
Senior Community No
Tax ID DC-17-00920-06-4900-000
Ownership Fee Simple
SqFt Source Assessor
Acceptable Financing Cash, Conventional, FHA, VA, USDA
Listing Terms Cash, Conventional, FHA, VA, USDA
Financing Cash,Conventional,FHA,VA,USDA
Special Listing Condition Standard

GET MORE INFORMATION
Agent | License ID: 5016875







