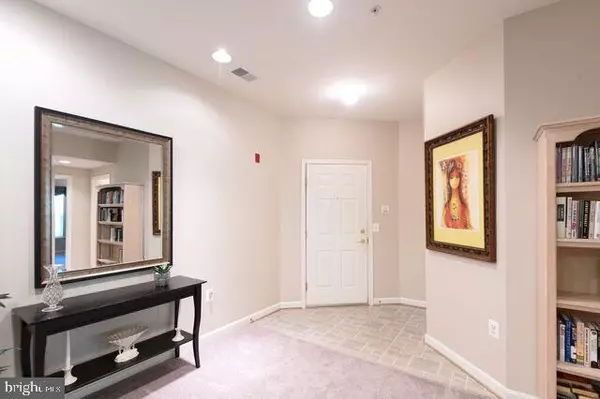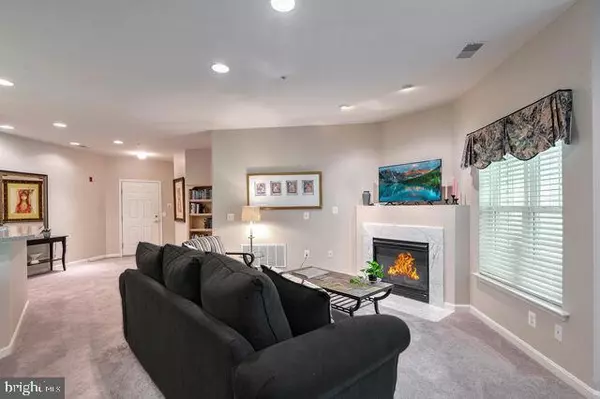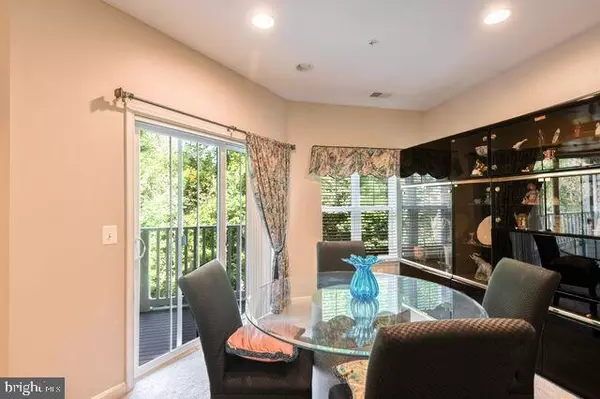2 Beds
2 Baths
1,360 SqFt
2 Beds
2 Baths
1,360 SqFt
Key Details
Property Type Condo
Sub Type Condo/Co-op
Listing Status Under Contract
Purchase Type For Sale
Square Footage 1,360 sqft
Price per Sqft $183
Subdivision Wyndham Common
MLS Listing ID MDBC2113026
Style Colonial
Bedrooms 2
Full Baths 2
Condo Fees $375/mo
HOA Y/N N
Abv Grd Liv Area 1,360
Originating Board BRIGHT
Year Built 2006
Annual Tax Amount $1,959
Tax Year 2024
Property Description
As you step into the welcoming foyer with a guest closet, you'll be greeted by a spacious living room with a cozy gas fireplace eyeball recessed lighting. The adjacent dining room boasts a sliding glass door that opens to a private balcony, perfect for enjoying tranquil views of the lush woods.
The large, open kitchen is a chef's delight, complete with Corian countertops, stainless steel appliances—including a range, refrigerator, built-in microwave, and dishwasher—and a double bowl stainless steel undermount sink. A pantry provides extra storage for all your culinary needs.
Retreat to the expansive primary bedroom, where a ceiling fan and generous walk-in closet offer comfort and convenience. The en-suite bathroom is well-appointed with a double vanity, large soaking tub, separate shower, linen closet, and grab bars for added safety.
The second bedroom is equally spacious, featuring a sizable closet, while the hall bath offers a shower/tub combo with a grab bar for ease of use.
There is also a large laundry room with full size washer and dryer and additional shelving.
Additional highlights include a separate storage room conveniently located on the same floor, and a beautiful balcony where you can unwind and enjoy the serene, wooded setting. Enjoy all the building has to offer including a large recreation area great for entertaining as well as a fitness/exercise room. For those with a green thumb there is a greenhouse as well as a gazebo to enjoy the outdoors.
This home has it all—comfort, style, and a peaceful location within a vibrant community.
Location
State MD
County Baltimore
Zoning RESIDENTIAL
Rooms
Main Level Bedrooms 2
Interior
Hot Water Natural Gas
Heating Forced Air
Cooling Central A/C, Ceiling Fan(s)
Fireplace N
Heat Source Natural Gas
Exterior
Amenities Available Community Center, Elevator, Exercise Room, Game Room, Meeting Room
Water Access N
Accessibility Elevator, Grab Bars Mod
Garage N
Building
Story 1
Unit Features Garden 1 - 4 Floors
Sewer Public Sewer
Water Public
Architectural Style Colonial
Level or Stories 1
Additional Building Above Grade, Below Grade
New Construction N
Schools
School District Baltimore County Public Schools
Others
Pets Allowed Y
HOA Fee Include Common Area Maintenance,Ext Bldg Maint,Management,Recreation Facility,Snow Removal,Trash,Water
Senior Community Yes
Age Restriction 55
Tax ID 04042400013315
Ownership Condominium
Special Listing Condition Standard
Pets Allowed Cats OK, Dogs OK

GET MORE INFORMATION
Agent | License ID: 5016875







