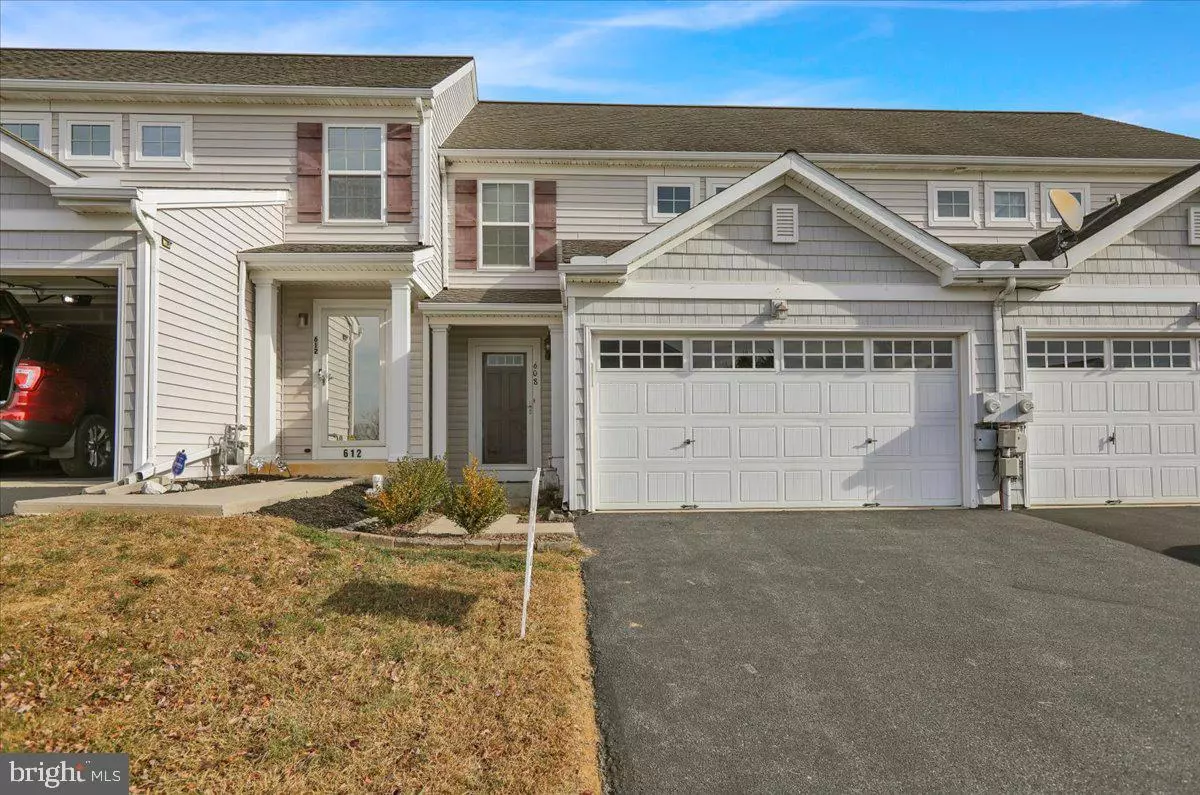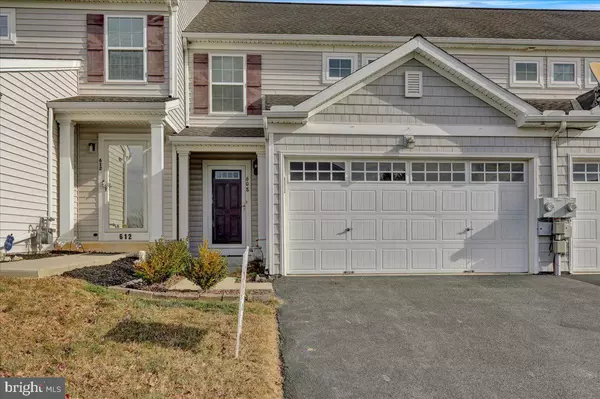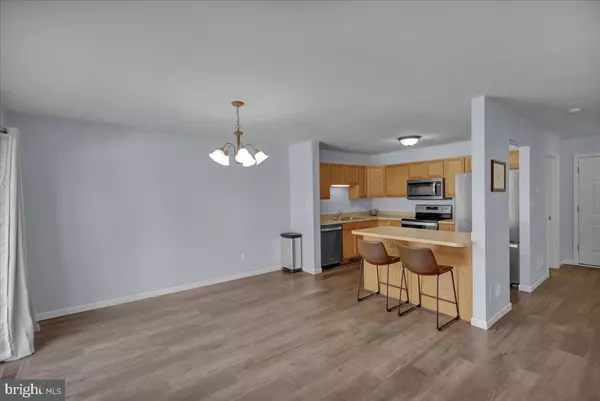3 Beds
3 Baths
1,943 SqFt
3 Beds
3 Baths
1,943 SqFt
Key Details
Property Type Townhouse
Sub Type Interior Row/Townhouse
Listing Status Pending
Purchase Type For Sale
Square Footage 1,943 sqft
Price per Sqft $141
Subdivision Fox Ridge
MLS Listing ID PALN2017700
Style Traditional
Bedrooms 3
Full Baths 2
Half Baths 1
HOA Y/N N
Abv Grd Liv Area 1,543
Originating Board BRIGHT
Year Built 2008
Annual Tax Amount $3,762
Tax Year 2024
Lot Size 3,049 Sqft
Acres 0.07
Property Description
Step inside to find gorgeous vinyl plank flooring that flows seamlessly through the main living areas, providing both durability and style. The bright and airy family room is perfect for entertaining or relaxing with family. A fully equipped kitchen offers ample cabinetry and counter space, making meal prep a breeze.
Upstairs, you’ll find three generous-sized bedrooms, all with plush carpeting for a cozy retreat. The master suite is a true highlight, with a private en-suite bath for added convenience and comfort as well as a comfortable walk-in closet.
Outside, enjoy the large composite deck – perfect for grilling, dining, or simply unwinding – and the fenced backyard provides privacy and plenty of space for outdoor activities, pets, or gardening. Don't forget to check out the finished lower level with plank flooring - perfect for that get-away spot.
Additional features include a half bath on the main level, providing added convenience for guests, and a clean, well-maintained interior throughout. Located in a quiet and friendly neighborhood, this townhouse offers both comfort and practicality, all within close proximity to shopping, dining, parks, and major highways. No HOA.
Don't miss your chance to make this house your home! Schedule a tour today and experience everything this wonderful property has to offer.
Location
State PA
County Lebanon
Area South Lebanon Twp (13230)
Zoning RESIDENTIAL
Rooms
Other Rooms Living Room, Dining Room, Primary Bedroom, Bedroom 2, Bedroom 3, Kitchen, Family Room, Foyer, Laundry, Primary Bathroom, Full Bath, Half Bath
Basement Full, Fully Finished, Partially Finished, Sump Pump, Poured Concrete
Interior
Interior Features Carpet, Combination Dining/Living, Dining Area, Family Room Off Kitchen, Floor Plan - Traditional, Kitchen - Island, Primary Bath(s), Bathroom - Tub Shower, Walk-in Closet(s)
Hot Water Electric
Cooling Central A/C
Flooring Carpet, Luxury Vinyl Plank
Inclusions refrigerator, washer, dryer, bedroom suite (negotiable) window treatments, island chairs, planters
Equipment Built-In Microwave, Built-In Range, Oven - Self Cleaning, Washer/Dryer Stacked, Cooktop, Cooktop - Down Draft, Dishwasher, Disposal, Dryer, Dryer - Electric, Dryer - Front Loading, Oven/Range - Electric, Refrigerator, Water Heater
Furnishings No
Fireplace N
Window Features Double Pane
Appliance Built-In Microwave, Built-In Range, Oven - Self Cleaning, Washer/Dryer Stacked, Cooktop, Cooktop - Down Draft, Dishwasher, Disposal, Dryer, Dryer - Electric, Dryer - Front Loading, Oven/Range - Electric, Refrigerator, Water Heater
Heat Source Natural Gas
Laundry Main Floor, Washer In Unit, Dryer In Unit
Exterior
Exterior Feature Deck(s)
Parking Features Garage - Front Entry, Garage Door Opener, Inside Access
Garage Spaces 2.0
Fence Vinyl
Utilities Available Cable TV, Electric Available, Natural Gas Available, Sewer Available, Water Available
Water Access N
Roof Type Shingle
Accessibility None
Porch Deck(s)
Road Frontage Boro/Township
Attached Garage 2
Total Parking Spaces 2
Garage Y
Building
Lot Description Rear Yard
Story 2
Foundation Concrete Perimeter
Sewer Public Sewer
Water Public
Architectural Style Traditional
Level or Stories 2
Additional Building Above Grade, Below Grade
Structure Type Dry Wall
New Construction N
Schools
Middle Schools Cedar Crest
High Schools Cedar Crest
School District Cornwall-Lebanon
Others
Senior Community No
Tax ID 30-2346878-366836-0000
Ownership Fee Simple
SqFt Source Assessor
Security Features Smoke Detector
Acceptable Financing Cash, Conventional, FHA, VA, USDA
Listing Terms Cash, Conventional, FHA, VA, USDA
Financing Cash,Conventional,FHA,VA,USDA
Special Listing Condition Standard

GET MORE INFORMATION
Agent | License ID: 5016875







