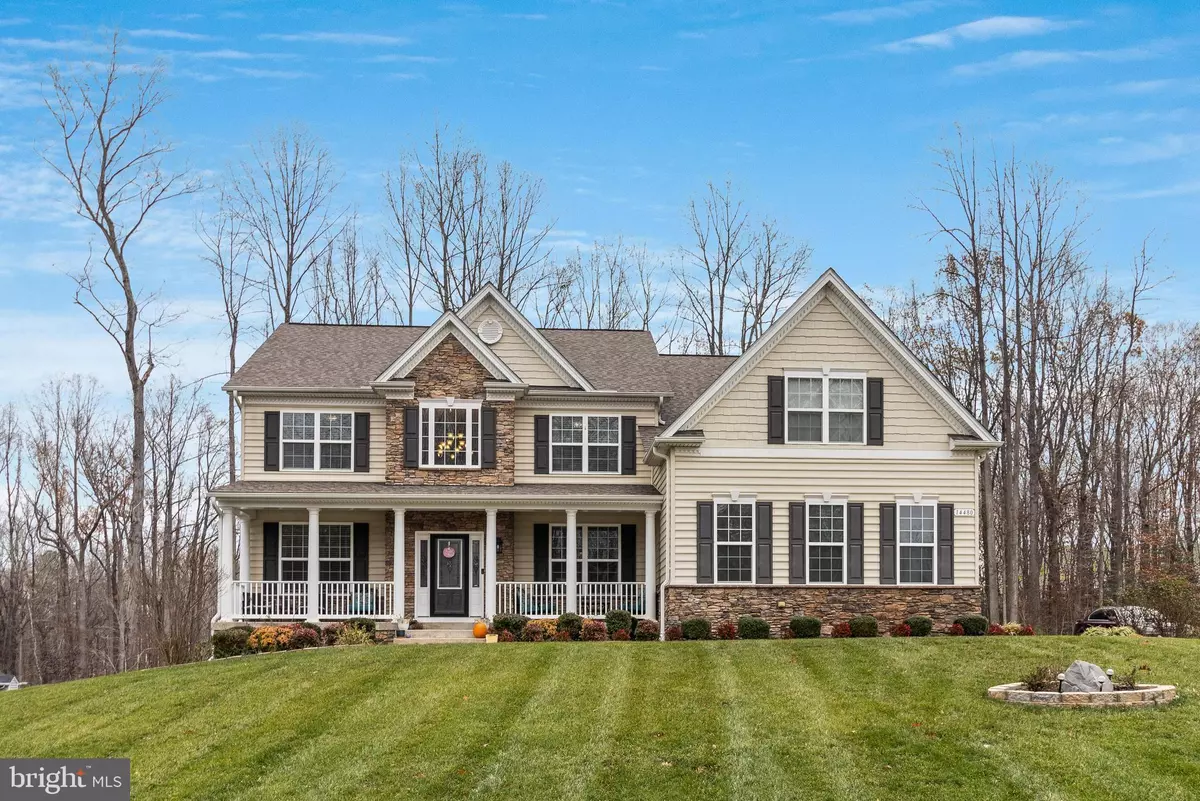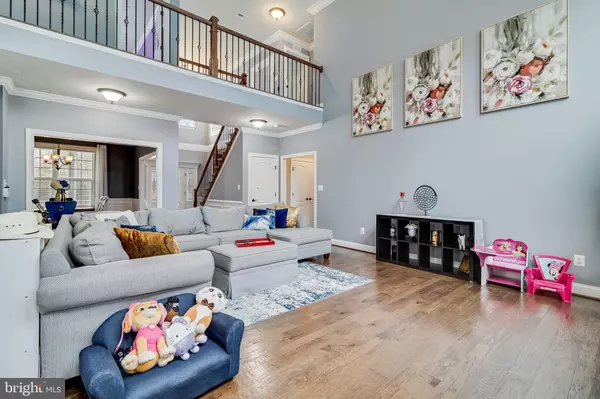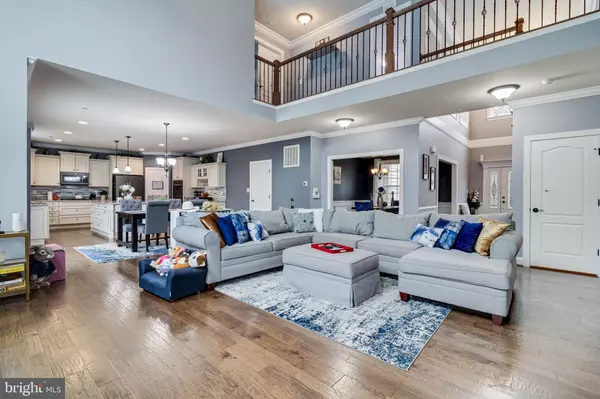5 Beds
4 Baths
4,034 SqFt
5 Beds
4 Baths
4,034 SqFt
Key Details
Property Type Single Family Home
Sub Type Detached
Listing Status Active
Purchase Type For Sale
Square Footage 4,034 sqft
Price per Sqft $206
Subdivision Turtle Creek Sub
MLS Listing ID MDCH2037726
Style Traditional
Bedrooms 5
Full Baths 3
Half Baths 1
HOA Fees $260/ann
HOA Y/N Y
Abv Grd Liv Area 4,034
Originating Board BRIGHT
Year Built 2019
Annual Tax Amount $8,184
Tax Year 2024
Lot Size 1.417 Acres
Acres 1.42
Property Description
Location
State MD
County Charles
Zoning AC
Direction South
Rooms
Basement Other
Main Level Bedrooms 1
Interior
Interior Features Dining Area, Crown Moldings, Upgraded Countertops, Primary Bath(s), Chair Railings, Wood Floors, Recessed Lighting, Bathroom - Soaking Tub, Bathroom - Walk-In Shower, Carpet, Ceiling Fan(s), Family Room Off Kitchen, Formal/Separate Dining Room, Kitchen - Gourmet, Kitchen - Island, Pantry, Sprinkler System, Walk-in Closet(s), Water Treat System, Wet/Dry Bar, Window Treatments
Hot Water Bottled Gas, Tankless
Heating Heat Pump(s), Energy Star Heating System, Forced Air, Programmable Thermostat, Zoned
Cooling Central A/C
Flooring Hardwood, Carpet, Ceramic Tile
Fireplaces Number 1
Fireplaces Type Gas/Propane
Inclusions Playground equipment
Equipment Washer/Dryer Hookups Only, ENERGY STAR Dishwasher, Dual Flush Toilets, ENERGY STAR Refrigerator, Exhaust Fan, Cooktop, Microwave, Oven - Double, Water Heater - Tankless
Fireplace Y
Window Features ENERGY STAR Qualified,Low-E,Palladian,Screens
Appliance Washer/Dryer Hookups Only, ENERGY STAR Dishwasher, Dual Flush Toilets, ENERGY STAR Refrigerator, Exhaust Fan, Cooktop, Microwave, Oven - Double, Water Heater - Tankless
Heat Source Electric, Propane - Leased
Exterior
Parking Features Garage Door Opener, Garage - Side Entry
Garage Spaces 3.0
Water Access N
Roof Type Shingle,Asphalt,Fiberglass
Accessibility None
Road Frontage City/County
Attached Garage 3
Total Parking Spaces 3
Garage Y
Building
Lot Description Backs to Trees, Premium, Adjoins - Open Space
Story 2
Foundation Concrete Perimeter
Sewer Gravity Sept Fld
Water Well
Architectural Style Traditional
Level or Stories 2
Additional Building Above Grade, Below Grade
Structure Type Dry Wall,9'+ Ceilings
New Construction N
Schools
School District Charles County Public Schools
Others
HOA Fee Include Common Area Maintenance
Senior Community No
Tax ID 0908352882
Ownership Fee Simple
SqFt Source Assessor
Security Features Electric Alarm
Acceptable Financing Cash, Conventional, VA, FHA
Listing Terms Cash, Conventional, VA, FHA
Financing Cash,Conventional,VA,FHA
Special Listing Condition Standard

GET MORE INFORMATION
Agent | License ID: 5016875







