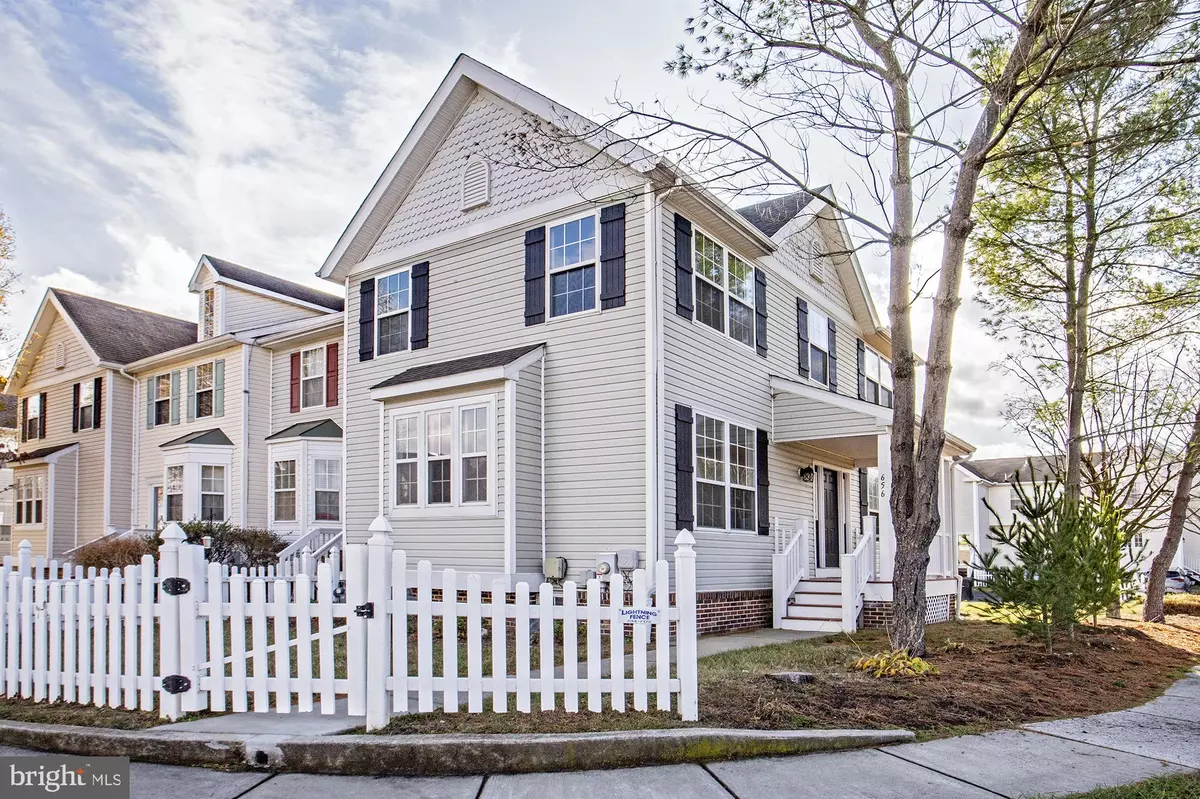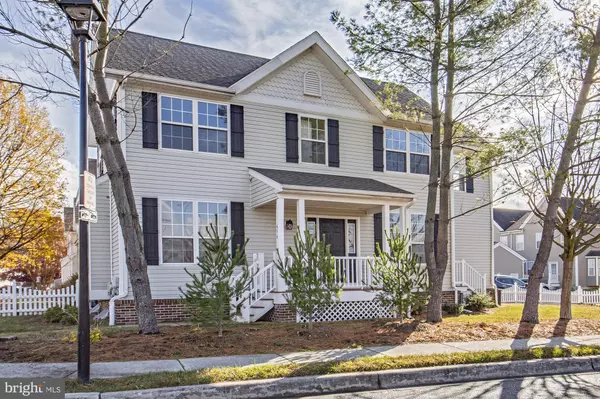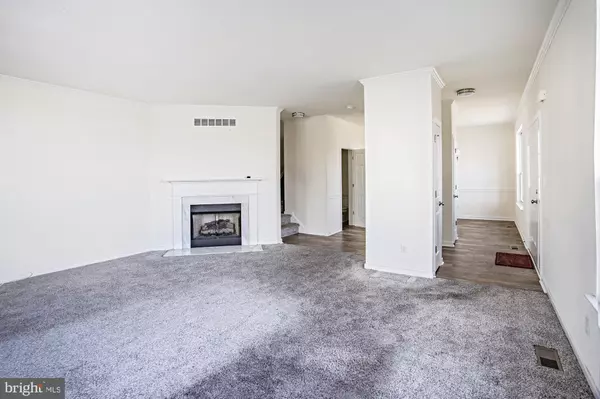4 Beds
3 Baths
1,712 SqFt
4 Beds
3 Baths
1,712 SqFt
Key Details
Property Type Townhouse
Sub Type End of Row/Townhouse
Listing Status Under Contract
Purchase Type For Sale
Square Footage 1,712 sqft
Price per Sqft $175
Subdivision Overlook
MLS Listing ID DEKT2033244
Style Colonial
Bedrooms 4
Full Baths 2
Half Baths 1
HOA Fees $300/ann
HOA Y/N Y
Abv Grd Liv Area 1,712
Originating Board BRIGHT
Year Built 1998
Annual Tax Amount $1,406
Tax Year 2023
Lot Size 3,485 Sqft
Acres 0.08
Property Description
Location
State DE
County Kent
Area Capital (30802)
Zoning RG3
Rooms
Basement Full
Interior
Hot Water 60+ Gallon Tank
Heating Forced Air
Cooling Central A/C
Heat Source Natural Gas
Exterior
Garage Spaces 2.0
Water Access N
Accessibility None
Total Parking Spaces 2
Garage N
Building
Story 2
Foundation Concrete Perimeter
Sewer Public Sewer
Water Public
Architectural Style Colonial
Level or Stories 2
Additional Building Above Grade, Below Grade
New Construction N
Schools
School District Capital
Others
Senior Community No
Tax ID ED-05-06809-01-7400-000
Ownership Fee Simple
SqFt Source Estimated
Acceptable Financing Conventional
Listing Terms Conventional
Financing Conventional
Special Listing Condition Short Sale

GET MORE INFORMATION
Agent | License ID: 5016875







