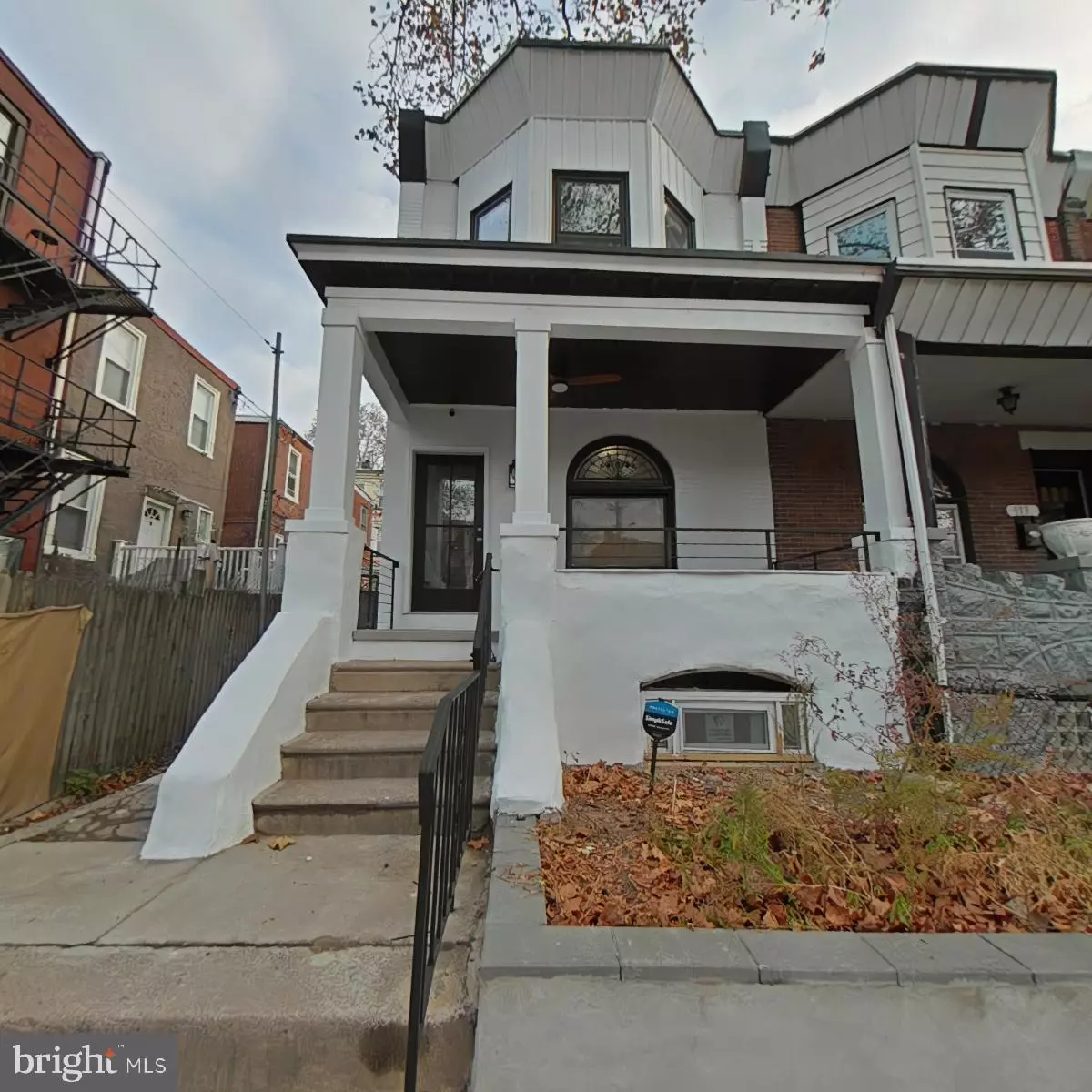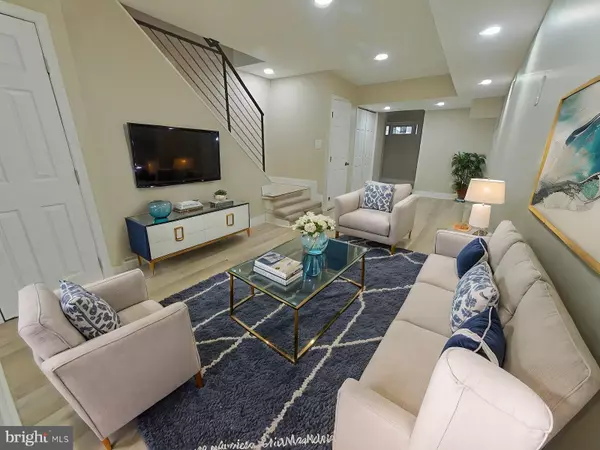3 Beds
4 Baths
2,064 SqFt
3 Beds
4 Baths
2,064 SqFt
Key Details
Property Type Townhouse
Sub Type End of Row/Townhouse
Listing Status Active
Purchase Type For Sale
Square Footage 2,064 sqft
Price per Sqft $264
Subdivision Cedar Park
MLS Listing ID PAPH2421364
Style Straight Thru,Traditional
Bedrooms 3
Full Baths 3
Half Baths 1
HOA Y/N N
Abv Grd Liv Area 2,064
Originating Board BRIGHT
Year Built 1925
Annual Tax Amount $3,897
Tax Year 2024
Lot Size 1,368 Sqft
Acres 0.03
Lot Dimensions 19.00 x 72.00
Property Description
With a full priced offer the seller will include a 13-month HWA home warranty to help provide peace of mind.
Situated in a highly walkable location with a Walk Score of 93, you can complete daily errands with ease, while the Transit Score of 77 and Bike Score of 96 highlight the area's excellent public transportation options and biking infrastructure. Nearby amenities include popular dining spots such as Hibiscus Juices & Smoothies, The Gold Standard Cafe, and Dock Street West, along with grocery options like Mariposa Food Co-Op and Fu-Wah Mini Market. Top-rated schools, including St. Francis De Sales and Philadelphia Free School, are also just minutes away. Conveniently close to Baltimore Avenue, this home offers quick access to shopping, restaurants, and University City.
Whether you're a homebuyer looking for a move-in-ready property in a vibrant community or an investor seeking a valuable addition to your rental portfolio, this Cedar Park gem is a must-see. Schedule your showing today and take the first step toward making this home yours!
Location
State PA
County Philadelphia
Area 19143 (19143)
Zoning RSA3
Direction West
Rooms
Other Rooms Living Room, Dining Room, Primary Bedroom, Bedroom 2, Bedroom 3, Bedroom 4, Kitchen, Basement, Laundry, Half Bath
Basement Full, Fully Finished
Interior
Interior Features Kitchen - Eat-In
Hot Water Natural Gas
Heating Central
Cooling Central A/C
Flooring Hardwood, Ceramic Tile
Inclusions Refrigerator, Dishwasher, Oven Range-Gas, Built-In Microwave, Built-In Range Hood
Equipment Refrigerator, Oven/Range - Gas, Range Hood, Dishwasher
Furnishings No
Fireplace N
Appliance Refrigerator, Oven/Range - Gas, Range Hood, Dishwasher
Heat Source Natural Gas
Laundry Basement
Exterior
Exterior Feature Porch(es)
Utilities Available None
Water Access N
View Street
Accessibility None
Porch Porch(es)
Garage N
Building
Lot Description Rear Yard
Story 2
Foundation Brick/Mortar
Sewer Public Sewer
Water Public
Architectural Style Straight Thru, Traditional
Level or Stories 2
Additional Building Above Grade, Below Grade
New Construction N
Schools
School District The School District Of Philadelphia
Others
Pets Allowed Y
Senior Community No
Tax ID 511008500
Ownership Fee Simple
SqFt Source Assessor
Security Features Smoke Detector,Carbon Monoxide Detector(s)
Acceptable Financing Cash, Conventional, VA, FHA
Horse Property N
Listing Terms Cash, Conventional, VA, FHA
Financing Cash,Conventional,VA,FHA
Special Listing Condition Standard
Pets Allowed No Pet Restrictions

GET MORE INFORMATION
Agent | License ID: 5016875







