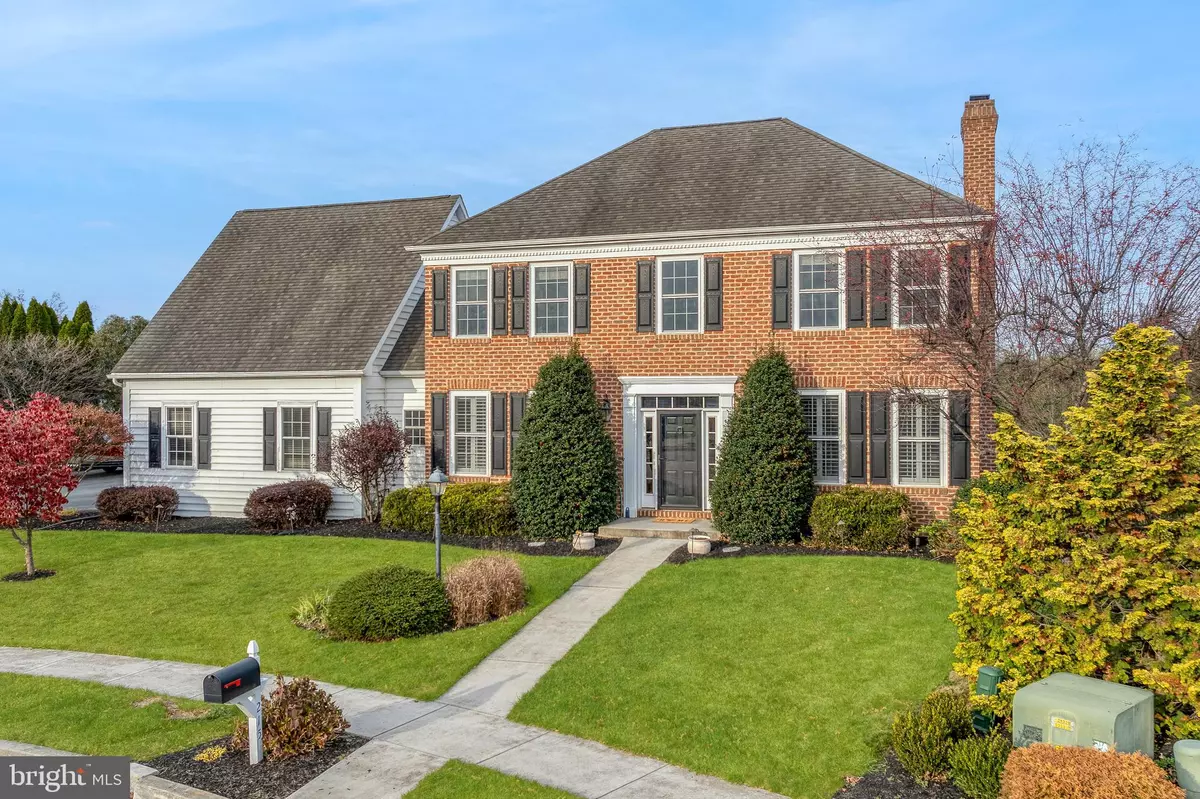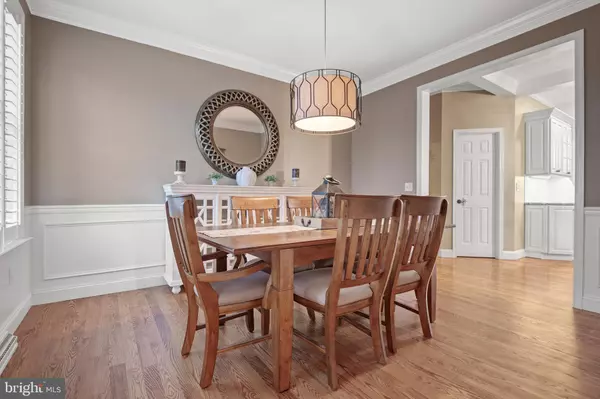4 Beds
4 Baths
3,953 SqFt
4 Beds
4 Baths
3,953 SqFt
Key Details
Property Type Single Family Home
Sub Type Detached
Listing Status Pending
Purchase Type For Sale
Square Footage 3,953 sqft
Price per Sqft $187
Subdivision Westover
MLS Listing ID PACB2037088
Style Traditional
Bedrooms 4
Full Baths 3
Half Baths 1
HOA Y/N N
Abv Grd Liv Area 3,203
Originating Board BRIGHT
Year Built 2004
Annual Tax Amount $6,695
Tax Year 2024
Lot Size 0.410 Acres
Acres 0.41
Property Description
The main level boasts a recently remodeled kitchen that is a chef’s delight. It features an oversized island with seating for four, granite countertops, a subway tile backsplash, soft-close cabinetry, a deep Bianco sink, double ovens, a gas range with hood, and a wine fridge. The kitchen’s eat-in breakfast area accommodates a full-size table and flows seamlessly into the inviting family room, highlighted by a cozy gas fireplace. Elegant hardwood floors, coffered ceilings, recessed lighting, and wainscoting add charm and sophistication throughout. This level also includes a formal dining room, a private office, a mudroom, an oversized laundry room, and a convenient half bath.
Upstairs, the luxurious primary suite offers two walk-in closets and a fully remodeled bathroom featuring a double vanity, jacuzzi tub, and separate stall shower. Three additional spacious bedrooms share a second full bathroom with double vanities, providing ample space for family and guests.
The finished basement is an entertainer’s paradise, complete with a bar area, media room, and a full bathroom. A separate storage room adds functionality.
Outside, the beautifully designed paver patio with a built-in gas fireplace creates the perfect setting for gatherings. The fenced-in backyard, expansive deck, and built-in gas line for grilling ensure outdoor living is as enjoyable as the interior spaces.
Additional features include a 3-car side-entry garage and an integral storage area with built-in cabinets, ideal for lawn equipment or extra organization. Upgrades include: replaced carpets in all bedrooms, recently painted (2021) bedrooms, upstairs hallway, entry foyer, kitchen, family room, and dining room, hallway replaced hardwood floor, plantation shutters installed in Dining Room and office, custom blinds in Great Room and Basement(5 windows), newer hot water heater within last 2 years, grinder pump in basement bath and installation of aluminum fence in rear yard. Conveniently located close to restaurants, shopping, schools, and major highways, this home is truly a blend of luxury and convenience. Book your private tour today to see all this incredible property has to offer! we have received an offer on this beautiful home.
Location
State PA
County Cumberland
Area Hampden Twp (14410)
Zoning RESIDENTIAL
Rooms
Other Rooms Dining Room, Primary Bedroom, Bedroom 2, Bedroom 3, Bedroom 4, Kitchen, Family Room, Foyer, Laundry, Mud Room, Office, Storage Room, Media Room, Bathroom 2, Primary Bathroom, Full Bath, Half Bath
Basement Daylight, Partial, Full, Interior Access, Outside Entrance, Fully Finished
Interior
Interior Features Bar, Breakfast Area, Built-Ins, Carpet, Ceiling Fan(s), Chair Railings, Combination Kitchen/Dining, Crown Moldings, Family Room Off Kitchen, Kitchen - Eat-In, Kitchen - Island, Pantry, Primary Bath(s), Recessed Lighting, Bathroom - Stall Shower, Store/Office, Bathroom - Tub Shower, Upgraded Countertops, Wainscotting, Walk-in Closet(s), Window Treatments, Wood Floors
Hot Water Natural Gas
Heating Forced Air, Baseboard - Electric
Cooling Central A/C
Flooring Carpet, Ceramic Tile, Hardwood
Fireplaces Number 1
Fireplaces Type Gas/Propane
Inclusions Kitchen Refrigerator, Washer, Dryer, Sonos sound system with cabinet and projection TV/Screen (seller never used), wine fridge in kitchen and wine fridge in basement - Seller neither warrants nor represents the operation of the personal appliances; they are in good condition but are being left at the convenience of the seller
Equipment Built-In Microwave, Dishwasher, Disposal, Oven - Double, Oven - Wall, Range Hood, Refrigerator, Stainless Steel Appliances, Oven/Range - Gas
Fireplace Y
Appliance Built-In Microwave, Dishwasher, Disposal, Oven - Double, Oven - Wall, Range Hood, Refrigerator, Stainless Steel Appliances, Oven/Range - Gas
Heat Source Natural Gas
Laundry Main Floor
Exterior
Exterior Feature Deck(s), Patio(s)
Parking Features Garage - Side Entry
Garage Spaces 3.0
Fence Aluminum
Water Access N
Accessibility None
Porch Deck(s), Patio(s)
Attached Garage 3
Total Parking Spaces 3
Garage Y
Building
Lot Description Cul-de-sac
Story 2
Foundation Concrete Perimeter
Sewer Public Sewer
Water Public
Architectural Style Traditional
Level or Stories 2
Additional Building Above Grade, Below Grade
Structure Type Dry Wall
New Construction N
Schools
High Schools Cumberland Valley
School District Cumberland Valley
Others
Senior Community No
Tax ID 10-19-1604-443
Ownership Fee Simple
SqFt Source Assessor
Acceptable Financing Cash, Conventional
Listing Terms Cash, Conventional
Financing Cash,Conventional
Special Listing Condition Standard

GET MORE INFORMATION
Agent | License ID: 5016875







