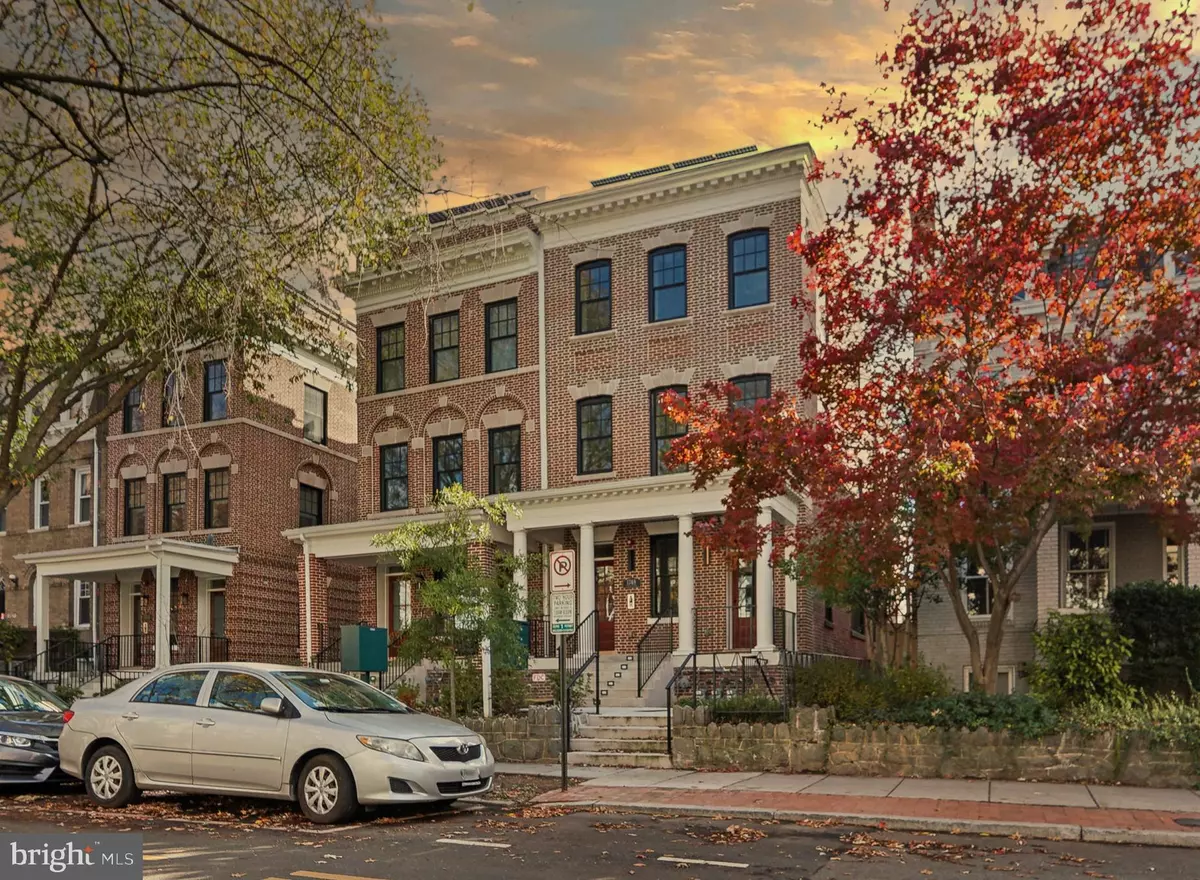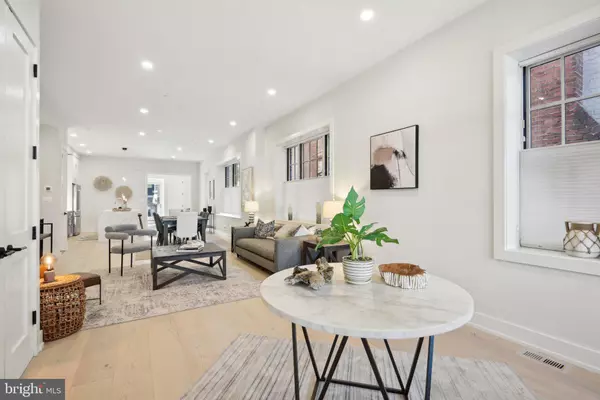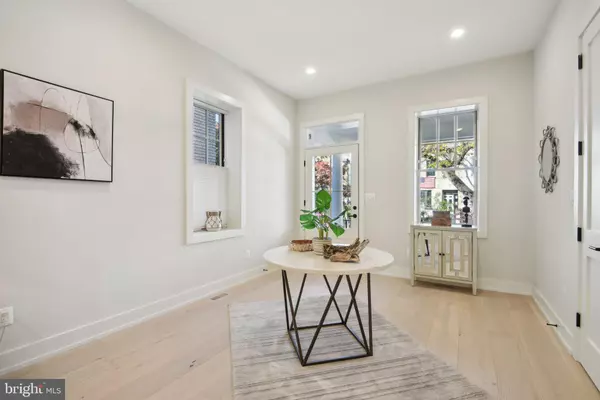4 Beds
4 Baths
2,840 SqFt
4 Beds
4 Baths
2,840 SqFt
Key Details
Property Type Condo
Sub Type Condo/Co-op
Listing Status Under Contract
Purchase Type For Sale
Square Footage 2,840 sqft
Price per Sqft $520
Subdivision Adams Morgan
MLS Listing ID DCDC2168720
Style Federal
Bedrooms 4
Full Baths 4
Condo Fees $591/mo
HOA Y/N N
Abv Grd Liv Area 2,840
Originating Board BRIGHT
Year Built 1905
Annual Tax Amount $6,115
Tax Year 2024
Lot Dimensions 0.00 x 0.00
Property Description
Location
State DC
County Washington
Zoning R2
Rooms
Basement Side Entrance, Full, Fully Finished
Main Level Bedrooms 1
Interior
Interior Features Combination Dining/Living, Combination Kitchen/Dining, Family Room Off Kitchen, Entry Level Bedroom, Floor Plan - Open, Kitchen - Gourmet, Kitchen - Island, Recessed Lighting, Sprinkler System, Walk-in Closet(s), Wood Floors
Hot Water Electric
Heating Heat Pump(s)
Cooling Central A/C
Equipment Dishwasher, Disposal, Dryer, Microwave, Oven/Range - Gas, Refrigerator, Washer
Fireplace N
Appliance Dishwasher, Disposal, Dryer, Microwave, Oven/Range - Gas, Refrigerator, Washer
Heat Source Electric
Exterior
Exterior Feature Porch(es), Terrace
Parking Features Garage - Rear Entry
Garage Spaces 1.0
Amenities Available Common Grounds
Water Access N
Accessibility None
Porch Porch(es), Terrace
Total Parking Spaces 1
Garage Y
Building
Story 2
Foundation Slab
Sewer Public Sewer
Water Public
Architectural Style Federal
Level or Stories 2
Additional Building Above Grade, Below Grade
New Construction Y
Schools
School District District Of Columbia Public Schools
Others
Pets Allowed Y
HOA Fee Include Common Area Maintenance,Custodial Services Maintenance,Electricity,Ext Bldg Maint,Management,Reserve Funds,Sewer,Water
Senior Community No
Tax ID 2580//2134
Ownership Condominium
Special Listing Condition Standard
Pets Allowed No Pet Restrictions

GET MORE INFORMATION
Agent | License ID: 5016875







