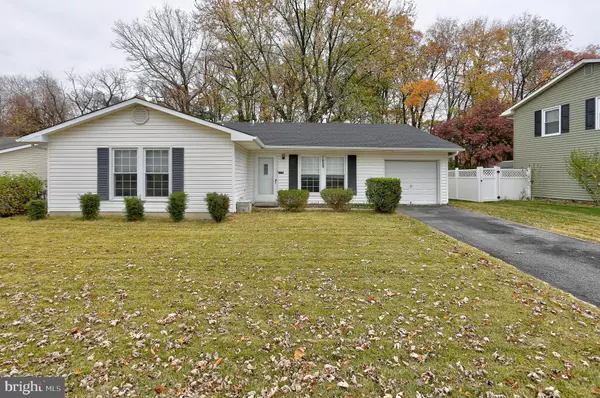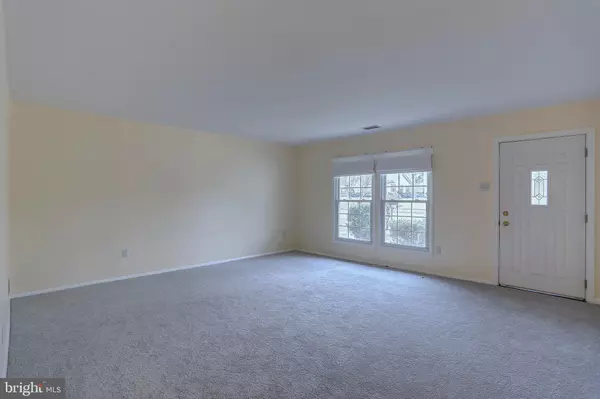4 Beds
2 Baths
1,612 SqFt
4 Beds
2 Baths
1,612 SqFt
Key Details
Property Type Single Family Home
Sub Type Detached
Listing Status Under Contract
Purchase Type For Sale
Square Footage 1,612 sqft
Price per Sqft $279
Subdivision The Provinces
MLS Listing ID MDAA2099250
Style Ranch/Rambler
Bedrooms 4
Full Baths 2
HOA Y/N N
Abv Grd Liv Area 1,612
Originating Board BRIGHT
Year Built 1972
Annual Tax Amount $4,037
Tax Year 2024
Lot Size 7,402 Sqft
Acres 0.17
Property Description
Please Note: part of the garage was converted to extra living space and storage and is now 2 separate storage spaces, one accessed from the original garage door, one storage space that is accessed from the inside of the home, and the rest is added space to the living space inside the home.
Location
State MD
County Anne Arundel
Zoning R5
Rooms
Main Level Bedrooms 4
Interior
Interior Features Carpet, Attic, Bathroom - Stall Shower, Bathroom - Tub Shower, Ceiling Fan(s), Combination Kitchen/Dining, Combination Kitchen/Living, Combination Dining/Living, Entry Level Bedroom, Family Room Off Kitchen, Formal/Separate Dining Room, Kitchen - Gourmet, Kitchen - Table Space, Primary Bath(s), Walk-in Closet(s)
Hot Water Natural Gas
Heating Forced Air
Cooling Central A/C, Ceiling Fan(s)
Flooring Fully Carpeted, Luxury Vinyl Plank
Equipment Dishwasher, Dryer, Washer, Exhaust Fan, Oven/Range - Electric, Refrigerator, Stainless Steel Appliances, Stove, Water Heater, Icemaker, Microwave
Fireplace N
Window Features Insulated,Replacement
Appliance Dishwasher, Dryer, Washer, Exhaust Fan, Oven/Range - Electric, Refrigerator, Stainless Steel Appliances, Stove, Water Heater, Icemaker, Microwave
Heat Source Natural Gas
Laundry Main Floor
Exterior
Exterior Feature Deck(s)
Utilities Available Cable TV Available, Natural Gas Available
Water Access N
Roof Type Shingle
Accessibility Level Entry - Main
Porch Deck(s)
Garage N
Building
Story 1
Foundation Slab
Sewer Public Sewer
Water Public
Architectural Style Ranch/Rambler
Level or Stories 1
Additional Building Above Grade, Below Grade
Structure Type Dry Wall
New Construction Y
Schools
School District Anne Arundel County Public Schools
Others
Senior Community No
Tax ID 020460503238210
Ownership Fee Simple
SqFt Source Assessor
Acceptable Financing Cash, Conventional, FHA, Negotiable, VA
Listing Terms Cash, Conventional, FHA, Negotiable, VA
Financing Cash,Conventional,FHA,Negotiable,VA
Special Listing Condition Standard

GET MORE INFORMATION
Agent | License ID: 5016875







