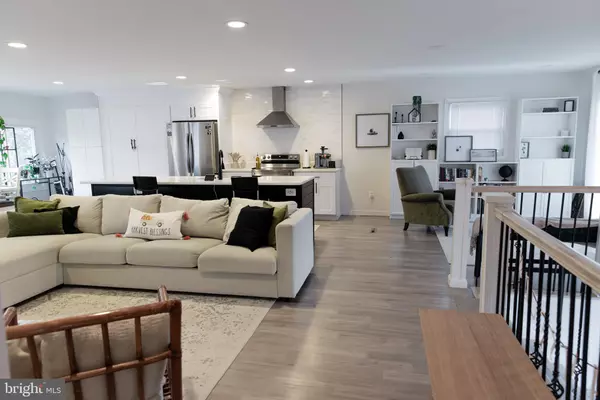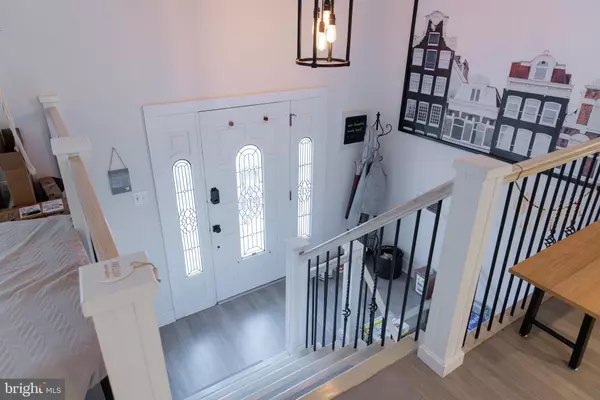4 Beds
3 Baths
2,481 SqFt
4 Beds
3 Baths
2,481 SqFt
Key Details
Property Type Single Family Home
Sub Type Detached
Listing Status Under Contract
Purchase Type For Sale
Square Footage 2,481 sqft
Price per Sqft $231
Subdivision Dale City
MLS Listing ID VAPW2083426
Style Split Foyer
Bedrooms 4
Full Baths 3
HOA Y/N N
Abv Grd Liv Area 1,630
Originating Board BRIGHT
Year Built 1972
Annual Tax Amount $4,764
Tax Year 2024
Lot Size 0.374 Acres
Acres 0.37
Property Description
Discover this beautifully renovated split-level gem, designed for modern living and endless enjoyment. Nestled on a generous 0.37-acre lot, this home boasts 4 spacious bedrooms, 3 stylish bathrooms, and an attached 1-car garage, making it the perfect retreat for families or individuals seeking comfort and convenience.
As you enter, you’ll be greeted by a bright, open-concept layout that seamlessly connects the kitchen, dining, and living areas—a space that’s as inviting as it is functional, whether you’re hosting gatherings or enjoying quiet evenings at home.
The kitchen is a true showstopper, featuring sleek quartz countertops, updated stainless steel appliances, and ample cabinetry to meet all your storage needs. The three renovated bathrooms bring a touch of luxury with their chic, contemporary finishes.
Rest easy knowing this home has been thoughtfully upgraded with a brand-new roof, new HVAC system, and new water heater. Energy-efficient windows on the top level—backed by a lifetime warranty—add to the home’s practicality and peace of mind.
Step outside onto the newly built deck, where you can enjoy morning coffee, evening barbecues, or simply take in the tranquility of the spacious backyard, perfect for entertaining or creating your own outdoor oasis.
Ideally located just minutes from Potomac Mills Mall, top dining, and shopping, and with easy access to I-95, this home offers a blend of style, comfort, and unbeatable convenience.
Don’t miss the opportunity to make this stunning property yours. Schedule your showing today and start envisioning your life in this perfect home!
Location
State VA
County Prince William
Zoning RPC
Rooms
Basement Full
Main Level Bedrooms 1
Interior
Hot Water Electric
Heating Heat Pump(s)
Cooling Central A/C
Fireplaces Number 1
Equipment Dishwasher, Disposal, Refrigerator, Stove, Washer
Fireplace Y
Appliance Dishwasher, Disposal, Refrigerator, Stove, Washer
Heat Source Natural Gas
Exterior
Parking Features Garage - Front Entry
Garage Spaces 1.0
Water Access N
Accessibility None
Attached Garage 1
Total Parking Spaces 1
Garage Y
Building
Story 2
Foundation Permanent
Sewer Public Sewer
Water Public
Architectural Style Split Foyer
Level or Stories 2
Additional Building Above Grade, Below Grade
New Construction N
Schools
High Schools Gar-Field
School District Prince William County Public Schools
Others
Senior Community No
Tax ID 8192-03-9371
Ownership Fee Simple
SqFt Source Assessor
Acceptable Financing Cash, Conventional, FHA, VA
Listing Terms Cash, Conventional, FHA, VA
Financing Cash,Conventional,FHA,VA
Special Listing Condition Standard

GET MORE INFORMATION
Agent | License ID: 5016875







