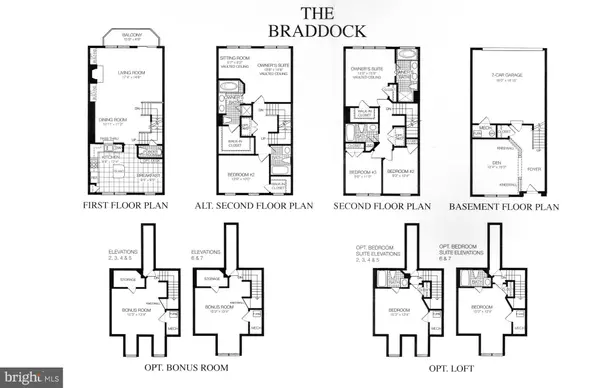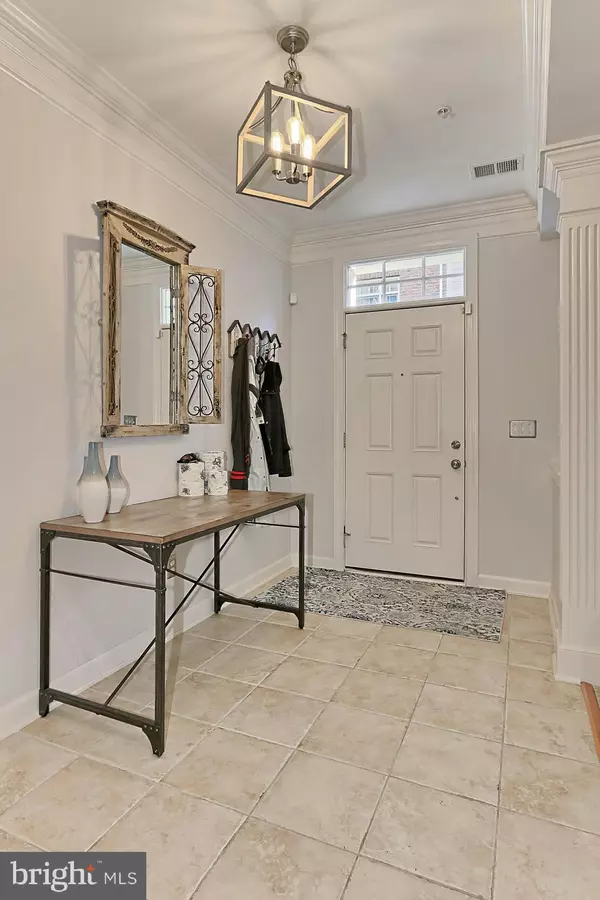3 Beds
4 Baths
2,440 SqFt
3 Beds
4 Baths
2,440 SqFt
Key Details
Property Type Townhouse
Sub Type Interior Row/Townhouse
Listing Status Pending
Purchase Type For Sale
Square Footage 2,440 sqft
Price per Sqft $338
Subdivision Cameron Station
MLS Listing ID VAAX2039656
Style Contemporary
Bedrooms 3
Full Baths 3
Half Baths 1
HOA Fees $447/qua
HOA Y/N Y
Abv Grd Liv Area 2,440
Originating Board BRIGHT
Year Built 2006
Annual Tax Amount $9,013
Tax Year 2024
Lot Size 1,020 Sqft
Acres 0.02
Property Description
Location
State VA
County Alexandria City
Zoning CDD#9
Interior
Interior Features Bathroom - Soaking Tub, Bathroom - Walk-In Shower, Carpet, Crown Moldings, Dining Area, Floor Plan - Open, Floor Plan - Traditional, Kitchen - Island, Recessed Lighting, Upgraded Countertops, Walk-in Closet(s)
Hot Water Natural Gas
Heating Central
Cooling Central A/C, Ceiling Fan(s)
Flooring Carpet, Ceramic Tile, Engineered Wood
Fireplaces Number 1
Fireplaces Type Mantel(s), Gas/Propane
Equipment Built-In Microwave, Dryer, Disposal, Dishwasher, Icemaker, Refrigerator, Stove, Stainless Steel Appliances, Washer
Furnishings No
Fireplace Y
Appliance Built-In Microwave, Dryer, Disposal, Dishwasher, Icemaker, Refrigerator, Stove, Stainless Steel Appliances, Washer
Heat Source Natural Gas
Exterior
Parking Features Garage - Rear Entry, Garage Door Opener
Garage Spaces 2.0
Utilities Available Electric Available, Natural Gas Available, Sewer Available, Water Available, Under Ground
Amenities Available Basketball Courts, Common Grounds, Community Center, Fitness Center, Meeting Room, Party Room, Picnic Area
Water Access N
Roof Type Shingle
Accessibility None
Attached Garage 2
Total Parking Spaces 2
Garage Y
Building
Story 4
Foundation Slab
Sewer Public Sewer
Water Public
Architectural Style Contemporary
Level or Stories 4
Additional Building Above Grade, Below Grade
New Construction N
Schools
School District Alexandria City Public Schools
Others
Pets Allowed Y
HOA Fee Include Bus Service,Common Area Maintenance,Management,Pool(s),Recreation Facility,Snow Removal
Senior Community No
Tax ID 50700350
Ownership Fee Simple
SqFt Source Assessor
Security Features Smoke Detector,Sprinkler System - Indoor
Acceptable Financing Conventional, VA, Cash
Horse Property N
Listing Terms Conventional, VA, Cash
Financing Conventional,VA,Cash
Special Listing Condition Standard
Pets Allowed Cats OK, Dogs OK

GET MORE INFORMATION
Agent | License ID: 5016875







