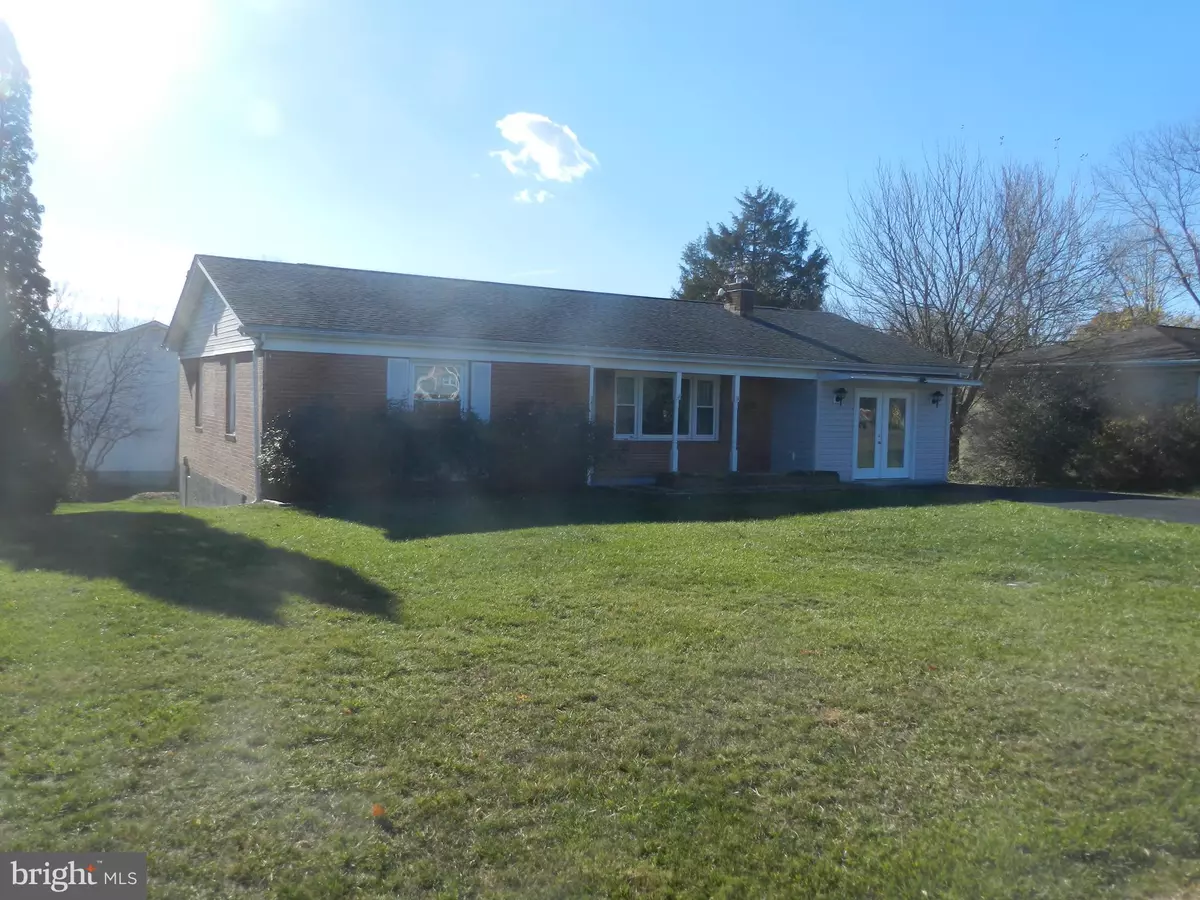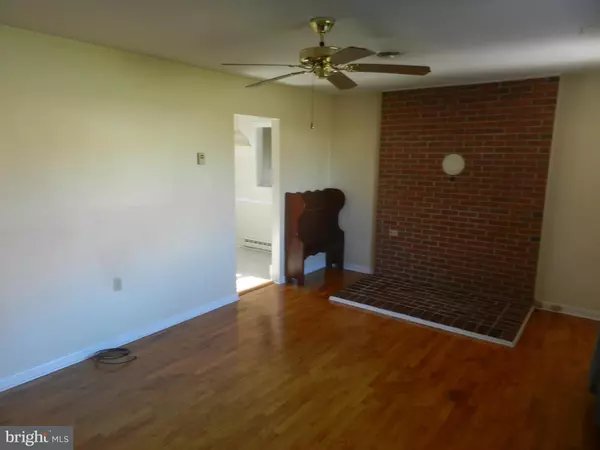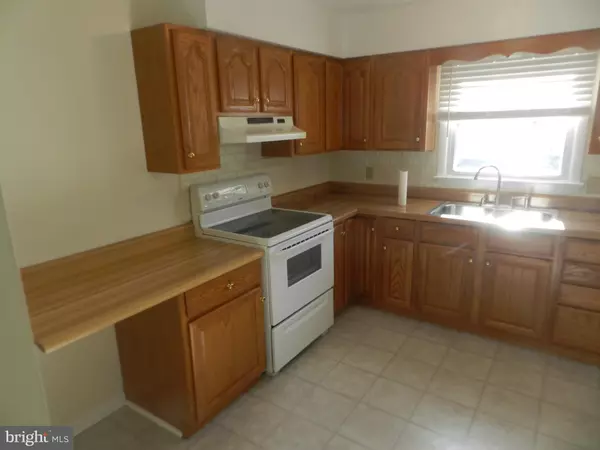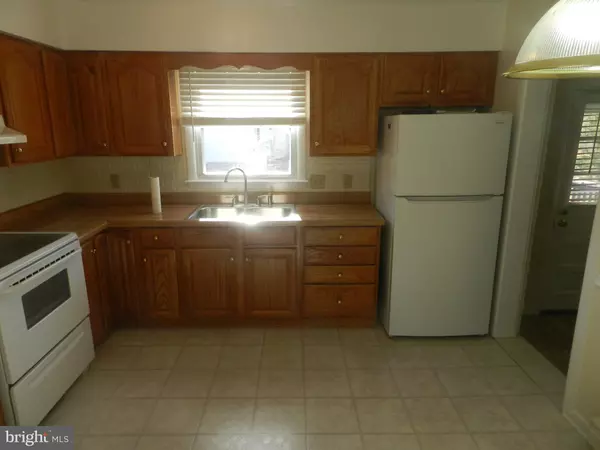3 Beds
2 Baths
1,460 SqFt
3 Beds
2 Baths
1,460 SqFt
Key Details
Property Type Single Family Home
Sub Type Detached
Listing Status Active
Purchase Type For Sale
Square Footage 1,460 sqft
Price per Sqft $233
Subdivision The Meadows
MLS Listing ID VAFV2023090
Style Ranch/Rambler
Bedrooms 3
Full Baths 1
Half Baths 1
HOA Y/N N
Abv Grd Liv Area 1,460
Originating Board BRIGHT
Year Built 1971
Annual Tax Amount $1,118
Tax Year 2022
Property Description
Two additional buildings for workshop, play house and covered area for wood burning furnace and wood. Even has the ability to hook up a generator in case of power outages! Complimented by a paved drive for ample off street parking, extensive plantings and shrubs. Quiet neighborhood near shopping and restaurants near Stephens City, and 81 corridors. Three bedrooms, 1 1.2 baths, and garage finished off with a separate family room. Tax info says 1029 sq ft, however finished living area is closer to 1400 sq ft. All measurements and information are approximate.
Location
State VA
County Frederick
Zoning RP
Rooms
Main Level Bedrooms 3
Interior
Interior Features Attic, Bathroom - Stall Shower, Bathroom - Walk-In Shower, Carpet, Combination Kitchen/Dining, Family Room Off Kitchen, Floor Plan - Traditional, Kitchen - Efficiency, Kitchen - Eat-In, Kitchen - Table Space, Primary Bath(s), Stove - Wood, Window Treatments, Other, Wood Floors
Hot Water Oil, Other, Electric
Heating Baseboard - Electric, Central
Cooling Ceiling Fan(s), Heat Pump(s)
Flooring Carpet, Laminate Plank, Luxury Vinyl Plank, Partially Carpeted, Solid Hardwood, Wood
Equipment Refrigerator, Oven/Range - Electric, Washer/Dryer Hookups Only, Water Heater, Washer/Dryer Stacked
Furnishings No
Fireplace N
Window Features Double Hung,Energy Efficient,Replacement,Double Pane
Appliance Refrigerator, Oven/Range - Electric, Washer/Dryer Hookups Only, Water Heater, Washer/Dryer Stacked
Heat Source Electric, Wood
Laundry Has Laundry, Hookup, Main Floor
Exterior
Garage Spaces 8.0
Water Access N
Roof Type Architectural Shingle,Shingle,Shake
Street Surface Black Top,Paved
Accessibility Accessible Switches/Outlets, Level Entry - Main, No Stairs
Road Frontage City/County
Total Parking Spaces 8
Garage N
Building
Lot Description Cleared, Front Yard, Landscaping, Open, Rear Yard, Year Round Access
Story 1
Foundation Crawl Space, Permanent
Sewer Public Sewer
Water Public
Architectural Style Ranch/Rambler
Level or Stories 1
Additional Building Above Grade, Below Grade
Structure Type Dry Wall
New Construction N
Schools
School District Frederick County Public Schools
Others
Pets Allowed Y
Senior Community No
Tax ID 85B 1 11
Ownership Fee Simple
SqFt Source Assessor
Security Features Security System
Acceptable Financing Cash, Conventional, FHA, VA, VHDA, Other
Horse Property N
Listing Terms Cash, Conventional, FHA, VA, VHDA, Other
Financing Cash,Conventional,FHA,VA,VHDA,Other
Special Listing Condition Standard
Pets Allowed No Pet Restrictions

GET MORE INFORMATION
Agent | License ID: 5016875







