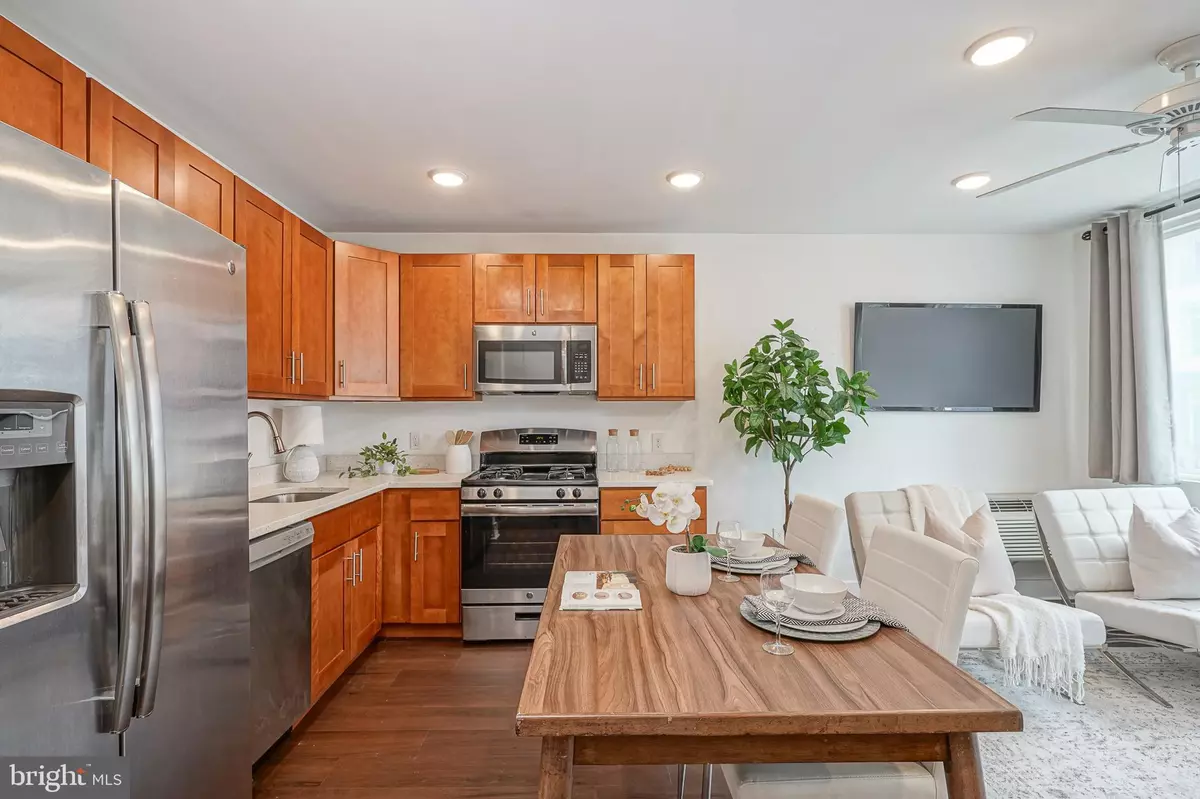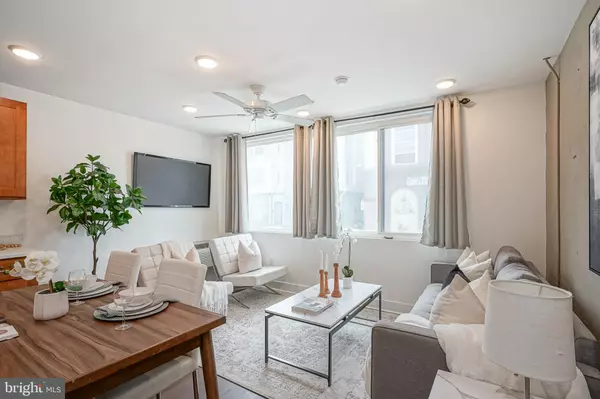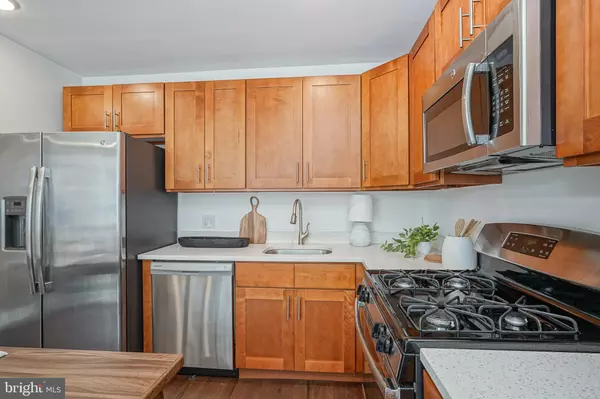1 Bed
1 Bath
524 SqFt
1 Bed
1 Bath
524 SqFt
Key Details
Property Type Single Family Home, Condo
Sub Type Unit/Flat/Apartment
Listing Status Pending
Purchase Type For Rent
Square Footage 524 sqft
Subdivision Francisville
MLS Listing ID PAPH2423298
Style Other
Bedrooms 1
Full Baths 1
HOA Y/N N
Abv Grd Liv Area 524
Originating Board BRIGHT
Year Built 2015
Lot Dimensions 0.00 x 0.00
Property Description
Location
State PA
County Philadelphia
Area 19130 (19130)
Zoning RM1
Rooms
Main Level Bedrooms 1
Interior
Interior Features Combination Kitchen/Living, Floor Plan - Open
Hot Water Electric
Heating Forced Air
Cooling Central A/C
Equipment Washer, Dryer, Disposal, Dishwasher
Furnishings No
Fireplace N
Appliance Washer, Dryer, Disposal, Dishwasher
Heat Source Electric
Laundry Washer In Unit, Dryer In Unit
Exterior
Exterior Feature Deck(s), Patio(s), Roof, Wrap Around
Utilities Available Cable TV, Electric Available, Natural Gas Available
Amenities Available Common Grounds, Elevator
Water Access N
Accessibility None
Porch Deck(s), Patio(s), Roof, Wrap Around
Garage N
Building
Story 1
Unit Features Garden 1 - 4 Floors
Sewer Public Septic
Water Public
Architectural Style Other
Level or Stories 1
Additional Building Above Grade, Below Grade
New Construction N
Schools
School District The School District Of Philadelphia
Others
Pets Allowed Y
HOA Fee Include Common Area Maintenance,Water,Trash,Sewer
Senior Community No
Tax ID 888470135
Ownership Other
Miscellaneous Water,Sewer,Common Area Maintenance
Security Features Intercom,Main Entrance Lock
Horse Property N
Pets Allowed Size/Weight Restriction

GET MORE INFORMATION
Agent | License ID: 5016875







