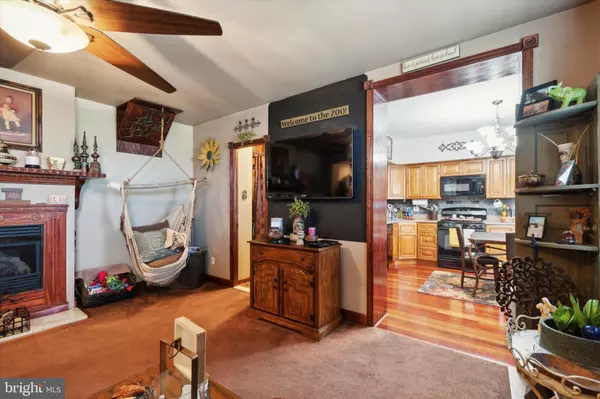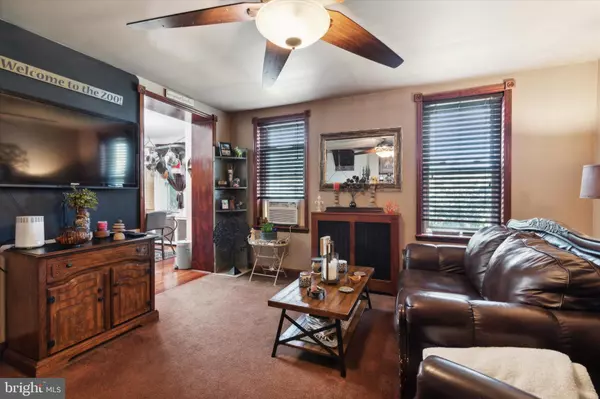4 Beds
5 Baths
3,100 SqFt
4 Beds
5 Baths
3,100 SqFt
Key Details
Property Type Townhouse
Sub Type Interior Row/Townhouse
Listing Status Active
Purchase Type For Sale
Square Footage 3,100 sqft
Price per Sqft $193
Subdivision Port Richmond
MLS Listing ID PAPH2424104
Style Other
Bedrooms 4
Full Baths 4
Half Baths 1
HOA Y/N N
Abv Grd Liv Area 3,100
Originating Board BRIGHT
Year Built 1925
Annual Tax Amount $4,203
Tax Year 2024
Lot Size 1,700 Sqft
Acres 0.04
Lot Dimensions 17.00 x 100.00
Property Description
Location
State PA
County Philadelphia
Area 19134 (19134)
Zoning RSA5
Rooms
Basement Other
Main Level Bedrooms 4
Interior
Interior Features Ceiling Fan(s), Store/Office
Hot Water Natural Gas
Heating Hot Water
Cooling Wall Unit
Fireplace N
Heat Source Natural Gas
Exterior
Utilities Available Cable TV Available
Water Access N
Accessibility None
Garage N
Building
Story 2
Foundation Brick/Mortar
Sewer Public Sewer
Water Public
Architectural Style Other
Level or Stories 2
Additional Building Above Grade, Below Grade
New Construction N
Schools
School District The School District Of Philadelphia
Others
Senior Community No
Tax ID 251005105
Ownership Fee Simple
SqFt Source Estimated
Security Features Security System
Acceptable Financing Conventional, VA, FHA 203(b)
Listing Terms Conventional, VA, FHA 203(b)
Financing Conventional,VA,FHA 203(b)
Special Listing Condition Standard

GET MORE INFORMATION
Agent | License ID: 5016875







