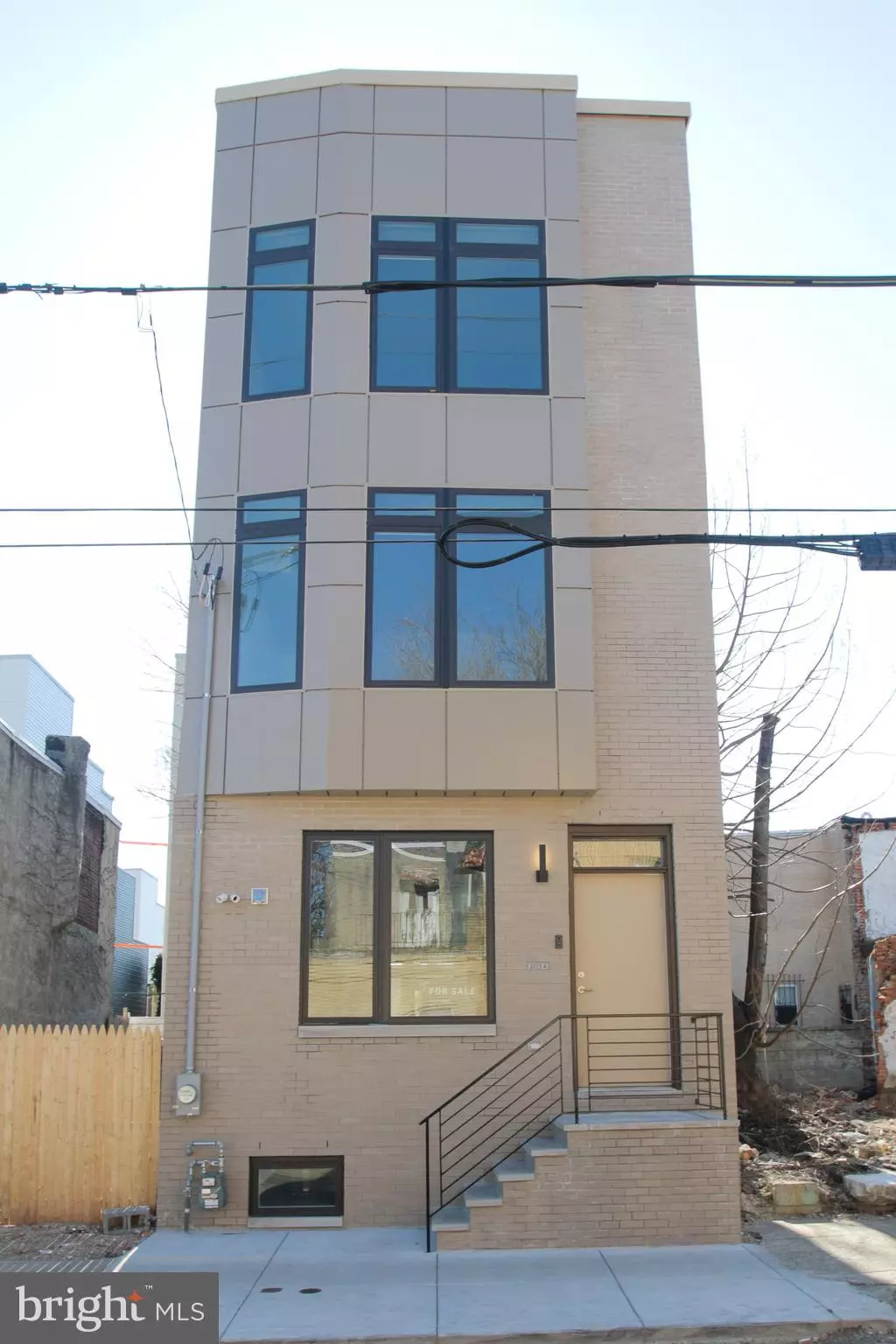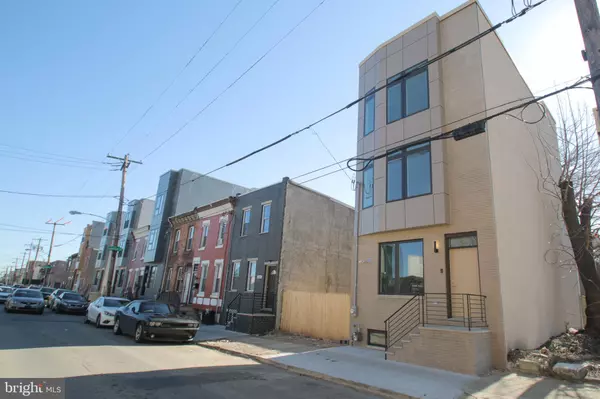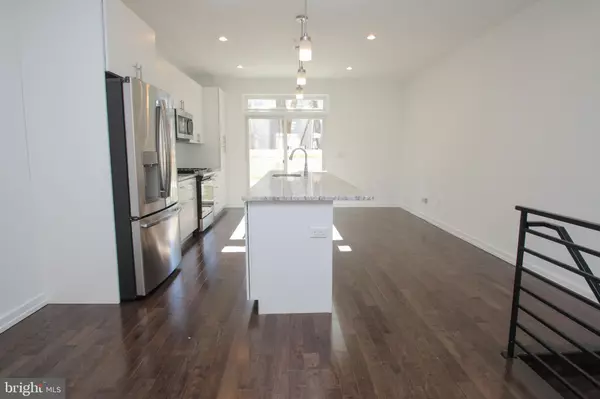4 Beds
4 Baths
2,900 SqFt
4 Beds
4 Baths
2,900 SqFt
Key Details
Property Type Townhouse
Sub Type Interior Row/Townhouse
Listing Status Active
Purchase Type For Rent
Square Footage 2,900 sqft
Subdivision Point Breeze
MLS Listing ID PAPH2424458
Style Straight Thru
Bedrooms 4
Full Baths 3
Half Baths 1
HOA Y/N N
Abv Grd Liv Area 2,900
Originating Board BRIGHT
Year Built 2018
Lot Size 960 Sqft
Acres 0.02
Property Description
Location
State PA
County Philadelphia
Area 19146 (19146)
Zoning RSA5
Rooms
Basement Full, Fully Finished, Windows
Interior
Interior Features Dining Area, Kitchen - Eat-In, Kitchen - Island, Primary Bath(s), Recessed Lighting, Sprinkler System, Walk-in Closet(s), Wine Storage, Wood Floors
Hot Water Natural Gas
Heating Central
Cooling Central A/C
Flooring Hardwood, Ceramic Tile
Equipment Dishwasher, Disposal, Microwave, Oven/Range - Gas, Refrigerator, Stainless Steel Appliances
Furnishings No
Fireplace N
Appliance Dishwasher, Disposal, Microwave, Oven/Range - Gas, Refrigerator, Stainless Steel Appliances
Heat Source Natural Gas
Exterior
Water Access N
Roof Type Fiberglass
Accessibility None
Road Frontage City/County
Garage N
Building
Story 3
Foundation Block
Sewer Public Sewer
Water Public
Architectural Style Straight Thru
Level or Stories 3
Additional Building Above Grade
Structure Type 9'+ Ceilings,Dry Wall
New Construction N
Schools
School District The School District Of Philadelphia
Others
Pets Allowed Y
Senior Community No
Tax ID 363007500
Ownership Other
SqFt Source Estimated
Security Features Sprinkler System - Indoor
Pets Allowed Cats OK, Case by Case Basis

GET MORE INFORMATION
Agent | License ID: 5016875







