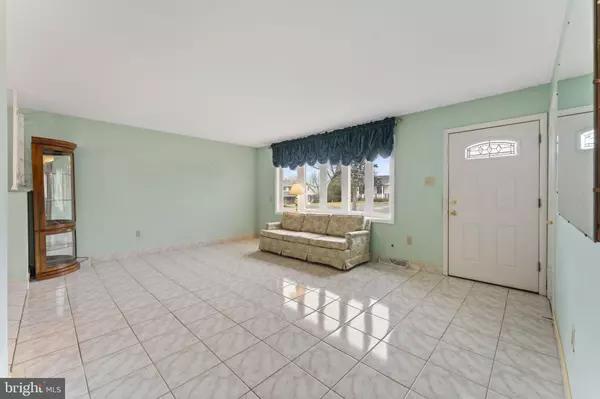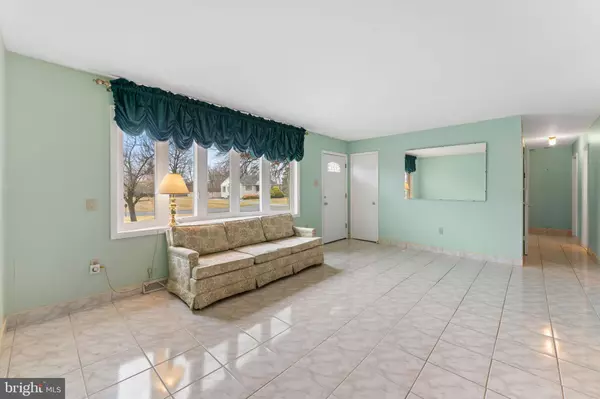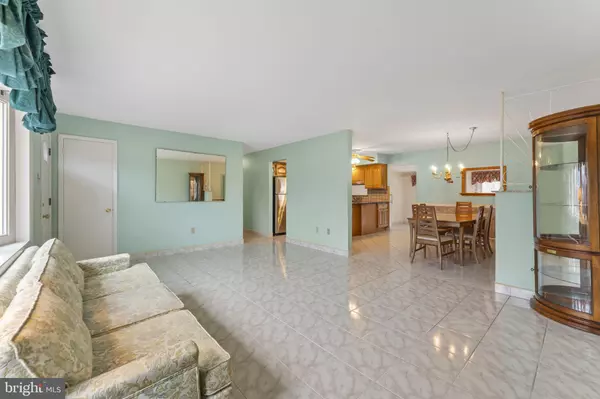3 Beds
3 Baths
1,144 SqFt
3 Beds
3 Baths
1,144 SqFt
Key Details
Property Type Single Family Home
Sub Type Detached
Listing Status Pending
Purchase Type For Sale
Square Footage 1,144 sqft
Price per Sqft $284
Subdivision None Available
MLS Listing ID PAMC2123514
Style Ranch/Rambler
Bedrooms 3
Full Baths 3
HOA Y/N N
Abv Grd Liv Area 1,144
Originating Board BRIGHT
Year Built 1979
Annual Tax Amount $7,174
Tax Year 2023
Lot Size 0.423 Acres
Acres 0.42
Lot Dimensions 85.00 x 0.00
Property Description
Welcome to 115 Hilltop Avenue, a ranch-style home situated on a peaceful cul-de-sac in the heart of East Norriton. This charming home offers the convenience of one-level living combined with a fantastic location close to shopping, transportation, and major roadways. Enjoy the ability to walk to Swede Square Shopping Center for groceries, restaurants, and the gym!
Inside, the home features 3 bedrooms and 3 bathrooms, offering a flexible floor plan ideal for various needs. One of the bedrooms is located in a private addition, complete with its own full bathroom and a cozy family room, making it perfect for in-law quarters or guest space.
The spacious living room welcomes you with a large bay window, while the adjacent dining room boasts tile flooring, a chandelier, and a charming chair rail. The kitchen is well-equipped with granite countertops, oak cabinetry, a stainless steel refrigerator, a peninsula with bar seating, a tile backsplash, and a convenient pantry in the hallway.
Additional highlights include: central AC, a jetted tub in one of the bathrooms, a long driveway with an abundance of parking, a large, level lot with a backyard shed, and a basement with a full bathroom, laundry area, wash tub, sump pump, and Bilco doors for exterior access.
Don't miss this wonderful opportunity to have convenient and comfortable living in a great location. Schedule your showing today!
Location
State PA
County Montgomery
Area East Norriton Twp (10633)
Zoning RES
Rooms
Other Rooms Living Room, Dining Room, Bedroom 2, Bedroom 3, Kitchen, Family Room, Bedroom 1
Basement Unfinished, Sump Pump
Main Level Bedrooms 3
Interior
Interior Features Chair Railings, Kitchen - Eat-In, Pantry
Hot Water Electric
Heating Forced Air
Cooling Central A/C
Flooring Tile/Brick
Inclusions Washer, dryer, refrigerator in "as-is" condition
Equipment Dishwasher, Disposal, Washer, Dryer
Fireplace N
Window Features Bay/Bow
Appliance Dishwasher, Disposal, Washer, Dryer
Heat Source Electric
Laundry Basement
Exterior
Garage Spaces 7.0
Water Access N
Roof Type Shingle
Accessibility None
Total Parking Spaces 7
Garage N
Building
Story 1
Foundation Block
Sewer Public Sewer
Water Well
Architectural Style Ranch/Rambler
Level or Stories 1
Additional Building Above Grade, Below Grade
New Construction N
Schools
School District Norristown Area
Others
Senior Community No
Tax ID 33-00-04518-003
Ownership Fee Simple
SqFt Source Assessor
Special Listing Condition Standard

GET MORE INFORMATION
Agent | License ID: 5016875







