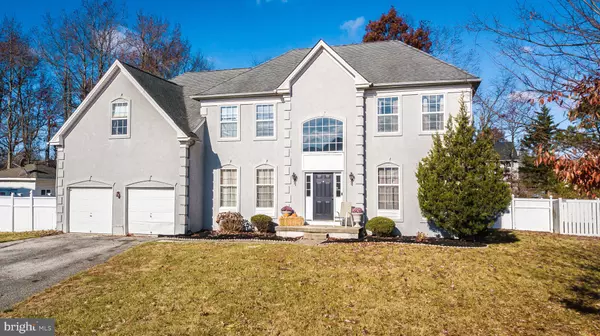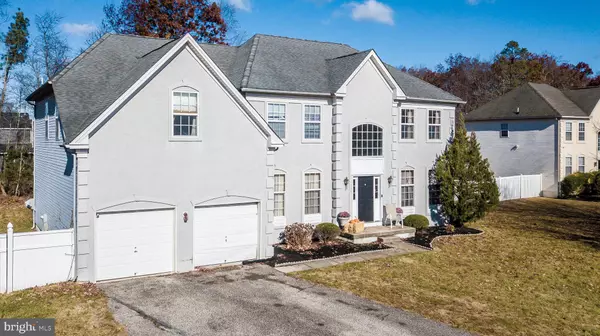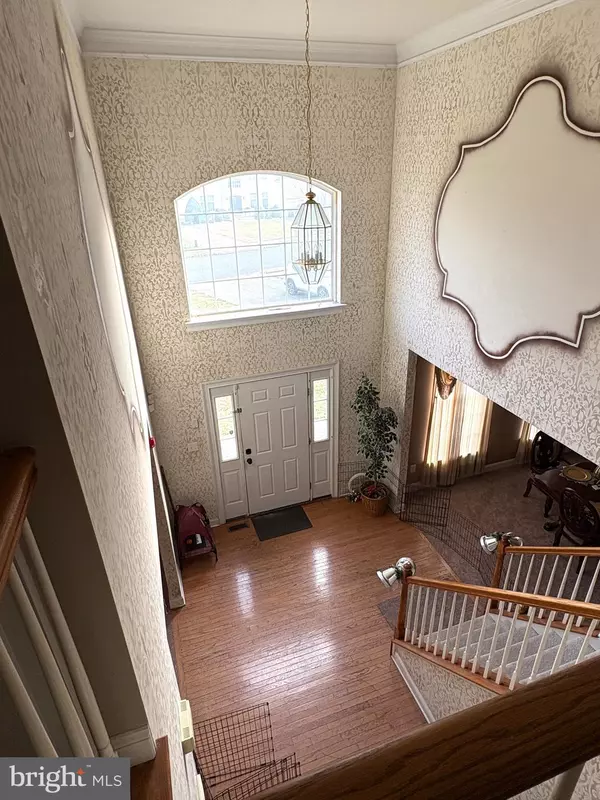4 Beds
3 Baths
3,230 SqFt
4 Beds
3 Baths
3,230 SqFt
Key Details
Property Type Single Family Home
Sub Type Detached
Listing Status Active
Purchase Type For Sale
Square Footage 3,230 sqft
Price per Sqft $169
Subdivision Summerbrooke
MLS Listing ID NJCD2080836
Style Contemporary
Bedrooms 4
Full Baths 2
Half Baths 1
HOA Y/N N
Abv Grd Liv Area 3,230
Originating Board BRIGHT
Year Built 2005
Annual Tax Amount $11,728
Tax Year 2024
Lot Size 0.320 Acres
Acres 0.32
Lot Dimensions 0.00 x 0.00
Property Description
Welcome to 119 Summerbrooke Court in Sicklerville! This home offers over 3,200 square feet of living space, and features 4 bedrooms, 2.5 bathrooms, a 2-car attached garage plus a full unfinished basement with walkout access to the backyard. This home is perfect for a large family offering plenty of space for living and entertaining. Upon entering the front door you are greeted by cathedral ceilings and a double-entry staircase. The spacious living room is ideal for entertaining and large family gatherings. The 2-story family room features cathedral ceilings and a gas fireplace, with an open floor plan to the kitchen and dining area. The kitchen offers ample cabinetry with lots of natural light. The laundry room and another bonus room, are also located on the main level. Upstairs, you'll find four generously sized bedrooms. The very large master suite offers two walk-in closets, a linen closet, and an ensuite featuring both a jacuzzi-style bath tub and stand-up shower. The master also includes an additional room, perfect for a a work-out area, or dedicated TV room providing more comfort and relaxation. This home has tons of potential. Plus, you can finish the basement for an additional 2,000 square feet of living space. Being sold in AS-IS condition. Any repairs or certifications required for closing, are the responsibility of the buyer. Schedule your showing today!
*Available with multiple loan types, including conventional, FHA and VA home loans. Borrowers must be applying for the purchase of a primary residence with Prosperity Mortgage. No repayment required. Subject to qualification
Location
State NJ
County Camden
Area Winslow Twp (20436)
Zoning RH
Rooms
Main Level Bedrooms 4
Interior
Hot Water Natural Gas
Heating Forced Air
Cooling Central A/C
Heat Source Natural Gas
Exterior
Parking Features Garage - Rear Entry
Garage Spaces 2.0
Water Access N
Accessibility None
Attached Garage 2
Total Parking Spaces 2
Garage Y
Building
Story 2
Foundation Concrete Perimeter
Sewer Public Sewer
Water Public
Architectural Style Contemporary
Level or Stories 2
Additional Building Above Grade, Below Grade
New Construction N
Schools
High Schools Winslow Twp. H.S.
School District Winslow Township Public Schools
Others
Pets Allowed Y
Senior Community No
Tax ID 36-02203 01-00001 10
Ownership Fee Simple
SqFt Source Assessor
Acceptable Financing Cash, Conventional
Listing Terms Cash, Conventional
Financing Cash,Conventional
Special Listing Condition Standard
Pets Allowed No Pet Restrictions

GET MORE INFORMATION
Agent | License ID: 5016875







