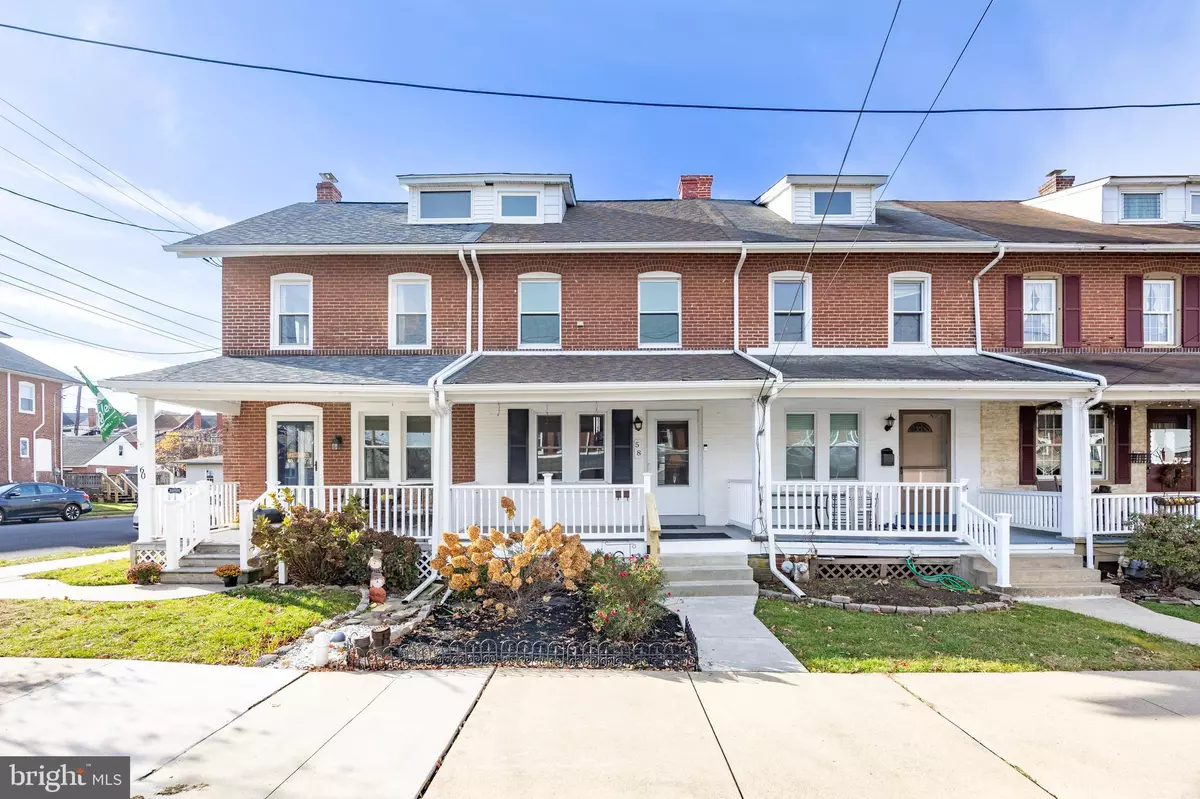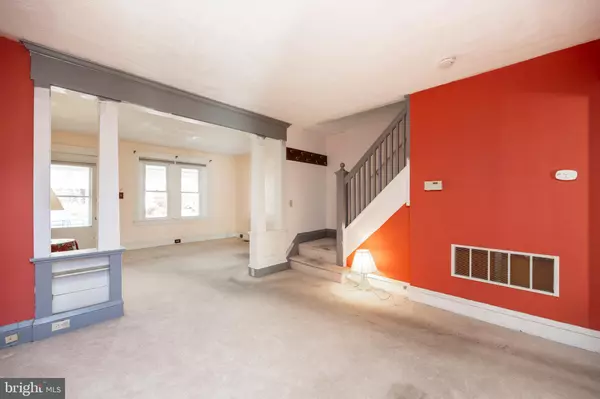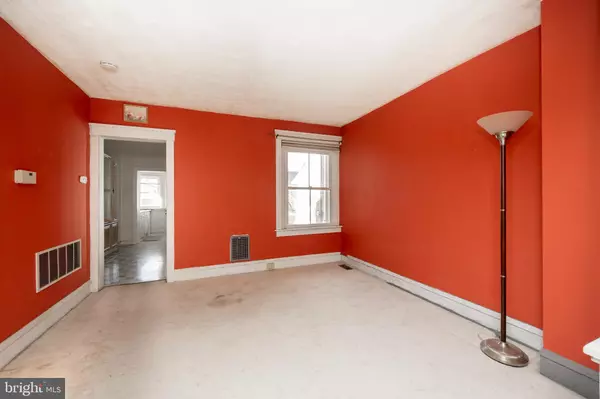GET MORE INFORMATION
$ 286,000
$ 279,900 2.2%
3 Beds
1 Bath
1,129 SqFt
$ 286,000
$ 279,900 2.2%
3 Beds
1 Bath
1,129 SqFt
Key Details
Sold Price $286,000
Property Type Townhouse
Sub Type Interior Row/Townhouse
Listing Status Sold
Purchase Type For Sale
Square Footage 1,129 sqft
Price per Sqft $253
Subdivision Lansdale
MLS Listing ID PAMC2124560
Sold Date 01/10/25
Style Colonial
Bedrooms 3
Full Baths 1
HOA Y/N N
Abv Grd Liv Area 1,129
Originating Board BRIGHT
Year Built 1900
Annual Tax Amount $3,894
Tax Year 2023
Lot Size 2,360 Sqft
Acres 0.05
Lot Dimensions 16.00 x 0.00
Property Description
The second floor offers three bedrooms and a full bath, plus a finished attic for additional living space. Walkable to shops, dining, and public transit, with easy access to major routes in North Penn School District. Well-maintained but needs cosmetic updates. Garage sold as-is, possible tear-down.
Location
State PA
County Montgomery
Area Lansdale Boro (10611)
Zoning RB
Rooms
Other Rooms Living Room, Dining Room, Primary Bedroom, Bedroom 2, Bedroom 3, Kitchen, Bedroom 1
Basement Full, Unfinished, Outside Entrance
Interior
Interior Features Skylight(s), Ceiling Fan(s), Dining Area
Hot Water Natural Gas
Heating Forced Air
Cooling None
Flooring Fully Carpeted, Vinyl
Equipment Built-In Range, Oven - Self Cleaning
Fireplace N
Appliance Built-In Range, Oven - Self Cleaning
Heat Source Natural Gas
Laundry Basement
Exterior
Exterior Feature Porch(es)
Parking Features Additional Storage Area
Garage Spaces 1.0
Utilities Available Cable TV
Water Access N
Roof Type Shingle
Accessibility None
Porch Porch(es)
Total Parking Spaces 1
Garage Y
Building
Lot Description Level, Front Yard, Rear Yard
Story 2.5
Foundation Brick/Mortar
Sewer Public Sewer
Water Public
Architectural Style Colonial
Level or Stories 2.5
Additional Building Above Grade, Below Grade
New Construction N
Schools
High Schools North Penn Senior
School District North Penn
Others
Senior Community No
Tax ID 11-00-06368-002
Ownership Fee Simple
SqFt Source Estimated
Acceptable Financing Conventional, VA, FHA 203(b)
Listing Terms Conventional, VA, FHA 203(b)
Financing Conventional,VA,FHA 203(b)
Special Listing Condition Standard

Bought with Tina Lam • Compass Pennsylvania, LLC
GET MORE INFORMATION
Agent | License ID: 5016875







