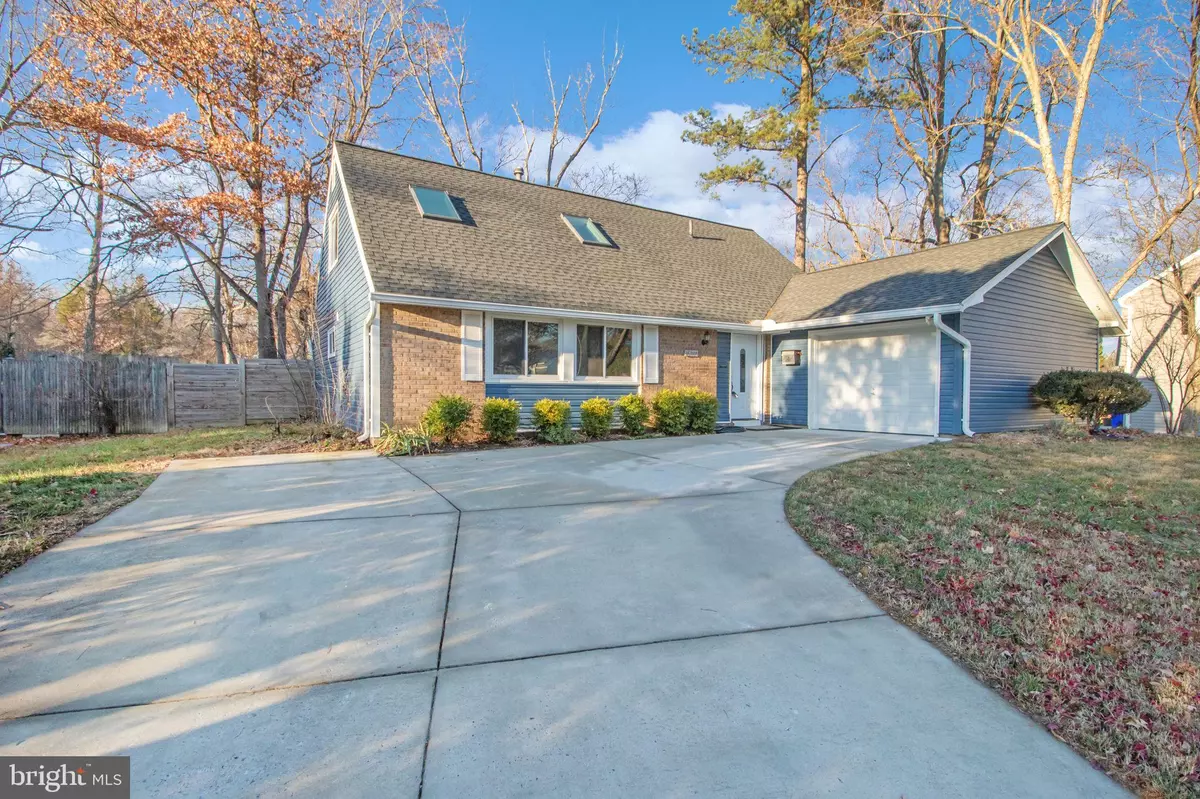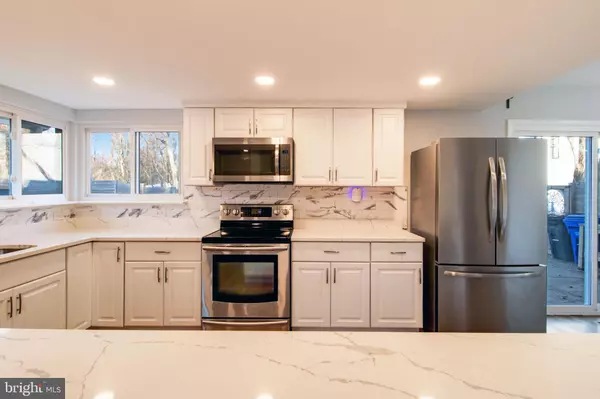5 Beds
2 Baths
1,871 SqFt
5 Beds
2 Baths
1,871 SqFt
Key Details
Property Type Single Family Home
Sub Type Detached
Listing Status Under Contract
Purchase Type For Sale
Square Footage 1,871 sqft
Price per Sqft $272
Subdivision Amber Meadows
MLS Listing ID MDPG2134310
Style Cape Cod
Bedrooms 5
Full Baths 2
HOA Y/N N
Abv Grd Liv Area 1,871
Originating Board BRIGHT
Year Built 1971
Annual Tax Amount $4,149
Tax Year 2019
Lot Size 10,000 Sqft
Acres 0.23
Property Description
Imagine your dream home nestled in the heart of Bowie, MD, where convenience, luxury, and tranquility blend perfectly. This stunning single-family home offers easy access to major highways, public transportation, shopping centers, and parks, ensuring you're just minutes away from everything you need.
The home boasts modern elegance and comfort, featuring a renovated kitchen equipped with the latest amenities, including new appliances and beautiful finishes. The newly installed flooring and freshly painted interior create a modern and inviting atmosphere, while the newer roof provides peace of mind and long-term durability.
With five spacious bedrooms, two bathrooms, and custom-built closets, this property offers ample space for your family to grow and thrive. The highly sought-after floor plan is designed for comfort and functionality, making it the perfect haven for any family.
Step outside into the huge backyard, perfect for hosting events, star gazing, or simply enjoying the tranquility of your own private space. This outdoor oasis is a rare find in such a prime location.
Don't miss out on this exceptional opportunity! This rare find won't last long on the market. Whether you're looking for a family home or a peaceful retreat, this property has everything you need. Contact us today to schedule a viewing and make this house your home.
Key features include a prime location in Bowie, MD, easy access to major highways and public transportation, a renovated kitchen, new flooring, a freshly painted interior, a newer roof, five bedrooms, two bathrooms, custom-built closets, and a highly sought-after floor plan. The huge backyard is perfect for events or relaxation.
Don't wait – reach out to us today to arrange a viewing and make your dream home a reality.
Location
State MD
County Prince Georges
Zoning RR
Rooms
Other Rooms Dining Room, Primary Bedroom, Bedroom 2, Bedroom 3, Bedroom 4, Bedroom 5, Kitchen, Family Room, Loft, Bathroom 1, Bathroom 2
Main Level Bedrooms 3
Interior
Interior Features Carpet, Ceiling Fan(s), Combination Kitchen/Dining, Entry Level Bedroom, Family Room Off Kitchen, Floor Plan - Open, Kitchen - Gourmet, Recessed Lighting, Skylight(s), Store/Office, Upgraded Countertops, Walk-in Closet(s)
Hot Water Natural Gas
Heating Central
Cooling Ceiling Fan(s), Central A/C
Flooring Other, Carpet
Equipment Air Cleaner, Built-In Microwave, Built-In Range, Dishwasher, Disposal, Dryer - Front Loading, Microwave, Oven/Range - Electric, Refrigerator, Stainless Steel Appliances, Washer - Front Loading, Water Heater
Fireplace N
Appliance Air Cleaner, Built-In Microwave, Built-In Range, Dishwasher, Disposal, Dryer - Front Loading, Microwave, Oven/Range - Electric, Refrigerator, Stainless Steel Appliances, Washer - Front Loading, Water Heater
Heat Source Natural Gas
Laundry Main Floor
Exterior
Parking Features Garage - Side Entry
Garage Spaces 1.0
Utilities Available Natural Gas Available
Water Access N
Roof Type Asphalt
Accessibility None
Attached Garage 1
Total Parking Spaces 1
Garage Y
Building
Lot Description Level, Rear Yard
Story 2
Foundation Block
Sewer Public Sewer
Water Public
Architectural Style Cape Cod
Level or Stories 2
Additional Building Above Grade, Below Grade
Structure Type Dry Wall
New Construction N
Schools
Elementary Schools Northview
Middle Schools Benjamin Tasker
High Schools Bowie
School District Prince George'S County Public Schools
Others
Senior Community No
Tax ID 17070821405
Ownership Fee Simple
SqFt Source Estimated
Special Listing Condition Standard

GET MORE INFORMATION
Agent | License ID: 5016875







