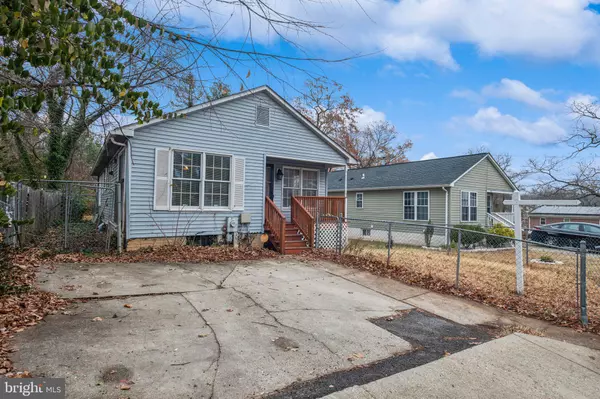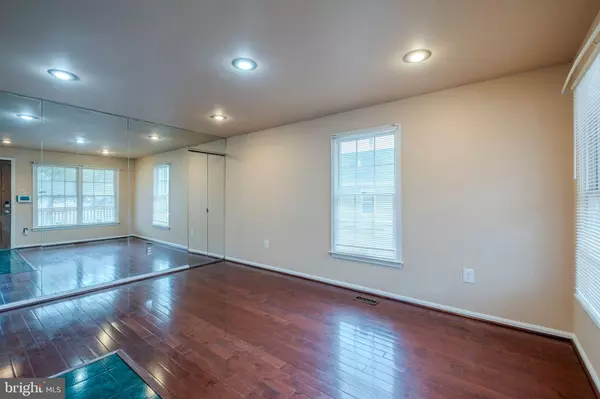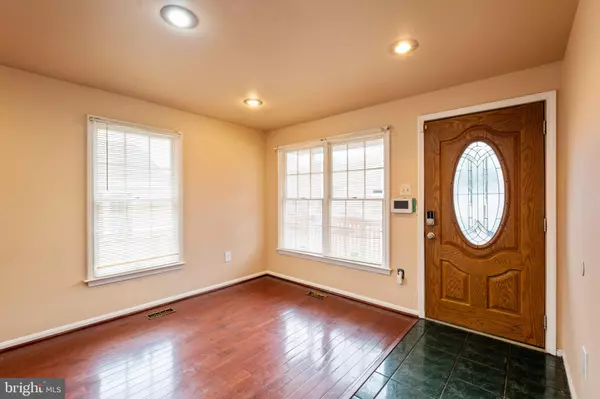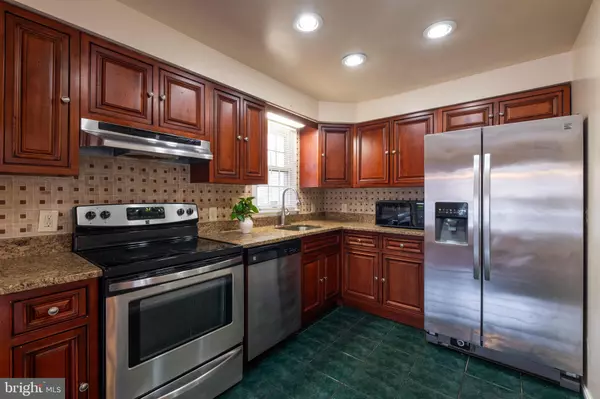3 Beds
3 Baths
2,112 SqFt
3 Beds
3 Baths
2,112 SqFt
Key Details
Property Type Single Family Home
Sub Type Detached
Listing Status Under Contract
Purchase Type For Sale
Square Footage 2,112 sqft
Price per Sqft $137
Subdivision None Available
MLS Listing ID MDPG2134606
Style Ranch/Rambler
Bedrooms 3
Full Baths 3
HOA Y/N N
Abv Grd Liv Area 1,056
Originating Board BRIGHT
Year Built 1991
Annual Tax Amount $5,294
Tax Year 2024
Lot Size 4,860 Sqft
Acres 0.11
Property Description
Welcome to this cozy 3-bedroom, 3 full-bath home situated in the heart of Capitol Heights. This property is perfect for investors or buyers looking to customize their dream space. Featuring a traditional layout, this home offers a spacious living room, eat-in kitchen, basement provides flexible living options and plenty of potential to make it truly yours.
The property includes a large backyard, perfect for entertaining or gardening, and off-street parking for added convenience. With its excellent location near public transportation, shopping, and major highways, you'll have easy access to all that the DC Metro area has to offer.
The home is being sold “AS-IS” condition. A basement wall shows some discoloration. This home provides a unique chance to renovate and build equity. Whether you're a first-time buyer or seasoned investor, this property is an excellent opportunity. Seller preferrers Prime Title Group as the settlement company.
Don’t miss your chance to own a single family home . Schedule your showing today!
Location
State MD
County Prince Georges
Zoning RSF65
Rooms
Basement Fully Finished, Connecting Stairway
Main Level Bedrooms 3
Interior
Hot Water Electric
Heating Heat Pump(s)
Cooling Central A/C
Fireplace N
Heat Source Electric
Exterior
Garage Spaces 2.0
Water Access N
Accessibility None
Total Parking Spaces 2
Garage N
Building
Story 2
Foundation Slab
Sewer Public Sewer
Water Public
Architectural Style Ranch/Rambler
Level or Stories 2
Additional Building Above Grade, Below Grade
New Construction N
Schools
School District Prince George'S County Public Schools
Others
Senior Community No
Tax ID 17181984467
Ownership Fee Simple
SqFt Source Assessor
Special Listing Condition Standard

GET MORE INFORMATION
Agent | License ID: 5016875







