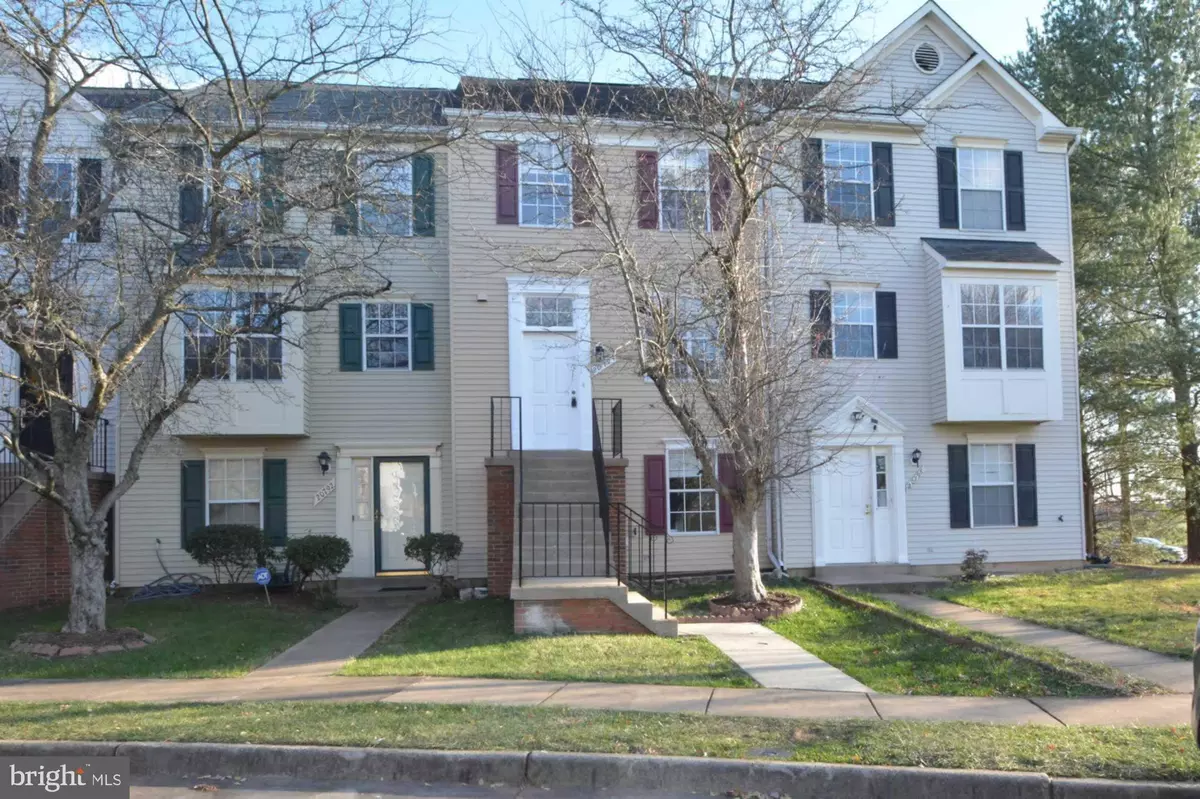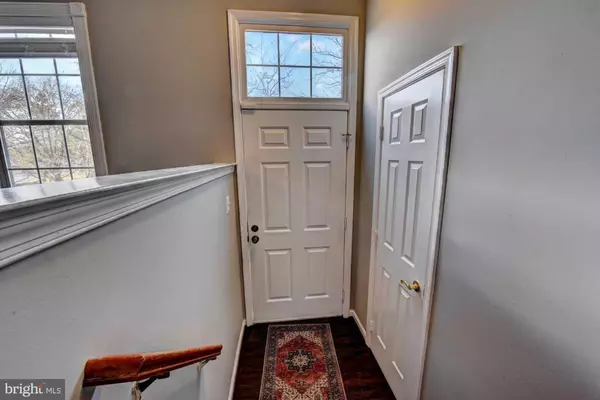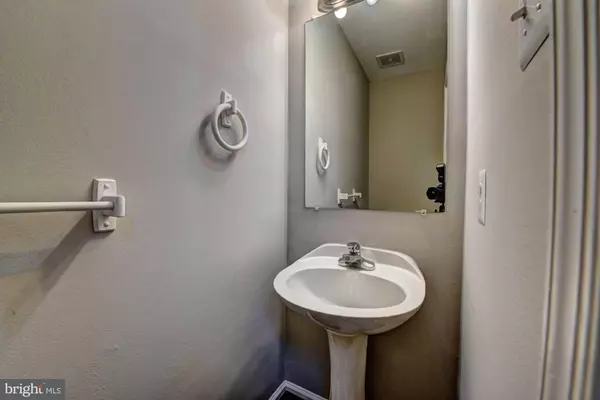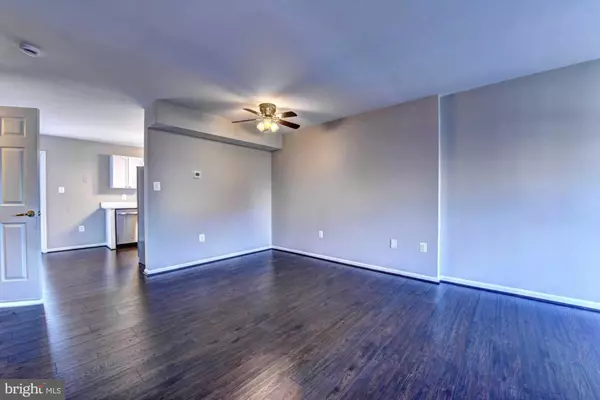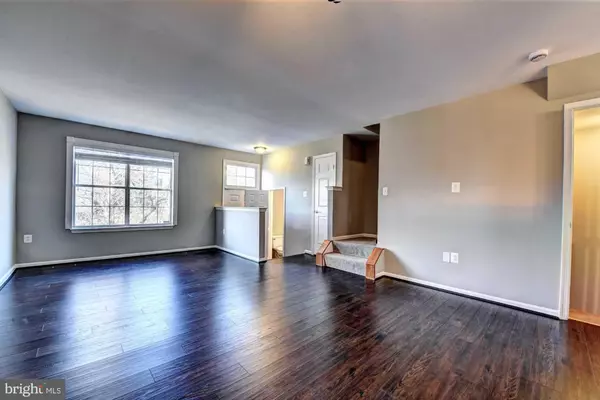4 Beds
4 Baths
1,188 SqFt
4 Beds
4 Baths
1,188 SqFt
Key Details
Property Type Townhouse
Sub Type Interior Row/Townhouse
Listing Status Active
Purchase Type For Sale
Square Footage 1,188 sqft
Price per Sqft $484
Subdivision Ashburn Village
MLS Listing ID VALO2084778
Style Other
Bedrooms 4
Full Baths 3
Half Baths 1
HOA Fees $146/mo
HOA Y/N Y
Abv Grd Liv Area 1,188
Originating Board BRIGHT
Year Built 1994
Annual Tax Amount $4,092
Tax Year 2024
Lot Size 1,307 Sqft
Acres 0.03
Property Description
Welcome to this beautifully updated 3-bedroom, 4.5-bath townhome nestled in the heart of the highly sought-after Ashburn Village community with great Schools. This home offers a perfect blend of modern design, comfort, and convenience.
Property Features:
• Brand-New Modern Kitchen: Equipped with brand new stainless steel appliances, a sleek new quartz countertop, and a fresh white aesthetic, this kitchen is a chef’s dream.
• Upgraded Interiors: Enjoy brand-new flooring on the main level and freshly painted walls throughout, giving the home a bright and inviting feel.
• Spacious Layout: With 3 bedrooms, 4 full baths, and 1 half bath, this home provides plenty of space for families and guests.
Ashburn Village Amenities: As a resident of Ashburn Village, you’ll have access to an array of premium amenities, including:
• A state-of-the-art Sports Pavilion with fitness facilities, indoor and outdoor pools, tennis courts, and more.
• Scenic walking trails and lush green spaces.
• Lakes for kayaking, paddleboarding, and fishing.
• Playgrounds and community events for all ages.
Prime Location:
Conveniently located just minutes from shopping, dining, and entertainment, this home is a commuter’s dream with easy access to Route 7, Route 28, and the Dulles Greenway. It’s also a short drive to the Ashburn Metro station, making travel into D.C. a breeze.
Don’t miss this opportunity to live in a vibrant community with unparalleled amenities and a beautifully upgraded home. Schedule your tour today!
Location
State VA
County Loudoun
Zoning PDH4
Rooms
Other Rooms Living Room, Dining Room, Primary Bedroom, Bedroom 2, Bedroom 3, Bedroom 4, Game Room, Foyer, Laundry
Basement Full
Interior
Interior Features Kitchen - Country, Kitchen - Table Space, Other, Dining Area, Primary Bath(s), Window Treatments, Wood Floors, Floor Plan - Open
Hot Water Natural Gas
Heating Forced Air
Cooling Central A/C
Equipment Dishwasher, Disposal, Dryer, Exhaust Fan, Microwave, Oven/Range - Gas, Refrigerator, Washer, Extra Refrigerator/Freezer
Fireplace N
Appliance Dishwasher, Disposal, Dryer, Exhaust Fan, Microwave, Oven/Range - Gas, Refrigerator, Washer, Extra Refrigerator/Freezer
Heat Source Natural Gas
Exterior
Exterior Feature Deck(s), Patio(s)
Fence Rear
Amenities Available Bike Trail, Common Grounds, Exercise Room, Jog/Walk Path, Other, Party Room, Pier/Dock, Pool - Indoor, Pool - Outdoor, Racquet Ball, Recreational Center, Tennis Courts, Tot Lots/Playground, Water/Lake Privileges, Community Center
Water Access N
Accessibility Other
Porch Deck(s), Patio(s)
Garage N
Building
Story 3
Foundation Concrete Perimeter
Sewer Public Sewer
Water Public
Architectural Style Other
Level or Stories 3
Additional Building Above Grade, Below Grade
New Construction N
Schools
Elementary Schools Ashburn
Middle Schools Farmwell Station
High Schools Broad Run
School District Loudoun County Public Schools
Others
Pets Allowed Y
HOA Fee Include Management,Other,Pier/Dock Maintenance,Pool(s),Recreation Facility,Snow Removal,Trash
Senior Community No
Tax ID 085108407000
Ownership Fee Simple
SqFt Source Assessor
Special Listing Condition Standard
Pets Allowed Case by Case Basis

GET MORE INFORMATION
Agent | License ID: 5016875


