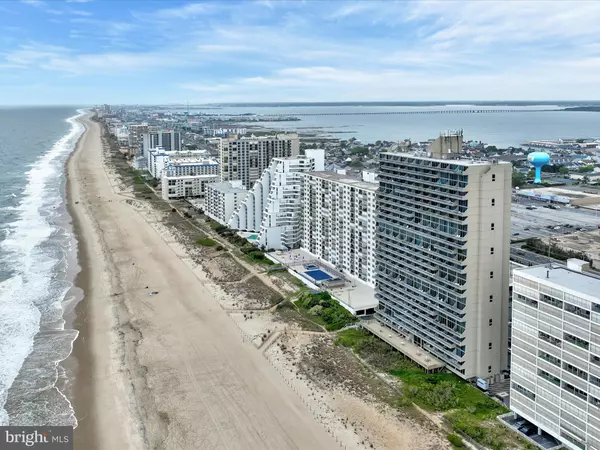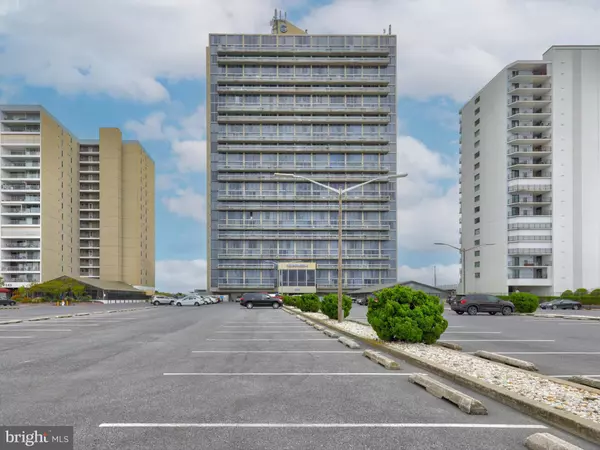
2 Beds
2 Baths
1,174 SqFt
2 Beds
2 Baths
1,174 SqFt
Key Details
Property Type Condo
Sub Type Condo/Co-op
Listing Status Active
Purchase Type For Sale
Square Footage 1,174 sqft
Price per Sqft $425
Subdivision None Available
MLS Listing ID MDWO2027290
Style Unit/Flat
Bedrooms 2
Full Baths 2
Condo Fees $597/mo
HOA Y/N N
Abv Grd Liv Area 1,174
Originating Board BRIGHT
Year Built 1975
Annual Tax Amount $5,241
Tax Year 2024
Lot Dimensions 0.00 x 0.00
Property Description
Location
State MD
County Worcester
Area Direct Oceanfront (80)
Zoning R-3
Rooms
Other Rooms Living Room, Bedroom 2, Kitchen, Bathroom 1
Main Level Bedrooms 1
Interior
Interior Features Ceiling Fan(s), Chair Railings, Crown Moldings, Entry Level Bedroom, Floor Plan - Traditional, Kitchen - Eat-In, Primary Bath(s), Primary Bedroom - Ocean Front, Recessed Lighting, Sprinkler System, Wainscotting, Elevator
Hot Water Electric
Heating Heat Pump(s), Forced Air
Cooling Central A/C, Ceiling Fan(s), Heat Pump(s)
Flooring Ceramic Tile, Luxury Vinyl Plank, Wood
Equipment Built-In Microwave, Dishwasher, Disposal, Dryer, Exhaust Fan, Freezer, Icemaker, Oven/Range - Electric, Refrigerator, Washer, Washer/Dryer Stacked, Water Heater
Furnishings Yes
Fireplace N
Appliance Built-In Microwave, Dishwasher, Disposal, Dryer, Exhaust Fan, Freezer, Icemaker, Oven/Range - Electric, Refrigerator, Washer, Washer/Dryer Stacked, Water Heater
Heat Source Electric
Laundry Dryer In Unit, Washer In Unit
Exterior
Exterior Feature Balconies- Multiple
Garage Spaces 2.0
Amenities Available Elevator, Exercise Room, Extra Storage, Fitness Center, Pool - Indoor, Sauna, Security
Water Access Y
View Bay, Ocean, Panoramic, Scenic Vista
Roof Type Flat
Accessibility None
Porch Balconies- Multiple
Total Parking Spaces 2
Garage N
Building
Story 2
Unit Features Hi-Rise 9+ Floors
Sewer Public Sewer
Water Public
Architectural Style Unit/Flat
Level or Stories 2
Additional Building Above Grade, Below Grade
Structure Type Dry Wall
New Construction N
Schools
Elementary Schools Ocean City
Middle Schools Stephen Decatur
High Schools Stephen Decatur
School District Worcester County Public Schools
Others
Pets Allowed Y
HOA Fee Include Pool(s)
Senior Community No
Tax ID 2410117461
Ownership Condominium
Security Features Desk in Lobby,Main Entrance Lock,Smoke Detector,Sprinkler System - Indoor
Special Listing Condition Standard
Pets Allowed Case by Case Basis

GET MORE INFORMATION

Agent | License ID: 5016875







