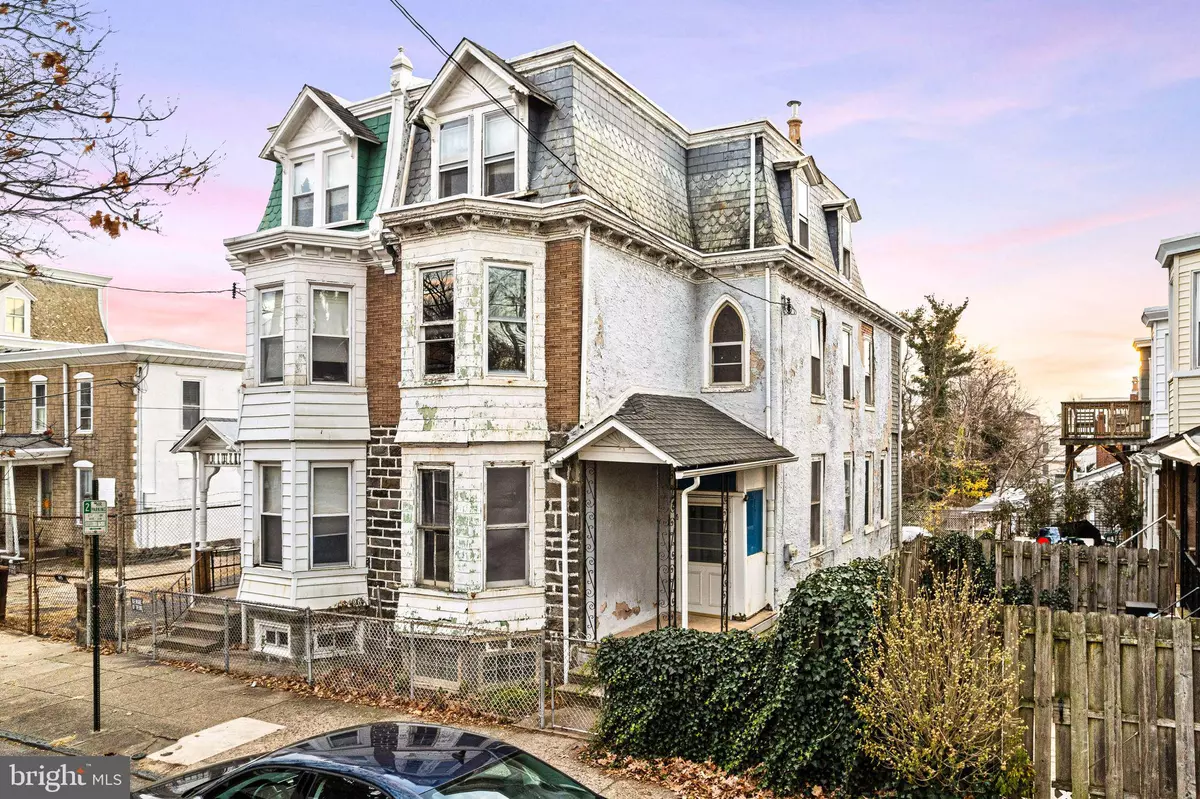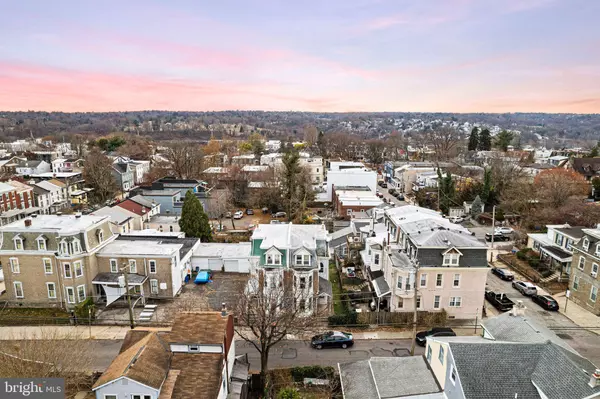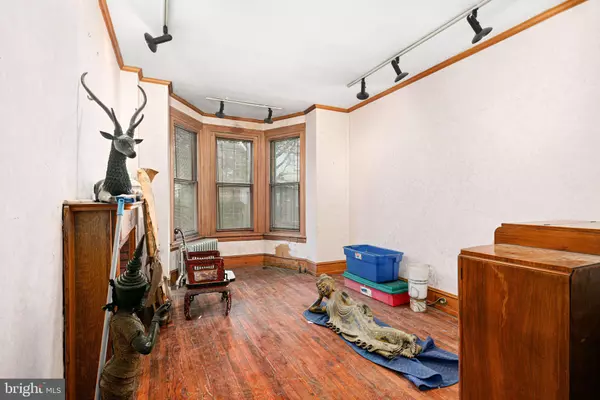5 Beds
1 Bath
1,545 SqFt
5 Beds
1 Bath
1,545 SqFt
Key Details
Property Type Single Family Home, Townhouse
Sub Type Twin/Semi-Detached
Listing Status Pending
Purchase Type For Sale
Square Footage 1,545 sqft
Price per Sqft $161
Subdivision Roxborough
MLS Listing ID PAPH2415944
Style Traditional
Bedrooms 5
Full Baths 1
HOA Y/N N
Abv Grd Liv Area 1,545
Originating Board BRIGHT
Year Built 1900
Annual Tax Amount $3,751
Tax Year 2024
Lot Size 1,875 Sqft
Acres 0.04
Lot Dimensions 25.00 x 75.00
Property Description
Nestled in the heart of Roxborough, this classic twin home offers 5 spacious bedrooms and 1 bath, blending historic charm with the potential to make it your own. Built in 1900, the home features original hardwood floors, high ceilings, and elegant high floorboards that speak to its timeless craftsmanship.
Start your mornings or unwind in the evenings on the welcoming front porch, perfect for enjoying the friendly neighborhood vibe. Renovations have already begun, providing a head start for buyers ready to add their personal touch. The stunning stained glass window on the second-floor staircase remains a highlight, casting colorful light and showcasing the home’s vintage beauty. The bay windows flood the living spaces with natural light, enhancing the home’s warm and inviting atmosphere.
The home also offers a basement with ceilings high enough to be finished, presenting an excellent opportunity for additional living space or storage. Outdoor enthusiasts will appreciate the side yard and back yard, both ready to be transformed into a serene garden or outdoor entertaining area.
This property is being sold as-is, giving buyers the opportunity to take on this gem with its full potential in mind. Located on Pechin Street, it’s in a walkable neighborhood close to parks, shops, and local eateries.
Don’t miss this opportunity to own a home with character, charm, and endless possibilities. Schedule your showing today!
Location
State PA
County Philadelphia
Area 19128 (19128)
Zoning RSA3
Rooms
Other Rooms Kitchen, Basement
Basement Unfinished
Interior
Interior Features Dining Area, Double/Dual Staircase
Hot Water Natural Gas
Heating Hot Water
Cooling None
Flooring Hardwood
Equipment Oven/Range - Gas
Furnishings No
Fireplace N
Window Features Bay/Bow
Appliance Oven/Range - Gas
Heat Source Natural Gas
Laundry Main Floor
Exterior
Exterior Feature Porch(es)
Fence Chain Link, Fully
Utilities Available Electric Available, Natural Gas Available
Water Access N
Roof Type Unknown
Street Surface Black Top
Accessibility 2+ Access Exits
Porch Porch(es)
Garage N
Building
Lot Description SideYard(s)
Story 3
Foundation Concrete Perimeter
Sewer Public Sewer
Water Public
Architectural Style Traditional
Level or Stories 3
Additional Building Above Grade, Below Grade
Structure Type 9'+ Ceilings
New Construction N
Schools
School District Philadelphia City
Others
Pets Allowed N
Senior Community No
Tax ID 212168000
Ownership Fee Simple
SqFt Source Assessor
Acceptable Financing Cash, Conventional, FHA, VA
Horse Property N
Listing Terms Cash, Conventional, FHA, VA
Financing Cash,Conventional,FHA,VA
Special Listing Condition Standard

GET MORE INFORMATION
Agent | License ID: 5016875







